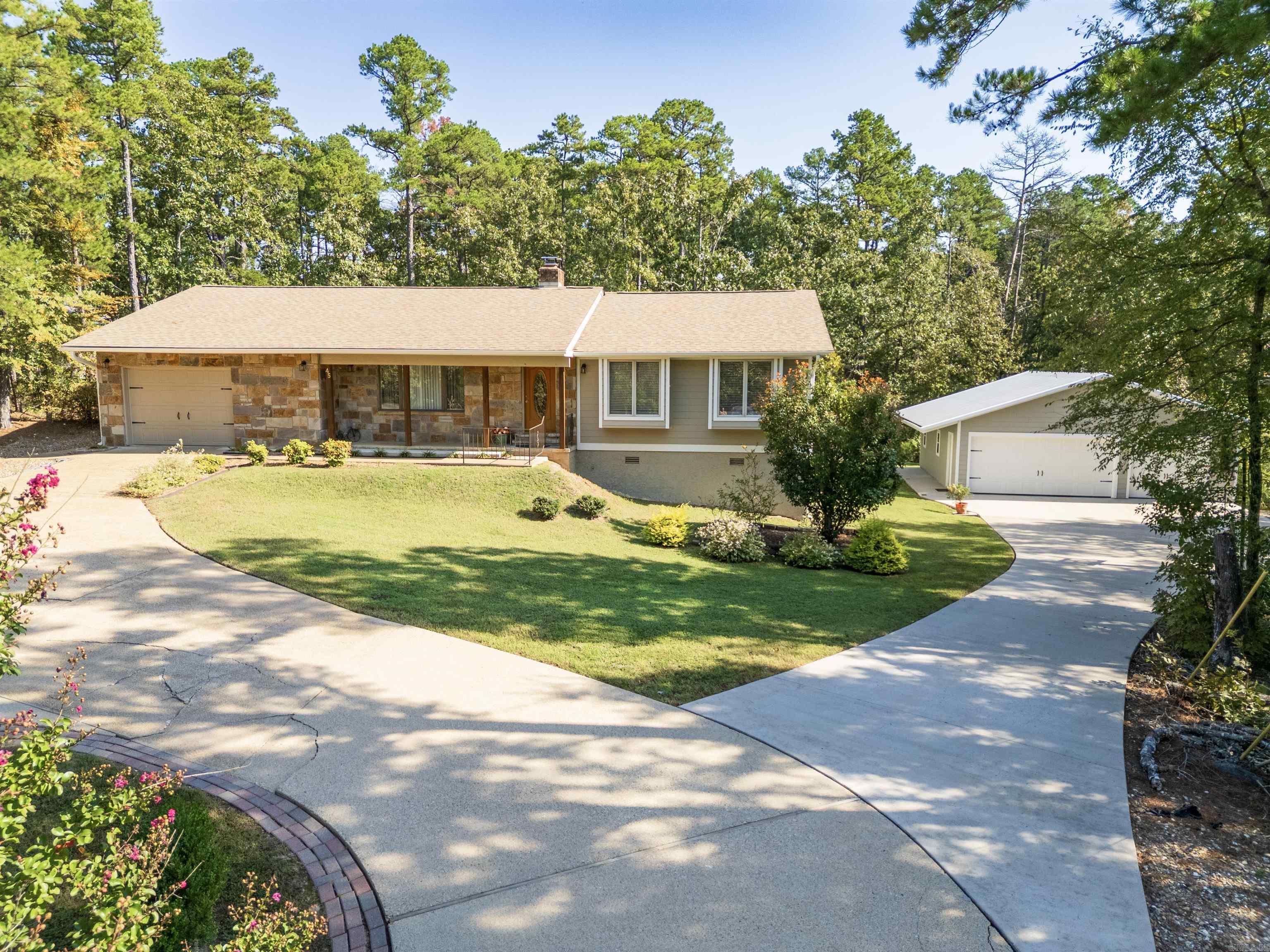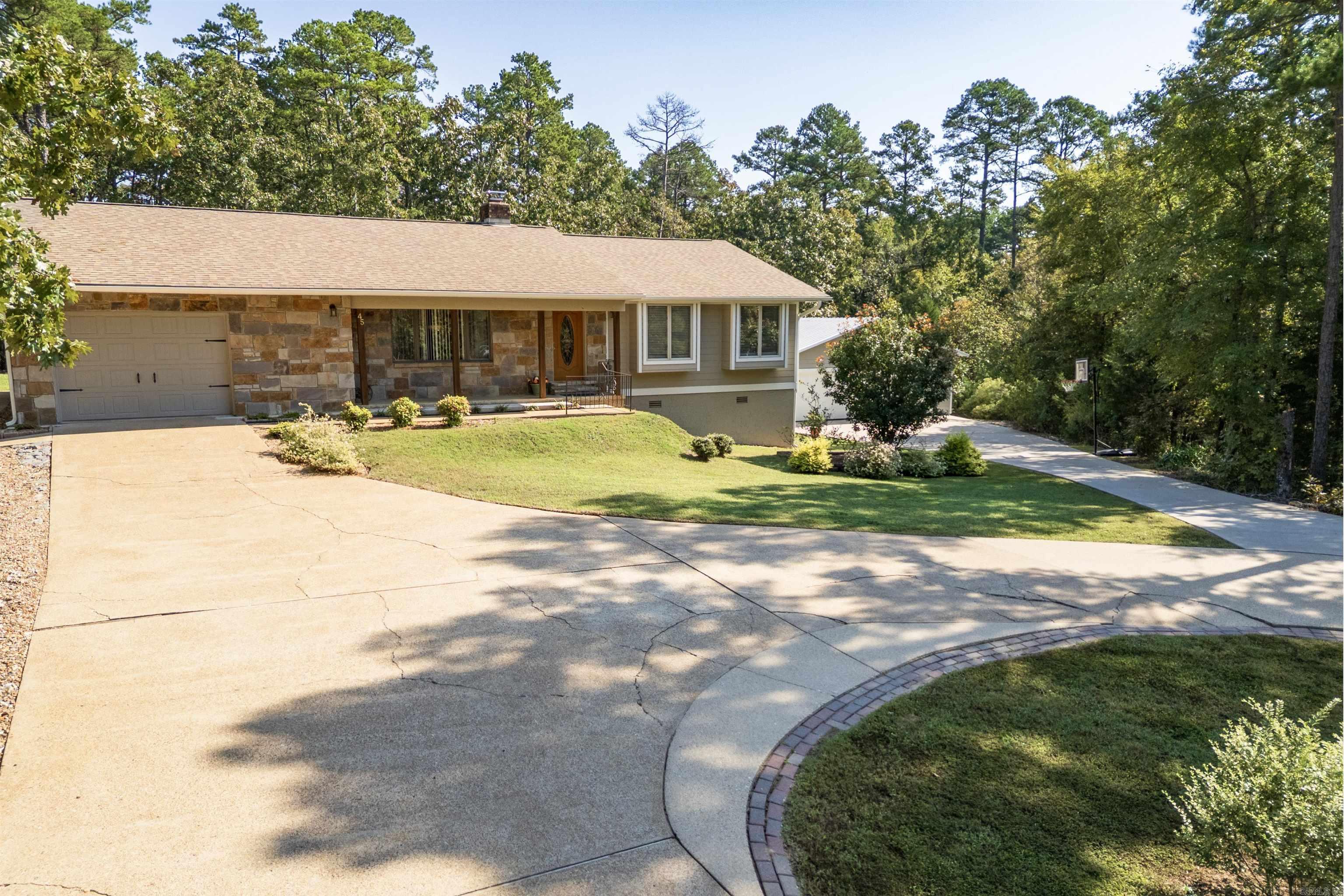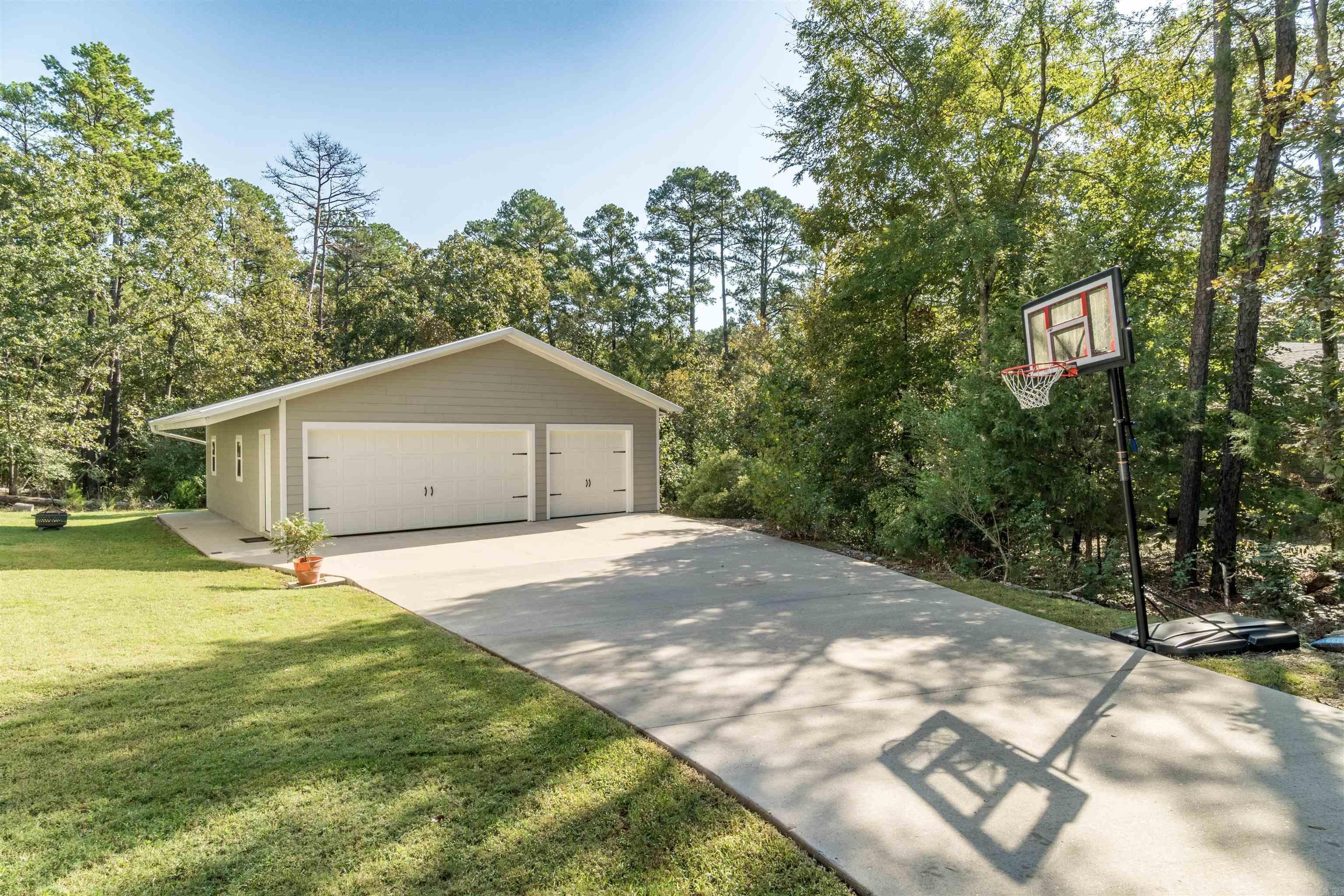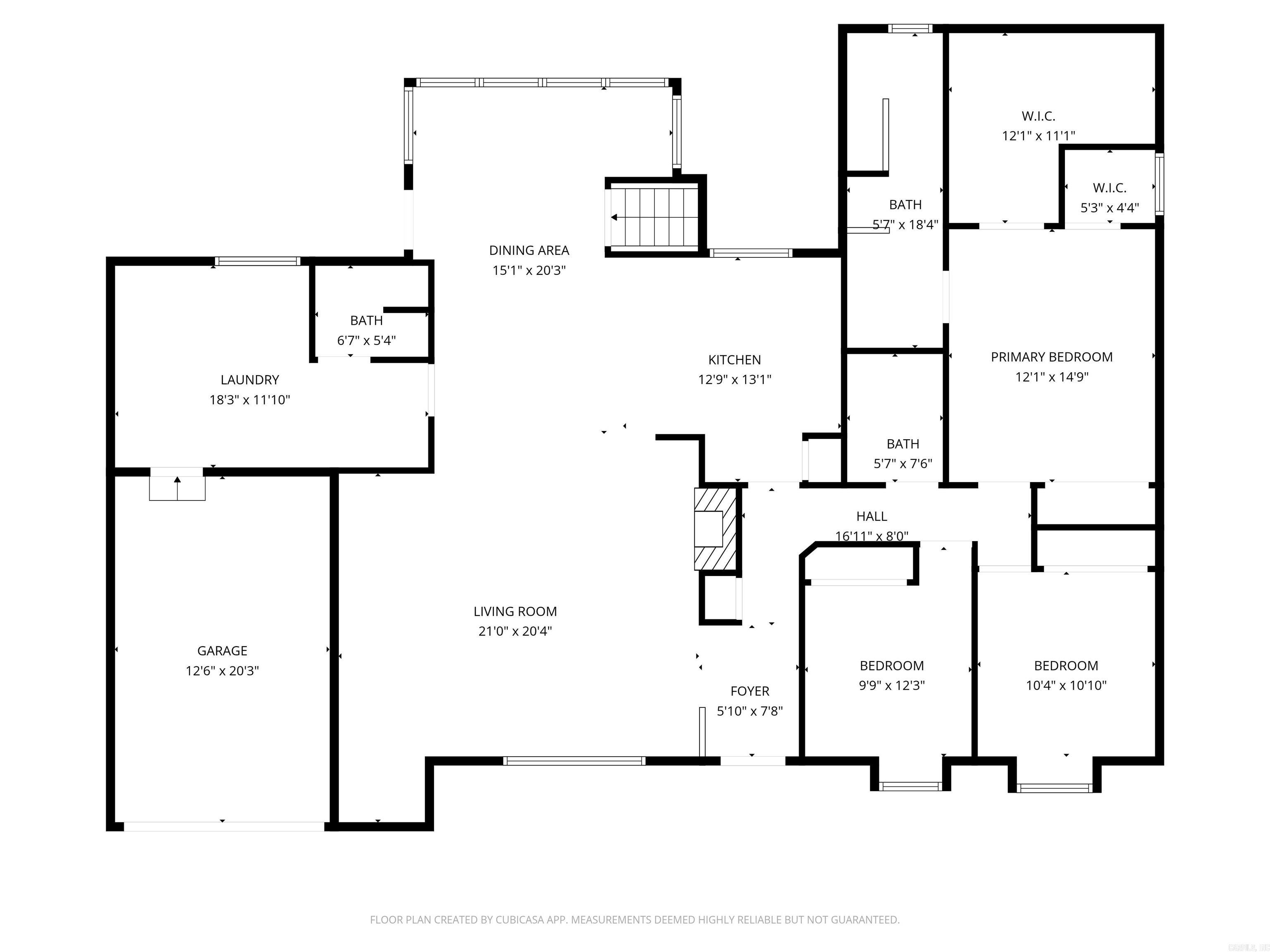Loading
45 and 47 levantino drive
Hot Springs Village, AR 71909
$409,900
3 BEDS 3 BATHS
2,050 SQFT0.61 AC LOTResidential - Detached




Bedrooms 3
Total Baths 3
Full Baths 3
Square Feet 2050
Acreage 0.61
Status Active
MLS # 25039903
County Saline
More Info
Category Residential - Detached
Status Active
Square Feet 2050
Acreage 0.61
MLS # 25039903
County Saline
Remodeled Ranch on Two Lots with Shop/Garage. Discover this beautifully updated ranch-style home nestled on two lots totaling 0.61 acres. With 3 bedrooms, 3 full bathrooms and an oversized laundry room, this move-in-ready property offers comfort, style, and functionality. Interior improvements include modern CoreTech flooring; all popcorn removed from ceilings; sleek quartz countertops and stainless-steel appliances in the kitchen; addition of master bath and closet; and interior accessable basement where you will find a walk-in storm shelter built to FEMA specifications. Mechanical upgrades include a high-efficiency heat pump in 2018 and new 60-gallon hot water heater installed in 2025, ensuring comfort and reliability for years to come. Exterior improvements include James Hardie cement fiber siding for long-lasting curb appeal with a striking stone veneer on the front facade. Now to the shop-A separate 900 square foot shop/garage equipped with automotive lifts was added - perfect for car enthusiasts, hobbyists, or extra storage! Exterior Hardie board siding used to match the home. Come see all this Amazing property has to offer! See Agent Remarks for additional details.
Location not available
Exterior Features
- Style Ranch
- Construction Ranch
- Siding Stone, Hardie Board
- Exterior Guttering,Storm Cellar,Shop
- Roof Metal, Architectural Shingle, Pitch
- Garage Yes
- Garage Description Garage, Auto Door Opener, Four Car or More
- Water POA
- Sewer Public
- Lot Dimensions 151x166x205x150
- Lot Description Level, In Subdivision, River/Lake Area
Interior Features
- Appliances Free-Standing Stove, Microwave, Electric Range, Dishwasher, Disposal, Pantry, Ice Maker Connection
- Heating Heat Pump
- Cooling Heat Pump
- Fireplaces Description Woodburning-Site-Built
- Living Area 2,050 SQFT
- Year Built 1987
- Stories One Story,Other (see remarks),2 Story Entry & Lower
Neighborhood & Schools
- Subdivision GALEON
- Elementary School Fountain Lake
- Middle School Fountain Lake
- High School Fountain Lake
Financial Information
- Parcel ID 568-00059-000 & 568-00060-000
- Zoning Residentia
Additional Services
Internet Service Providers
Listing Information
Listing Provided Courtesy of RE/MAX of Hot Springs Village
IDX provided courtesy of Consolidated Arkansas Regional MLS via Lake Homes Realty
Listing data is current as of 02/04/2026.


 All information is deemed reliable but not guaranteed accurate. Such Information being provided is for consumers' personal, non-commercial use and may not be used for any purpose other than to identify prospective properties consumers may be interested in purchasing.
All information is deemed reliable but not guaranteed accurate. Such Information being provided is for consumers' personal, non-commercial use and may not be used for any purpose other than to identify prospective properties consumers may be interested in purchasing.