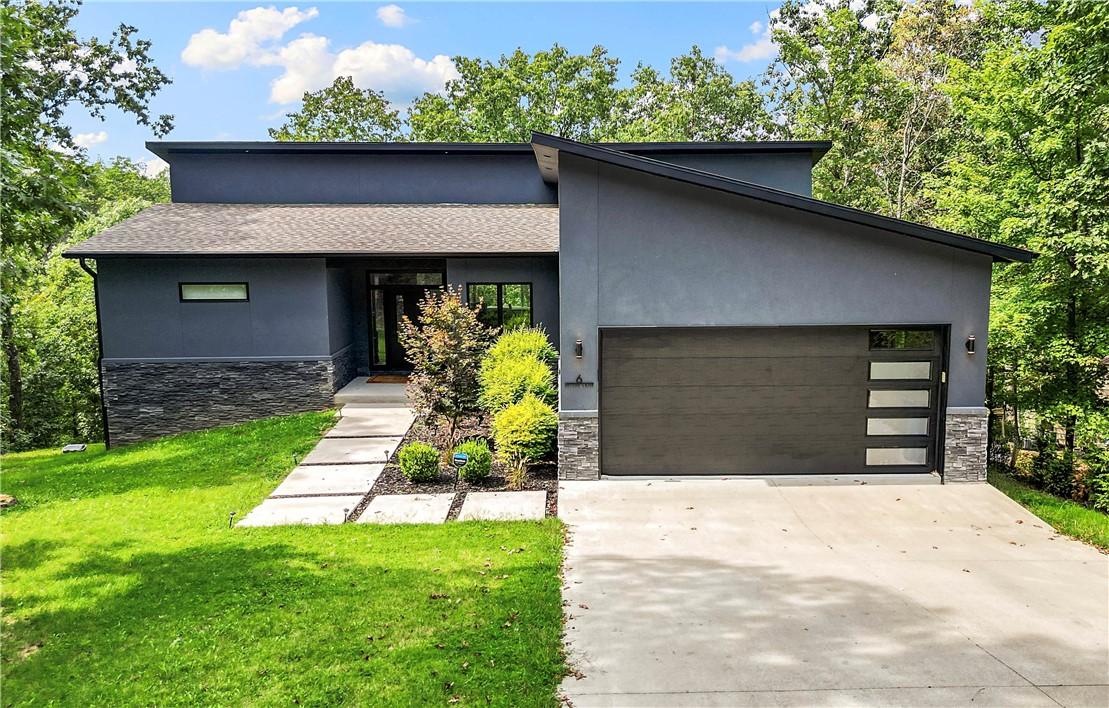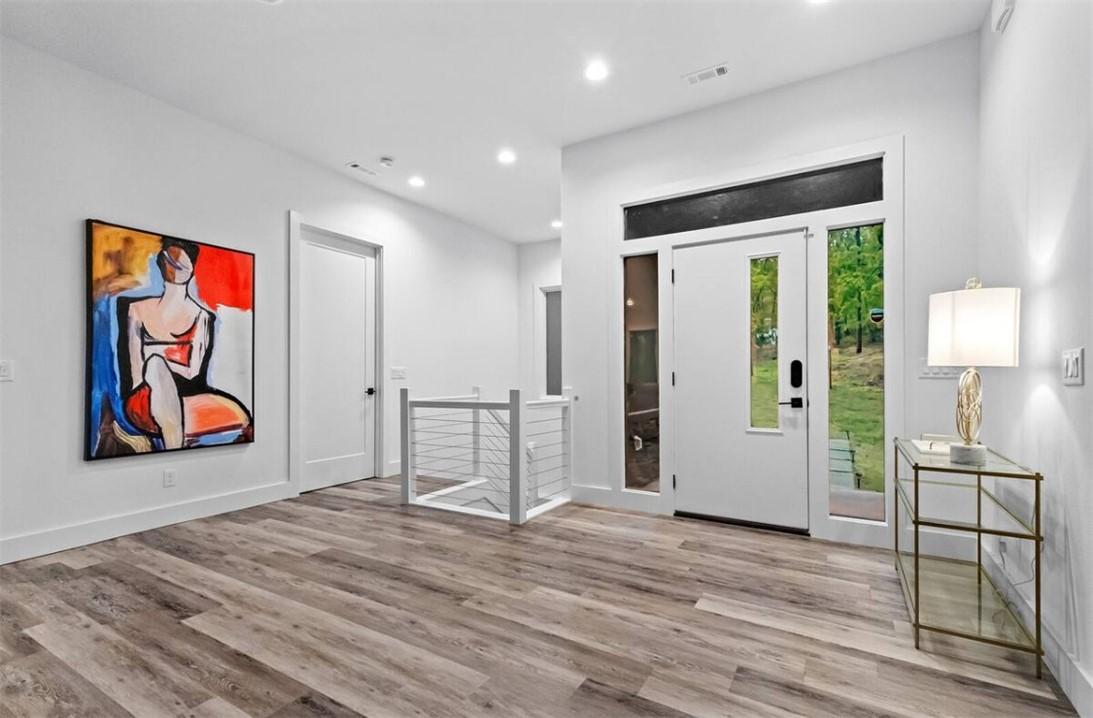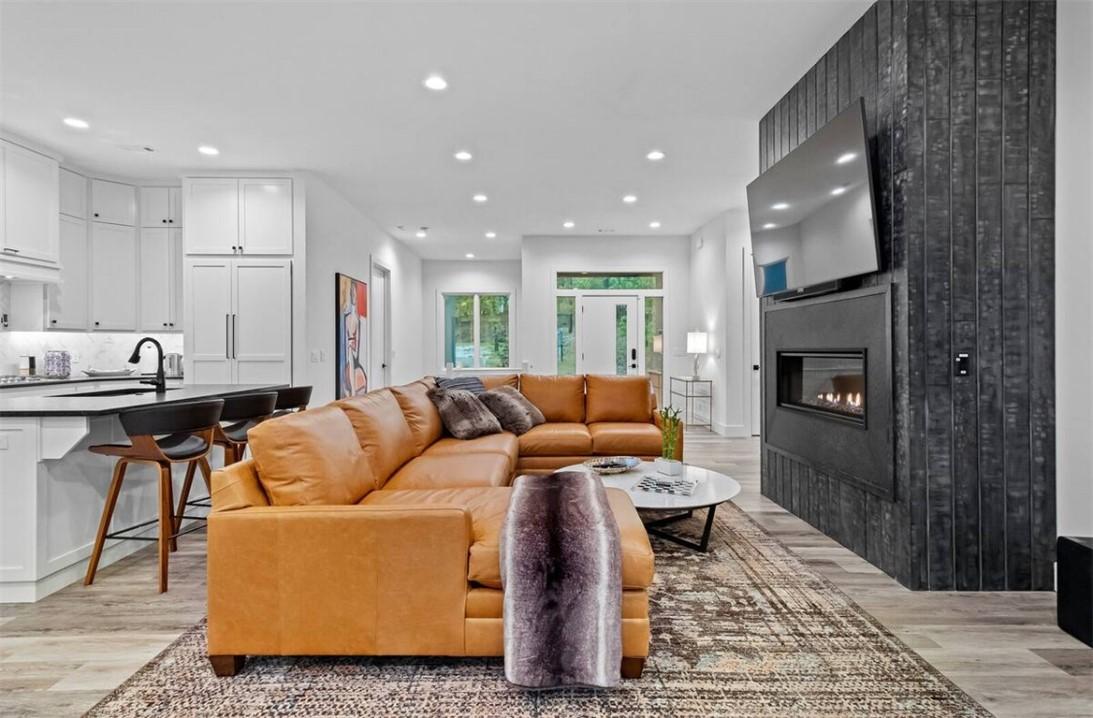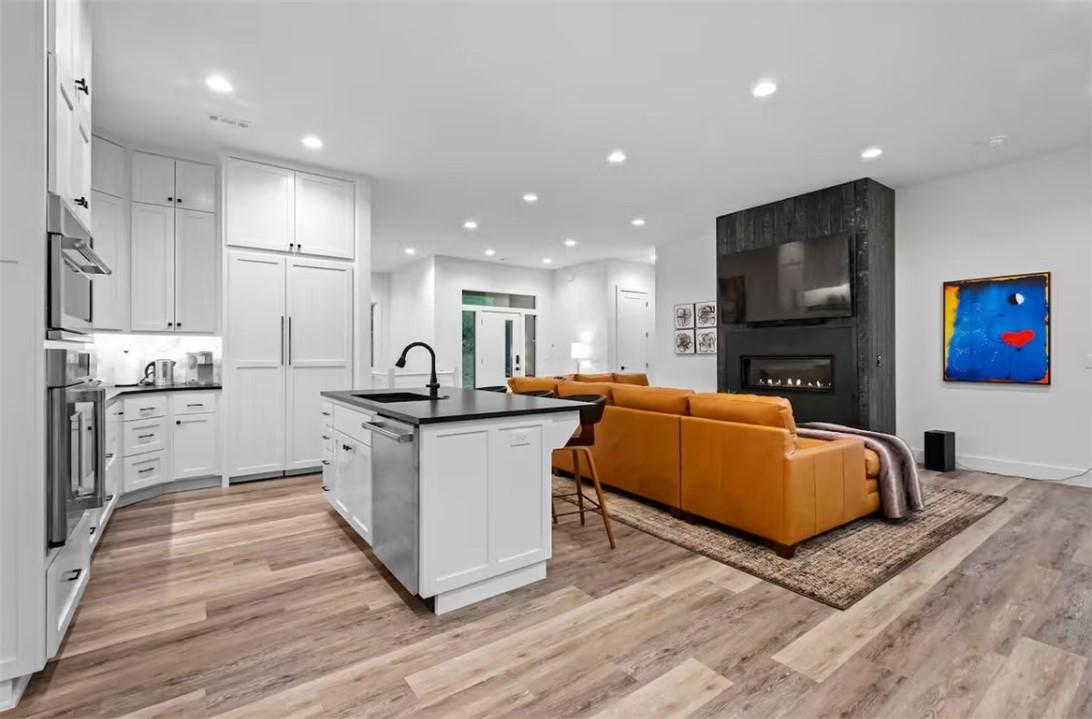Loading
6 upton lane
Bella Vista, AR 72714
$1,550,000
4 BEDS 3 BATHS
4,000 SQFT0.3 AC LOTResidential - Single Family




Bedrooms 4
Total Baths 3
Full Baths 3
Square Feet 4000
Acreage 0.3
Status Active
MLS # 1312177
County Benton
More Info
Category Residential - Single Family
Status Active
Square Feet 4000
Acreage 0.3
MLS # 1312177
County Benton
Welcome to the Summit School Trailhouse! This FULLY FURNISHED, meticulously designed home with quality finishes & custom details, redefines modern living while connecting you with endless outdoor opportunities with direct access to nearby trails & the serene beauty of Lake Ann. Whether this is your private sanctuary, an income producing property, or both, you’ll quickly realize this is more just a home, it’s a lifestyle. The main level has 3 bdrms with a private balcony off the primary suite, a shou sugi ban gas fireplace, monogram appliances, & tons of natural light! Downstairs you'll find a 4th bedroom, full bath, 2nd utility rm, 2nd living rm with wet bar, a deluxe bike shop/game room that's perfect for hobbies & entertaining, a massive covered back porch, and 2 spacious owners closets/additional storage. The hot tub & fire pit are ideal for cozy nights under the stars reflecting on your days adventures or planning tomorrows. Owners willing to transfer current STR with all furniture & housewares. 3 bdrm septic
Location not available
Exterior Features
- Style Contemporary
- Construction Single Family
- Siding Rock, Stucco
- Exterior ConcreteDriveway
- Roof Architectural,Shingle
- Garage Yes
- Garage Description Attached, Garage, GarageDoorOpener
- Water Public
- Sewer SepticTank
- Lot Description Cleared, CulDeSac, CityLot, NearPark, Wooded
Interior Features
- Appliances Dryer, Dishwasher, EnergyStarQualifiedAppliances, ElectricCooktop, ElectricOven, ElectricRange, ElectricWaterHeater, Disposal, Microwave, Refrigerator, SmoothCooktop, Washer
- Heating Central, Electric, HeatPump
- Cooling CentralAir, Electric
- Basement Full,Finished,WalkOutAccess
- Fireplaces 1
- Fireplaces Description GasLog, LivingRoom
- Living Area 4,000 SQFT
- Year Built 2023
Neighborhood & Schools
- Subdivision Berkshire Sub Bvv
Financial Information
- Parcel ID 16-04156-000
Additional Services
Internet Service Providers
Listing Information
Listing Provided Courtesy of G4 Real Estate - (479) 544-0303
Listing Agent Brenton Stinespring
This listing data came from the Arkansas One MLS
Listing data is current as of 01/31/2026.


 All information is deemed reliable but not guaranteed accurate. Such Information being provided is for consumers' personal, non-commercial use and may not be used for any purpose other than to identify prospective properties consumers may be interested in purchasing.
All information is deemed reliable but not guaranteed accurate. Such Information being provided is for consumers' personal, non-commercial use and may not be used for any purpose other than to identify prospective properties consumers may be interested in purchasing.