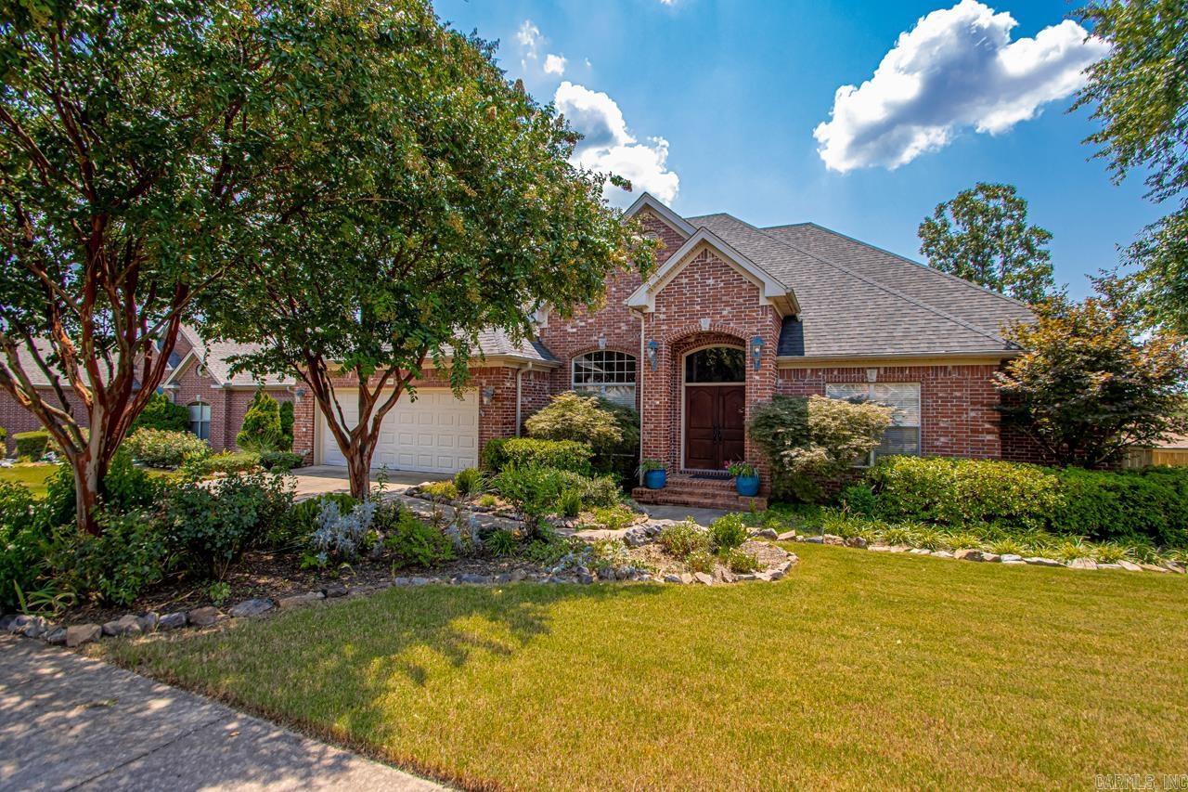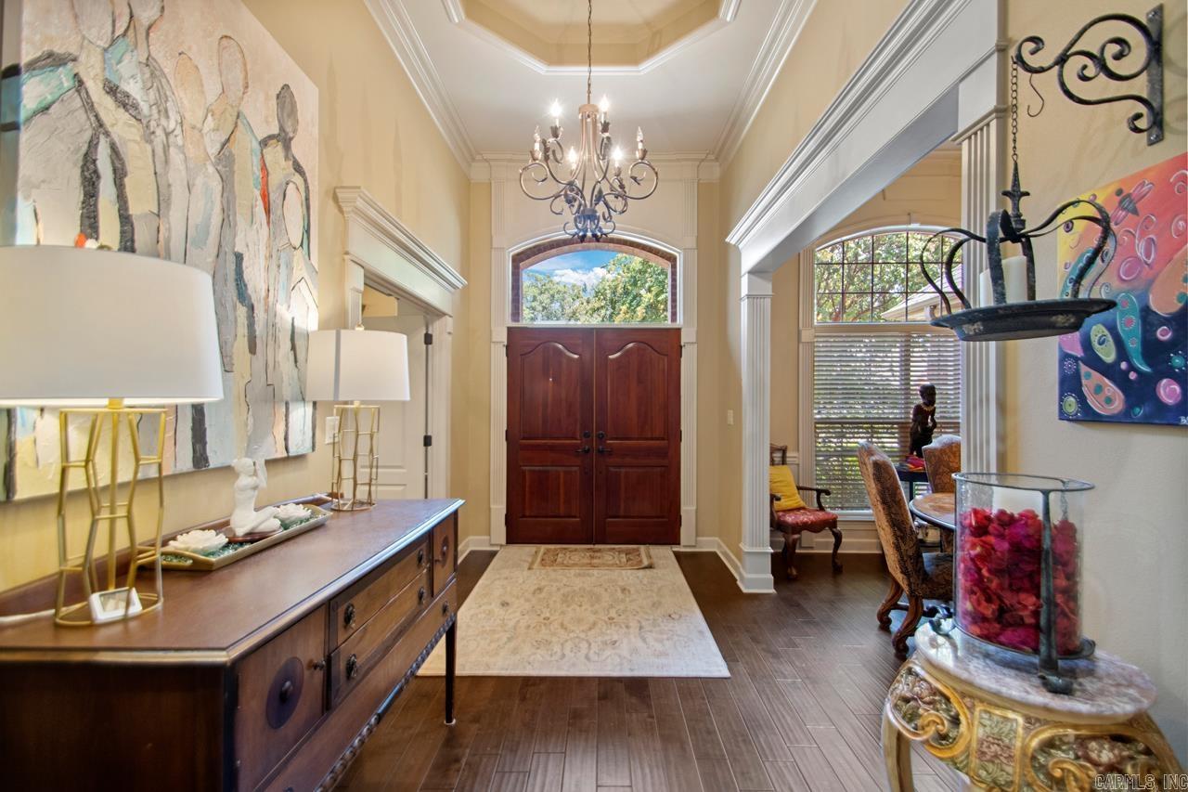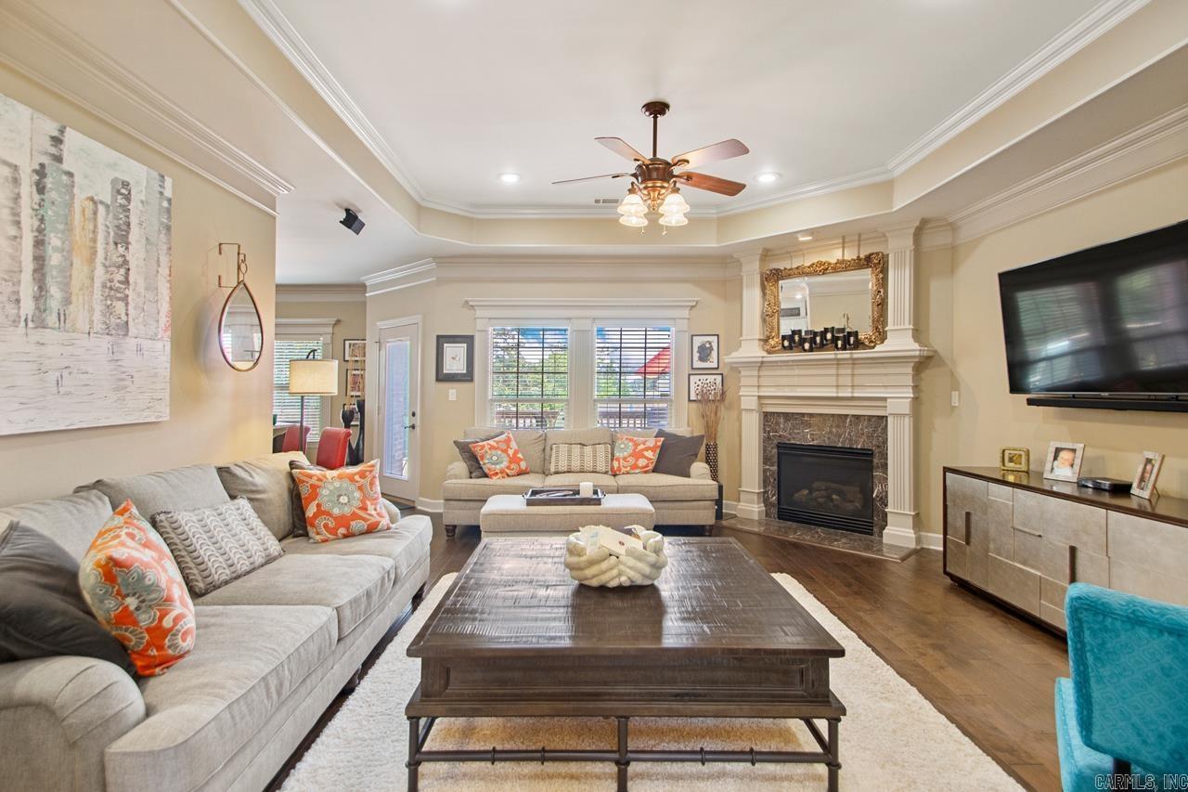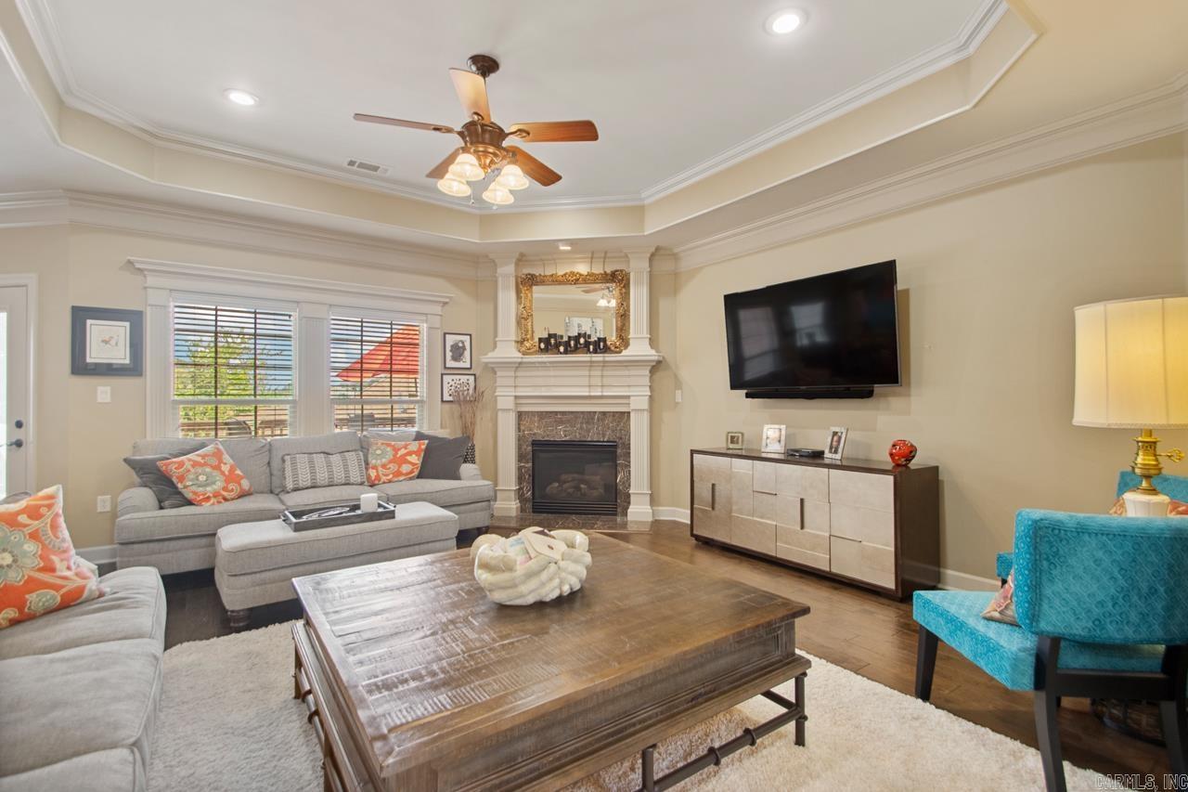Lake Homes Realty
1-866-525-34666813 gap point circle
Sherwood, AR 72120
$370,000
3 BEDS 3 BATHS
2,378 SQFT0.23 AC LOTResidential - Detached




Bedrooms 3
Total Baths 3
Full Baths 2
Square Feet 2378
Acreage 0.23
Status Active
MLS # 25032058
County Pulaski
More Info
Category Residential - Detached
Status Active
Square Feet 2378
Acreage 0.23
MLS # 25032058
County Pulaski
Welcome home to this beautifully designed one level home, featuring 3 bedrooms, 2.5 baths and 2,378 square feet of thoughtfully planned living space. Located just minutes from local schools, shopping, and dining, this home offers the perfect blend of comfort, style, and convenience. From the moment you step inside, you’re greeted by a private office just off the entry. The heart of the home is a spacious open-concept living area featuring a cozy fireplace, tray ceiling, abundant natural light from large windows, and seamless flow into the kitchen. The kitchen is a true entertainer’s space with a large center island, granite counters, pantry ample storage, and a dining nook. A separate formal dining room offers additional space for entertaining. Spacious primary suite is tucked away for privacy and includes a luxurious en-suite bath with double vanities, a jetted tub, a separate showering spacious walk-in closet. Half-bath. Two guest bedrooms with walk-in closets, share a bathroom with double vanity. Step outside to enjoy the inviting backyard, complete with a deck—ideal for relaxing evenings, outdoor dining, or weekend entertaining. Don’t miss the chance to make this home yours!
Location not available
Exterior Features
- Style Traditional
- Construction Traditional
- Siding Brick
- Exterior Deck,Porch,Fully Fenced,Guttering,Lawn Sprinkler,Wood Fence
- Roof Architectural Shingle
- Garage Yes
- Garage Description Garage, Two Car
- Water Public
- Sewer Public
- Lot Dimensions 10,142 sqft
- Lot Description Level, Extra Landscaping, In Subdivision
Interior Features
- Appliances Double Oven, Microwave, Gas Range, Surface Range, Dishwasher, Disposal, Pantry, Ice Maker Connection, Wall Oven
- Heating Central Cool-Electric,Central Heat-Gas
- Cooling Central Cool-Electric,Central Heat-Gas
- Fireplaces Description Woodburning-Prefab., Gas Starter, Gas Logs Present, Uses Gas Logs Only
- Living Area 2,378 SQFT
- Year Built 2003
- Stories One Story
Neighborhood & Schools
- Subdivision Gap Creek
Financial Information
Additional Services
Internet Service Providers
Listing Information
Listing Provided Courtesy of Crye-Leike REALTORS Kanis Branch
IDX provided courtesy of Consolidated Arkansas Regional MLS via Lake Homes Realty
Listing data is current as of 01/31/2026.


 All information is deemed reliable but not guaranteed accurate. Such Information being provided is for consumers' personal, non-commercial use and may not be used for any purpose other than to identify prospective properties consumers may be interested in purchasing.
All information is deemed reliable but not guaranteed accurate. Such Information being provided is for consumers' personal, non-commercial use and may not be used for any purpose other than to identify prospective properties consumers may be interested in purchasing.