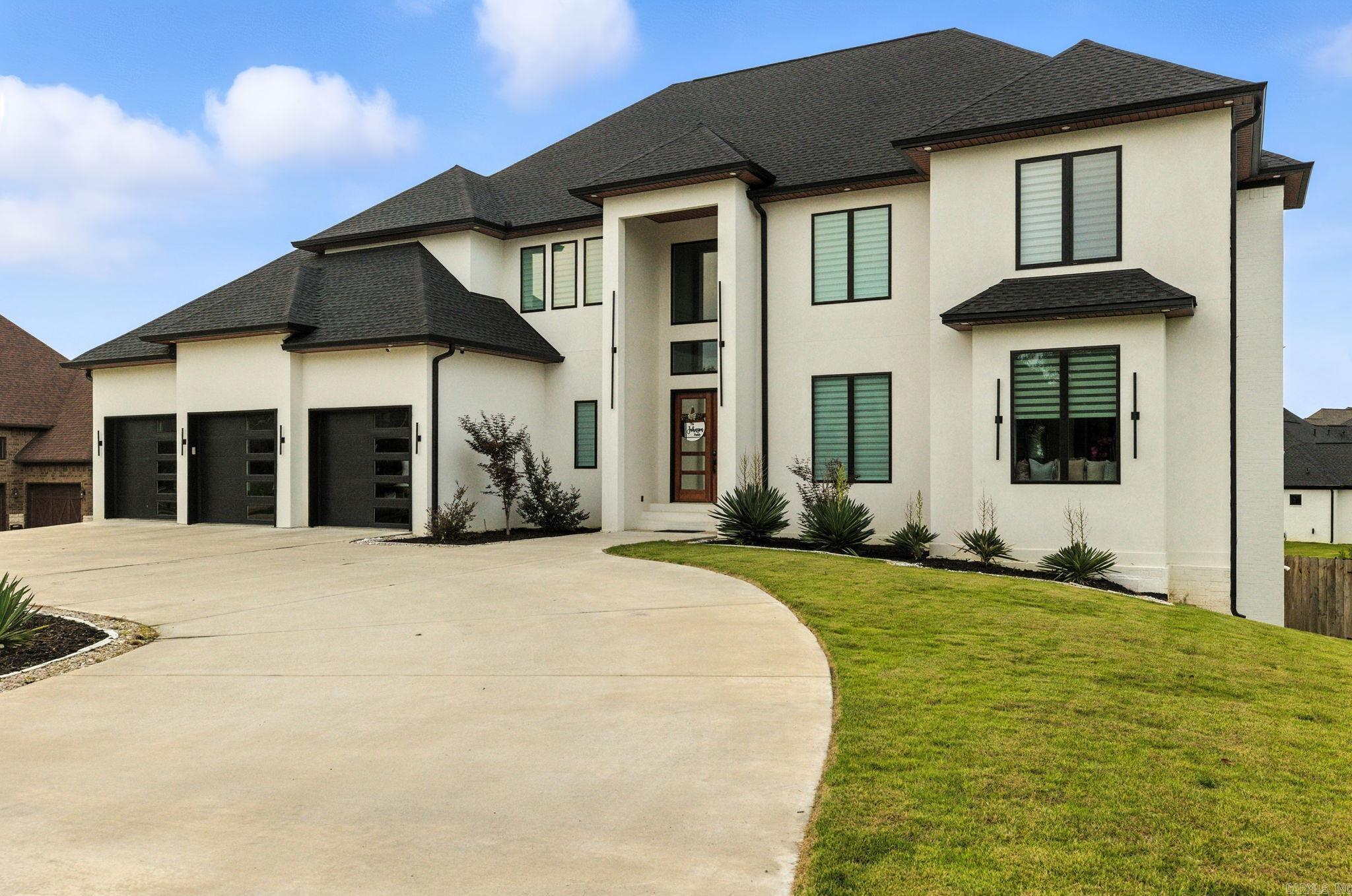6560 westminster
Benton, AR 72019
5 BEDS 6-Full BATHS
0.5 AC LOTResidential - Detached

Bedrooms 5
Total Baths 6
Full Baths 6
Acreage 0.51
Status Off Market
MLS # 25030788
County Saline
More Info
Category Residential - Detached
Status Off Market
Acreage 0.51
MLS # 25030788
County Saline
Welcome to 6560 Westminster Avenue; a 2023 custom-built family estate in the highly desired Hurricane Lake Estates community. Perfectly positioned on a .51-acre Lakeview lot, this one-of-a-kind home offers over 6,000 square feet of thoughtfully designed living space, blending luxury, comfort, and modern convenience. Step inside to discover a bright and airy layout featuring 5 spacious bedrooms and 6 full bathrooms, including 4 en-suite retreats. The heart of the home is the chef’s kitchen, outfitted with high-end appliances and complemented by a dreamy butler’s pantry. Relax in your private movie theater, unwind on one of three expansive wrap-around balconies with panoramic lake views, or step down to the walk-out basement for additional space to gather. The home also features a whole-house generator, storm shelter room, oversized 3-car garage, laundry chute, and a lawn sprinkler system. With luxury at every turn, this Lakeview property offers everything you could want, and more! Schedule your private tour today and experience the best of Hurricane Lake Estates living.
Location not available
Exterior Features
- Style Built to Suit
- Construction Built to Suit
- Siding Brick, Stucco
- Exterior Fully Fenced,Guttering,Lawn Sprinkler,Wood Fence
- Roof Architectural Shingle
- Garage Yes
- Garage Description Garage, Three Car, Auto Door Opener
- Water Public
- Sewer Public
- Lot Dimensions 0.51
- Lot Description Sloped, In Subdivision, Lake View
Interior Features
- Appliances Built-In Stove, Double Oven, Microwave, Gas Range, Dishwasher, Disposal, Pantry, Refrigerator-Stays, Wall Oven
- Heating Central Cool-Electric,Central Heat-Gas
- Cooling Central Cool-Electric,Central Heat-Gas
- Basement Finished, Outside Access/Walk-Out, Heated, Cooled
- Fireplaces Description Electric Logs
- Year Built 2023
- Stories Three Story
Neighborhood & Schools
- Subdivision WESTSHORE ADDN HURRICANE LAKE EST


 All information is deemed reliable but not guaranteed accurate. Such Information being provided is for consumers' personal, non-commercial use and may not be used for any purpose other than to identify prospective properties consumers may be interested in purchasing.
All information is deemed reliable but not guaranteed accurate. Such Information being provided is for consumers' personal, non-commercial use and may not be used for any purpose other than to identify prospective properties consumers may be interested in purchasing.