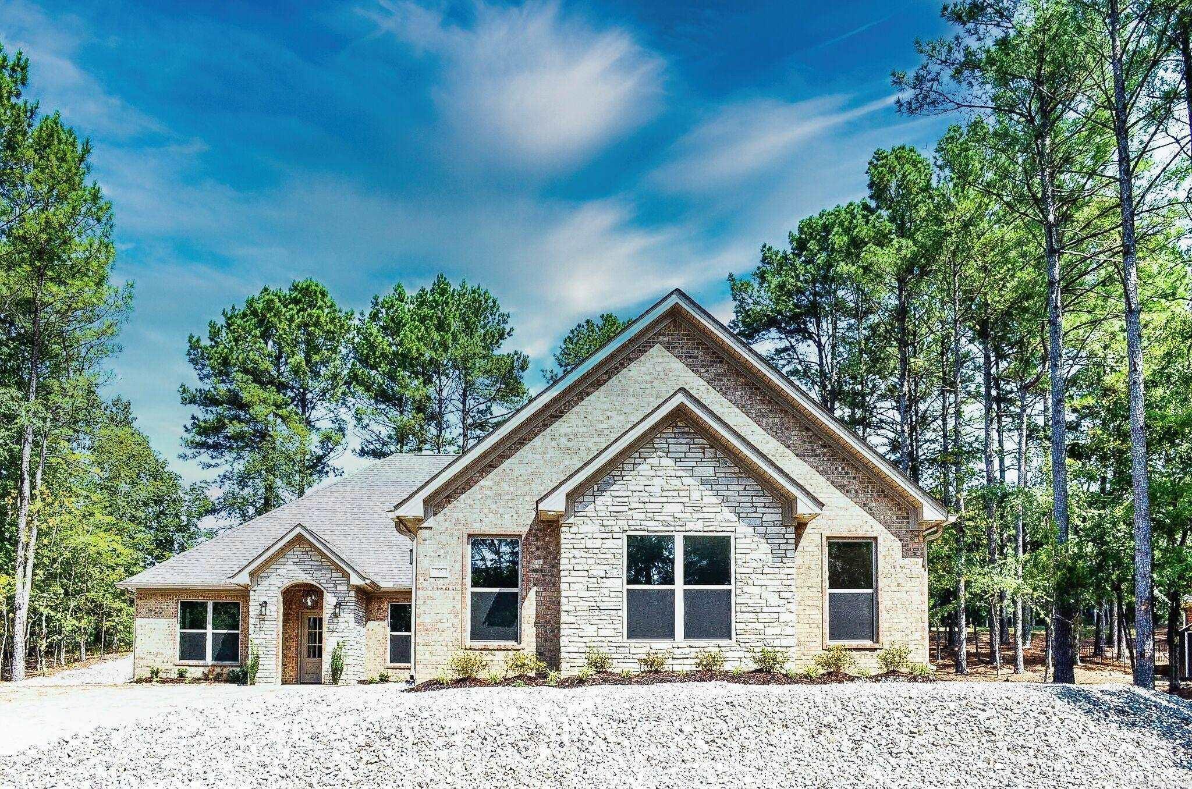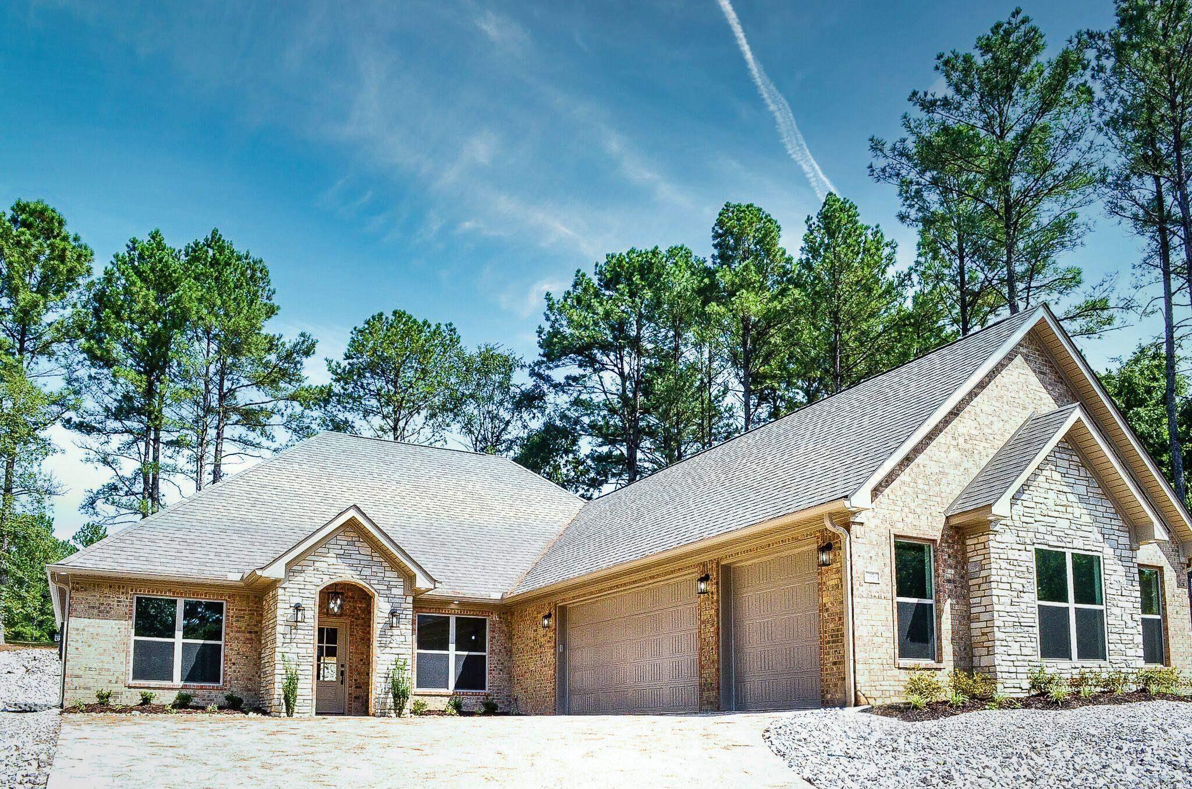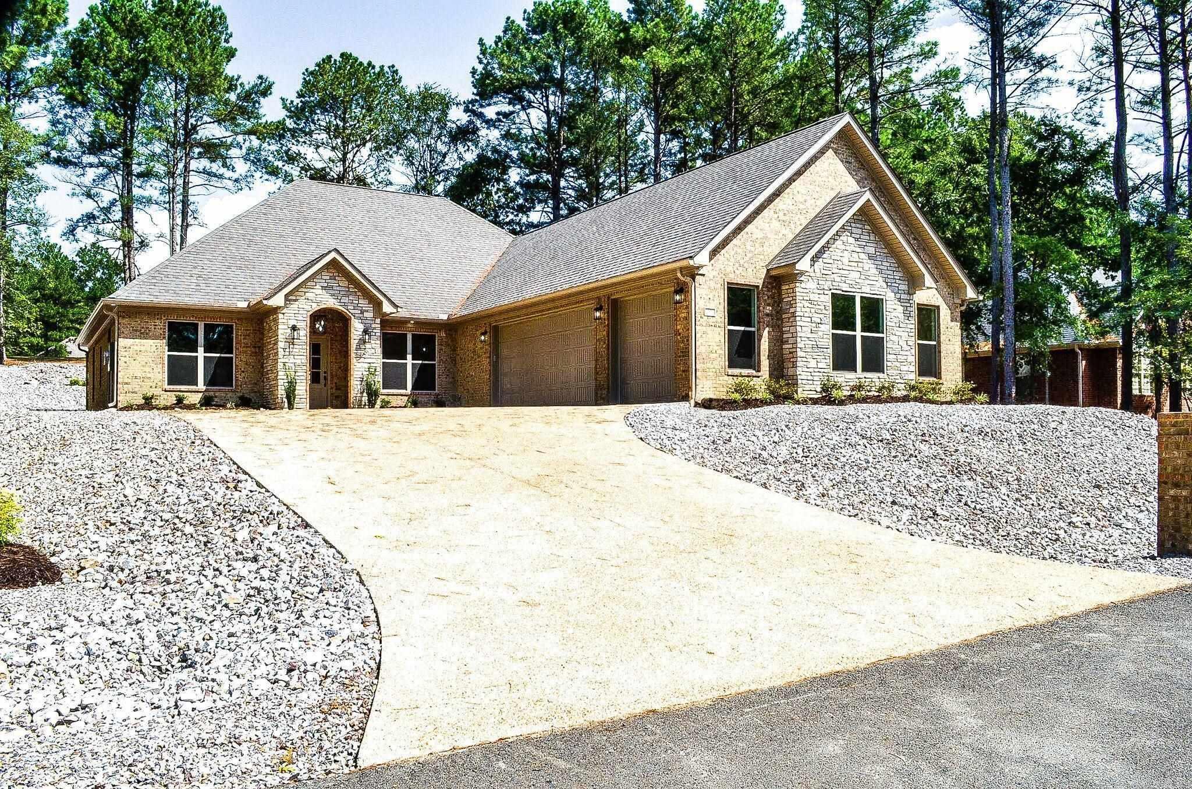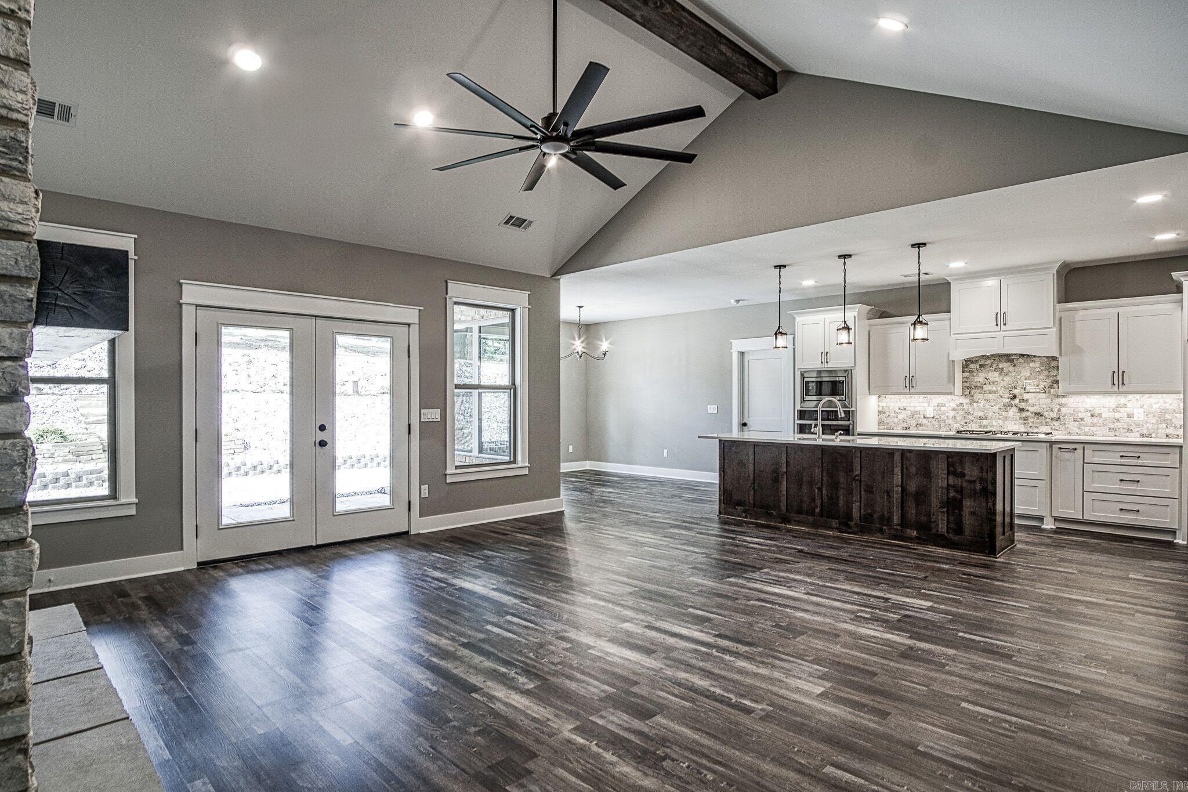Loading
93 panorama drive
Hot Springs Village, AR 71909
$498,000
4 BEDS 3 BATHS
2,252 SQFT0.36 AC LOTResidential - Detached




Bedrooms 4
Total Baths 3
Full Baths 2
Square Feet 2252
Acreage 0.36
Status Take Backups
MLS # 25015078
County Saline
More Info
Category Residential - Detached
Status Take Backups
Square Feet 2252
Acreage 0.36
MLS # 25015078
County Saline
Welcome to your new sanctuary, perfectly situated on the prestigious #1 Santa Maria of the Isabella Golf Course, This exquisite 4 bed. 2.5 bath home offers a serene retreat with no harsh west sun and opposite the cart path. As you step inside, be greeted by the warmth of a beautifully crafted stone fireplace that serves as the centerpiece of the cozy family room. The open concept design flows seamlessly into a chef's delight kitchen, featuring stunning quartz countertops, a state of the art 5 burner gas range and a convenient pot filler for ultimate culinary ease. The coffee bar awaits your morning rituals, ensuring you start each morning with a perfect brew. This home features a permanent stairs leading to a spacious attic, providing ample storage. Step outside to your vaulted covered patio, an idea space for outdoor entertaining or quiet relaxation and enjoy your beautiful views. The oversized 3 car garage (915 sq.ft ) ensures your vehicles and equipment have a safe haven. Don't miss this opportunity to own a piece of paradise in this meticulously designed home with backyard park like setting. Class 3 Impact resistant shingles.$2000.00 first time home buyer fee. Price reduction!
Location not available
Exterior Features
- Style Traditional
- Construction Traditional
- Siding Brick, Stone
- Roof Composition
- Garage No
- Garage Description Three Car, Auto Door Opener, Side Entry
- Water POA
- Sewer Public
- Lot Dimensions 87x149x125x149
- Lot Description Level, Golf Course Frontage
Interior Features
- Appliances Built-In Stove, Microwave, Gas Range, Dishwasher, Disposal, Pantry, Bar/Fridge
- Heating Central Cool-Electric,Central Heat-Electric,Heat Pump
- Cooling Central Cool-Electric,Central Heat-Electric,Heat Pump
- Fireplaces Description Gas Logs Present
- Living Area 2,252 SQFT
- Year Built 2025
- Stories One Story
Neighborhood & Schools
- Subdivision Cielo
Financial Information
Additional Services
Internet Service Providers
Listing Information
Listing Provided Courtesy of CENTURY 21 H.S.V. Realty
IDX provided courtesy of Consolidated Arkansas Regional MLS via Lake Homes Realty
Listing data is current as of 12/15/2025.


 All information is deemed reliable but not guaranteed accurate. Such Information being provided is for consumers' personal, non-commercial use and may not be used for any purpose other than to identify prospective properties consumers may be interested in purchasing.
All information is deemed reliable but not guaranteed accurate. Such Information being provided is for consumers' personal, non-commercial use and may not be used for any purpose other than to identify prospective properties consumers may be interested in purchasing.