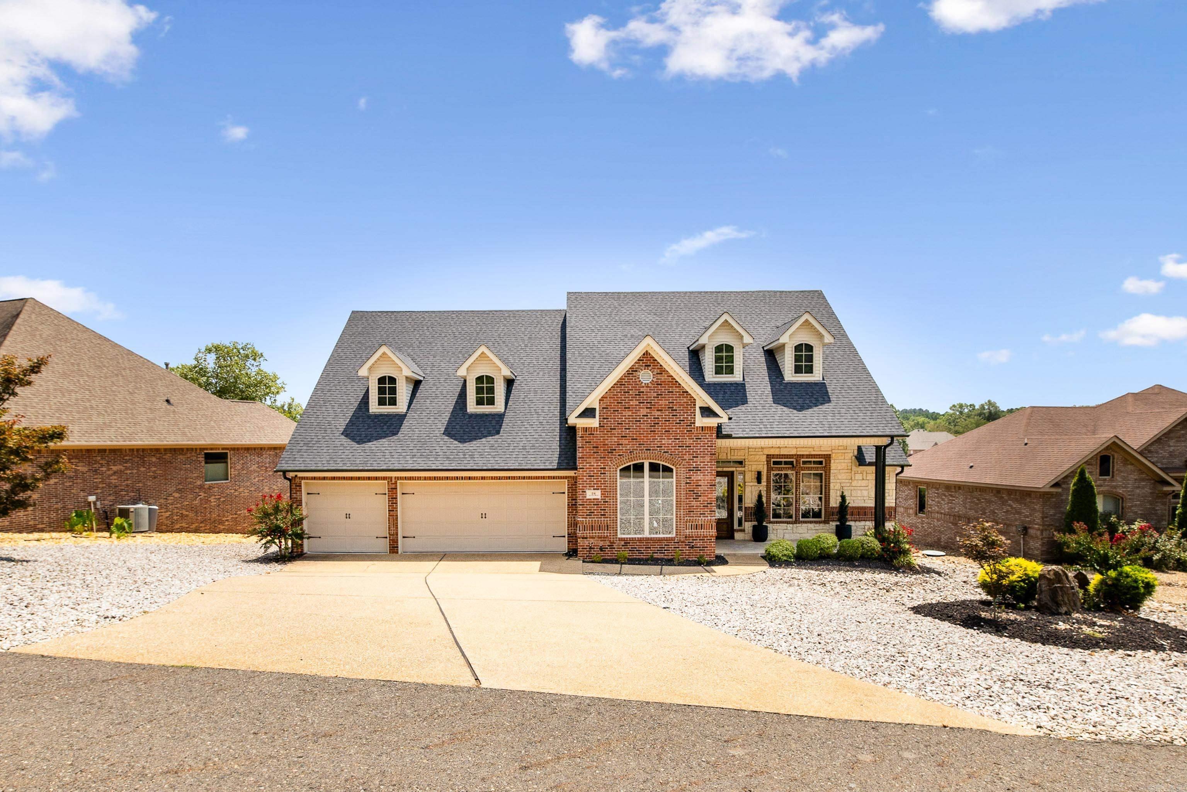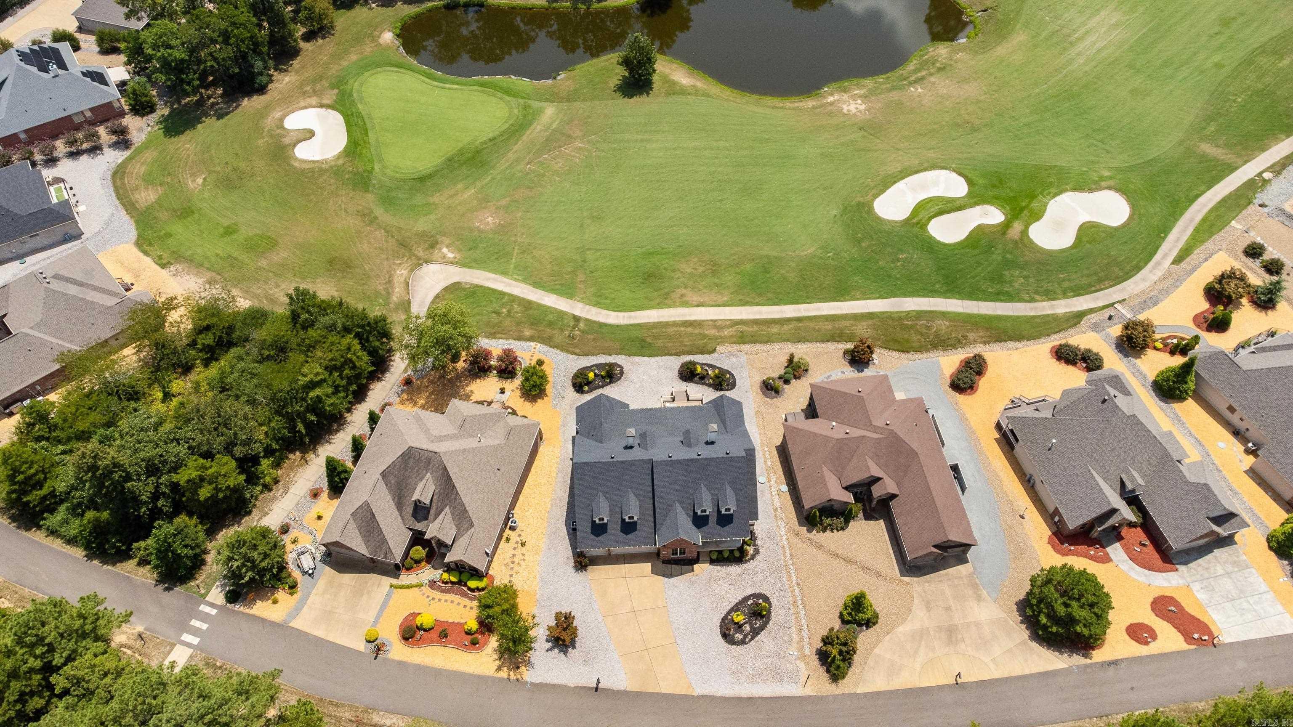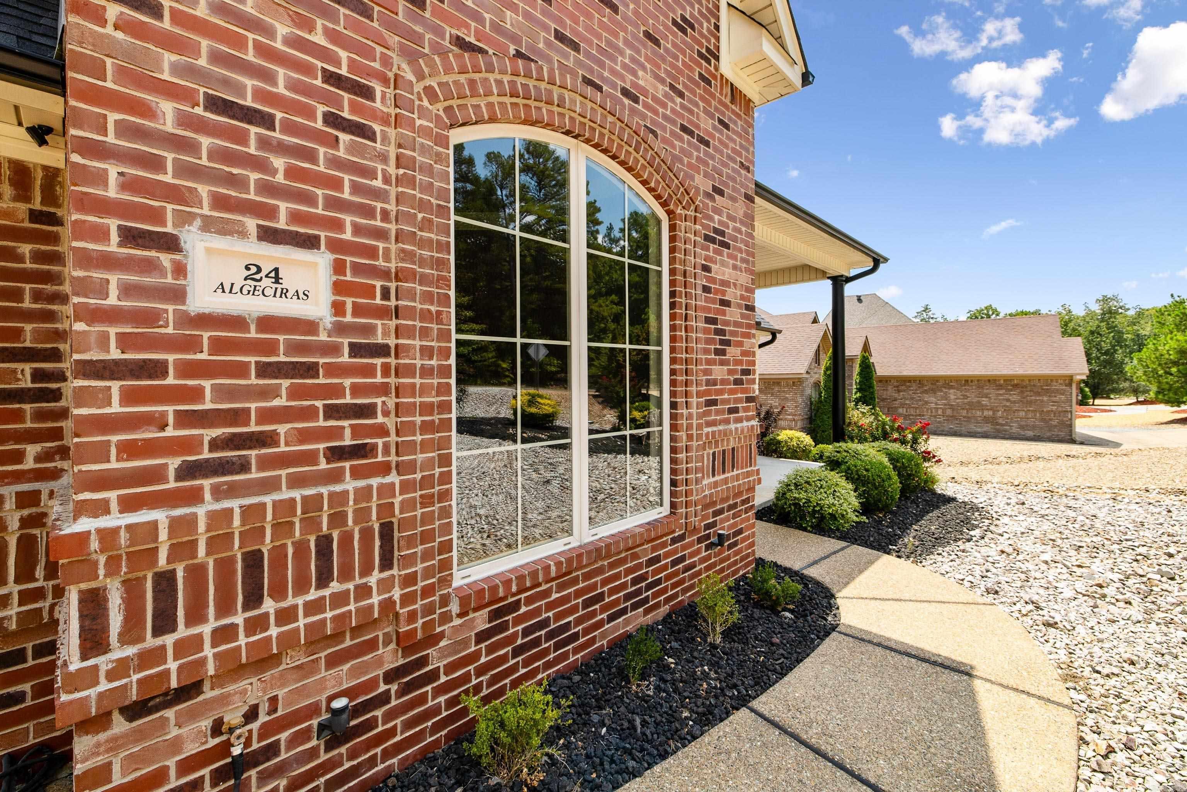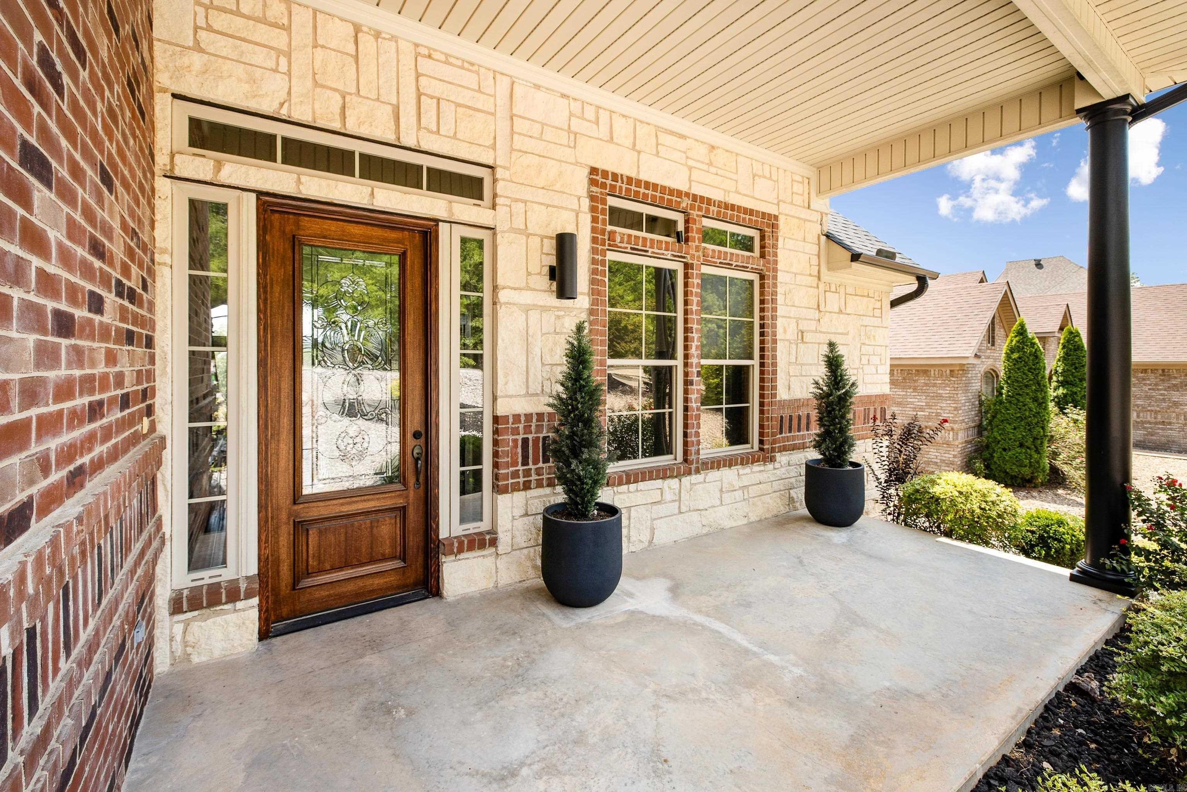Loading
24 algeciras lane
Hot Springs Village, AR 71909
$649,000
3 BEDS 3 BATHS
3,207 SQFTResidential - Detached




Bedrooms 3
Total Baths 3
Full Baths 3
Square Feet 3207
Status Active
MLS # 25031770
County Saline
More Info
Category Residential - Detached
Status Active
Square Feet 3207
MLS # 25031770
County Saline
Welcome to this beautifully updated 3-bedroom, 3-bath home on the 8th hole of the Isabella Golf Course in Hot Springs Village. The front entry opens to a formal dining room and an elegant office with wood beams, rich wainscoting, and wood French doors. Layout includes a guest room with hall bath, an en suite bedroom, and two living areas—each with a fireplace. Expansive main living space features tall ceilings and a wall of windows framing stunning golf course views. The kitchen offers a gas stove, double ovens, abundant cabinetry, and recent updates including new lighting, paint, roof, and gutters. The primary suite is a retreat of its own, offering five large windows for unobstructed fairway views, a spacious spa-like bath with a walk-in shower and jetted tub, and a closet with built-in dresser for more storage. Extras include a large floored attic with stair access off living area, a 3-car garage for space for your golf cart, and a 2023 Trex deck—perfect for sunsets and peaceful mornings. Located in the gated community of Hot Springs Village, you’ll enjoy access to multiple lakes, golf courses, and recreational amenities. This is more than a home—it’s a lifestyle.
Location not available
Exterior Features
- Style Traditional
- Construction Traditional
- Siding Brick
- Exterior Deck,Guttering
- Roof Architectural Shingle
- Garage Yes
- Garage Description Garage, Three Car
- Water Public
- Sewer Public
- Lot Dimensions 99x156x80x156
- Lot Description Sloped, Cul-de-sac, Golf Course Frontage, Extra Landscaping, In Subdivision
Interior Features
- Appliances Built-In Stove, Double Oven, Microwave, Gas Range, Dishwasher, Disposal, Pantry
- Heating Central Cool-Electric,Central Heat-Electric
- Cooling Central Cool-Electric,Central Heat-Electric
- Fireplaces Description Gas Starter, Gas Logs Present, Two
- Living Area 3,207 SQFT
- Year Built 2009
- Stories One Story
Neighborhood & Schools
- Subdivision MARIA
Financial Information
Additional Services
Internet Service Providers
Listing Information
Listing Provided Courtesy of RE/MAX Elite Saline County
IDX provided courtesy of Consolidated Arkansas Regional MLS via Lake Homes Realty
Listing data is current as of 10/18/2025.


 All information is deemed reliable but not guaranteed accurate. Such Information being provided is for consumers' personal, non-commercial use and may not be used for any purpose other than to identify prospective properties consumers may be interested in purchasing.
All information is deemed reliable but not guaranteed accurate. Such Information being provided is for consumers' personal, non-commercial use and may not be used for any purpose other than to identify prospective properties consumers may be interested in purchasing.