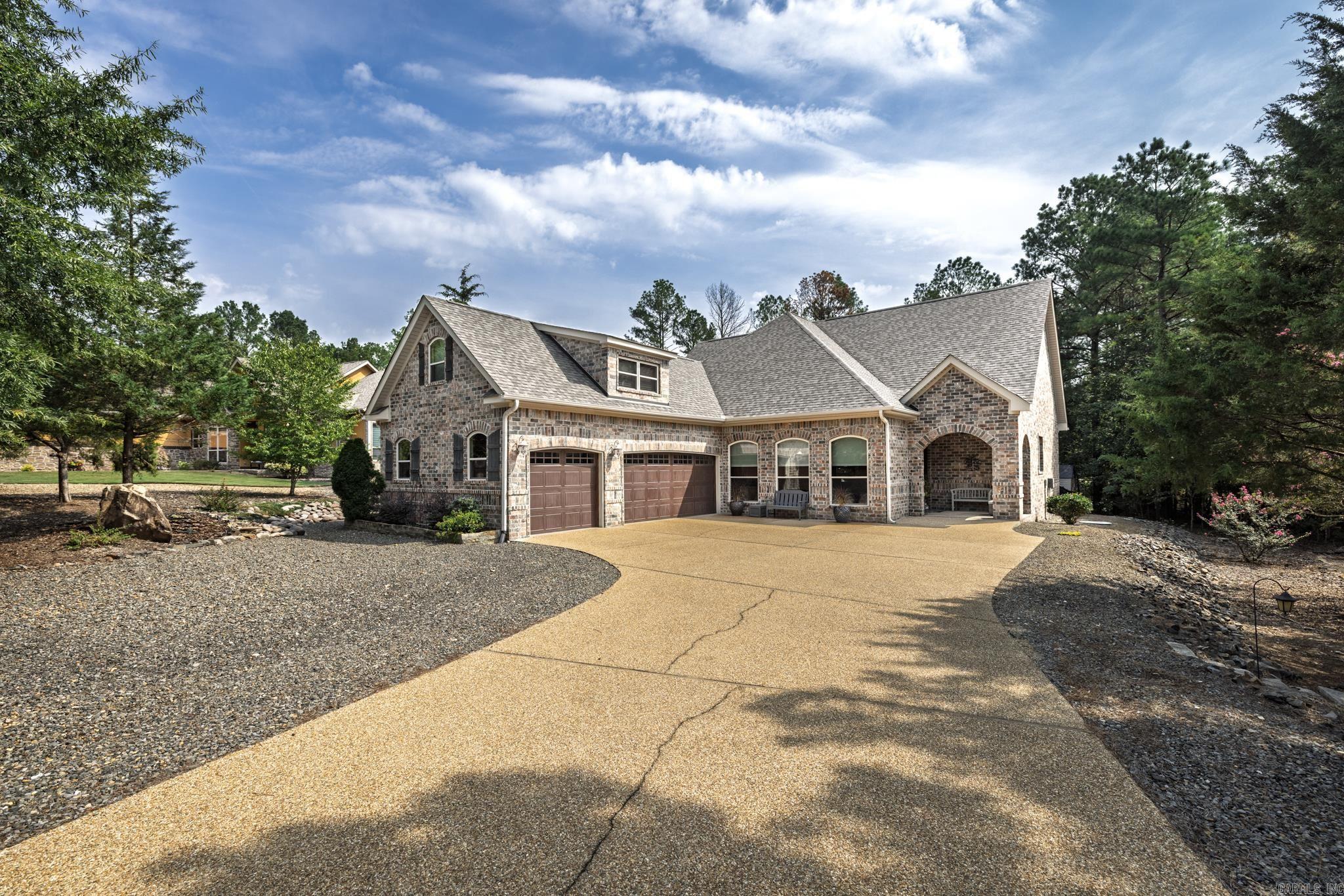20 carpintero lane
Hot Springs Village, AR 71909
3 BEDS 2-Full 1-Half BATHS
0.4 AC LOTResidential - Detached

Bedrooms 3
Total Baths 3
Full Baths 2
Acreage 0.41
Status Off Market
MLS # 25037424
County Saline
More Info
Category Residential - Detached
Status Off Market
Acreage 0.41
MLS # 25037424
County Saline
Welcome to this stunning all-brick custom-built home nestled in the desirable Lake Sophia area! As you step inside, you're greeted by soaring 10-foot ceilings and impressive 8-foot doors. Gleaming hardwood floors flow seamlessly through the spacious living room, dining room, kitchen, and master bedroom, adding warmth and style. This stunning residence features a functional kitchen that will inspire your inner chef, complete with custom cabinetry, granite countertops -island, and sleek stainless-steel appliances. Luxurious master suite complete with a double sink vanity, jetted tub, beautiful Roman tile shower, and large walk-in closet. Guest Bedrooms apart from primary for plenty of privacy. Other notable features include upstairs bonus room with half bath, 3 car side loading garage, low maintenance landscaping, patio, and iron fence. Upgrades include solar panels 2021, AC Trane unit 2022, and new Roof in 2024. Step outside to discover a serene backyard ideal for relaxation or outdoor gatherings. Don’t miss your chance to own this remarkable property—it’s more than just a house; it's the perfect place to call home!
Location not available
Exterior Features
- Style Traditional
- Construction Traditional
- Siding Brick
- Exterior Patio,Partially Fenced,Outside Storage Area,Iron Fence,Covered Patio
- Roof Architectural Shingle
- Garage Yes
- Garage Description Garage, Three Car, Side Entry
- Water POA
- Sewer Community
- Lot Dimensions 18020
- Lot Description Level, In Subdivision, Lake View, Common to Lake
Interior Features
- Appliances Free-Standing Stove, Microwave, Gas Range, Dishwasher, Pantry, Refrigerator-Stays
- Heating Central Cool-Electric,Central Heat-Electric,Heat Pump
- Cooling Central Cool-Electric,Central Heat-Electric,Heat Pump
- Basement None
- Fireplaces Description Gas Logs Present, Glass Doors
- Year Built 2014
- Stories 1.5 Story
Neighborhood & Schools
- Subdivision CIELO
Financial Information
- Parcel ID 471-00224-000


 All information is deemed reliable but not guaranteed accurate. Such Information being provided is for consumers' personal, non-commercial use and may not be used for any purpose other than to identify prospective properties consumers may be interested in purchasing.
All information is deemed reliable but not guaranteed accurate. Such Information being provided is for consumers' personal, non-commercial use and may not be used for any purpose other than to identify prospective properties consumers may be interested in purchasing.