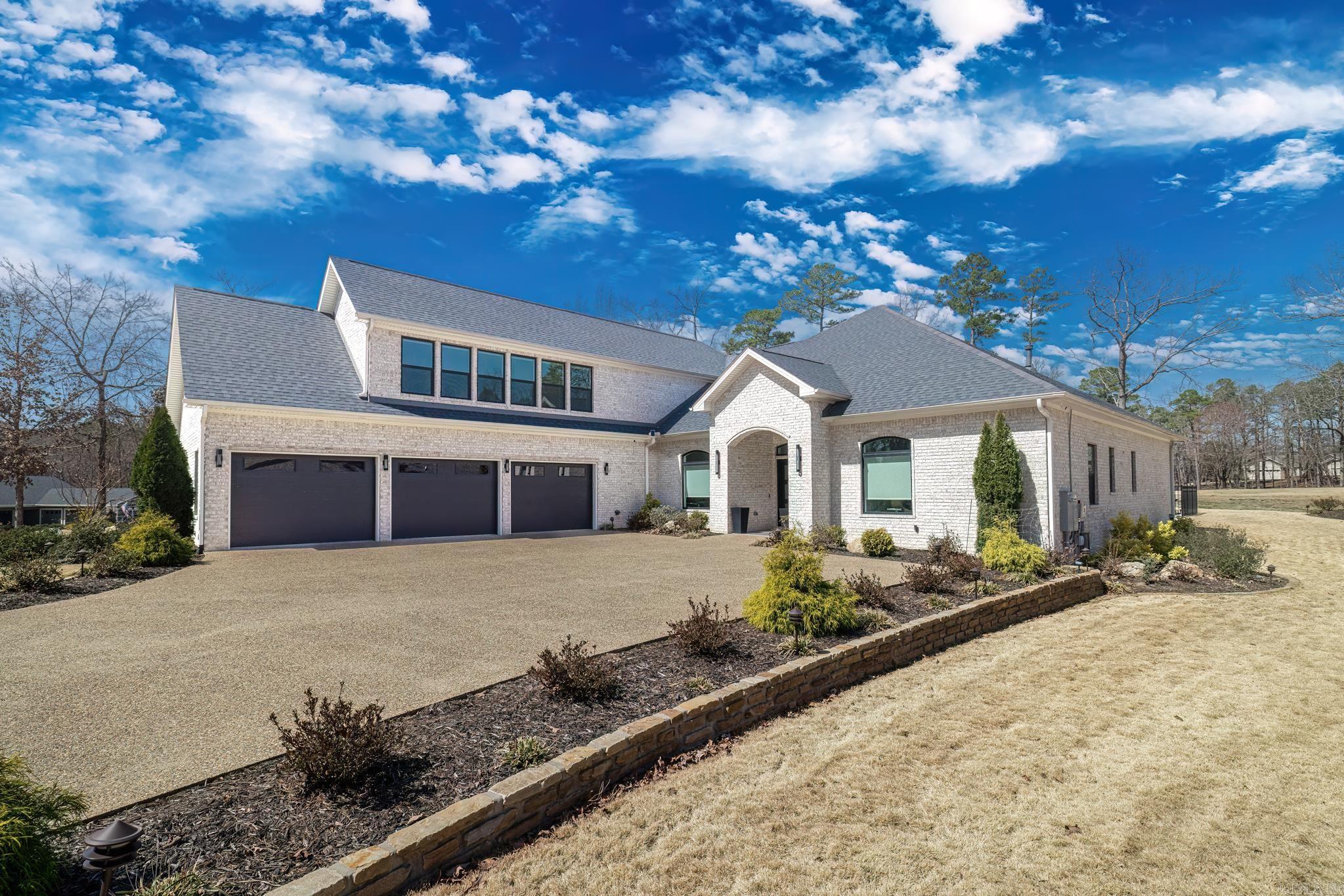13 loyola drive
Hot Springs Village, AR 71909-9999
4 BEDS 3-Full BATHS
0.43 AC LOTResidential - Detached

Bedrooms 4
Total Baths 3
Full Baths 3
Acreage 0.44
Status Off Market
MLS # 25009732
County Saline
More Info
Category Residential - Detached
Status Off Market
Acreage 0.44
MLS # 25009732
County Saline
This spacious custom built home has so many extras! The main level boasts 3 oversized bedrooms - the master bedroom has automatic roller shades and a huge master bath with a walk-in shower and walk-in closet. On the other side of the home, the two spacious guest rooms share a Jack-and-Jill bath. There is a separate office on the main level, a fabulous kitchen with pullouts and soft close cabinetry, a double oven and gas cooktop. Upon exiting the french doors facing hole #12, you will have officially entered paradise! The outdoor kitchen and custom tile patio are fully covered and overlook the saltwater pool and saltwater hot tub, both fully enclosed with a wrought iron fence. The lavish landscaping has a combination of rock, stone pavers, lush shrubs and trees, Zoysia grass, and a Rainbird sprinkler system. There is storage galore, especially in the oversized laundry room and 3-car garage. The laundry also has a wine fridge, ice maker and sink. Schedule a showing today via text or call - 501.912.4575. SELLER TO PAY THE $7,500 INITIATION FEE & $3,000 TRANSFER FEE TO DIAMANTE, PLUS $20,000 TOWARD THE ANNUAL DUES - APPROXIMATELY HALF OF THE 4-YEAR MEMBERSHIP REQUIREMENT.
Location not available
Exterior Features
- Style Traditional
- Construction Traditional
- Siding Brick, Composition
- Exterior Patio,Partially Fenced,Inground Pool,Hot Tub/Spa,Lawn Sprinkler,Iron Fence,Video Surveillance,Covered Patio
- Roof Architectural Shingle
- Garage No
- Garage Description Three Car, Side Entry
- Water POA
- Sewer Public
- Lot Dimensions 122x171
- Lot Description Level, Golf Course Frontage, Extra Landscaping, In Subdivision
Interior Features
- Appliances Double Oven, Microwave, Gas Range, Dishwasher, Disposal, Pantry, Refrigerator-Stays, Bar/Fridge, Ice Machine
- Heating Central Cool-Electric,Central Heat-Electric
- Cooling Central Cool-Electric,Central Heat-Electric
- Fireplaces Description Gas Logs Present
- Year Built 2021
- Stories Two Story
Neighborhood & Schools
- Subdivision DIAMANTE GOLF COURSE
- Elementary School Fountain Lake
- Middle School Fountain Lake
- High School Fountain Lake
Financial Information
- Parcel ID 506-00098-000


 All information is deemed reliable but not guaranteed accurate. Such Information being provided is for consumers' personal, non-commercial use and may not be used for any purpose other than to identify prospective properties consumers may be interested in purchasing.
All information is deemed reliable but not guaranteed accurate. Such Information being provided is for consumers' personal, non-commercial use and may not be used for any purpose other than to identify prospective properties consumers may be interested in purchasing.