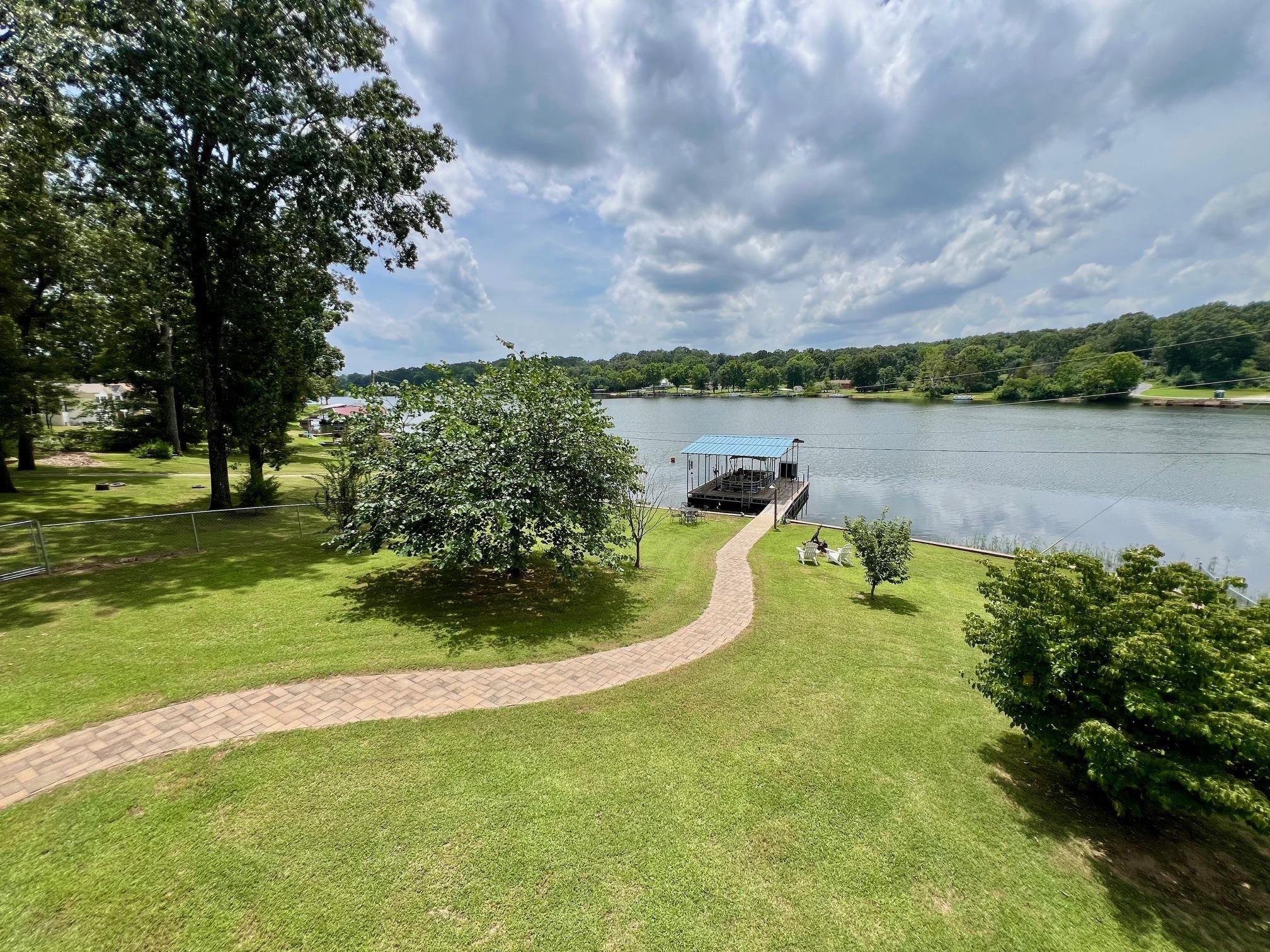711 leewood drive
Horseshoe Bend, AR 71512
4 BEDS 3-Full 1-Half BATHS
0.46 AC LOTResidential - Detached

Bedrooms 4
Total Baths 4
Full Baths 3
Acreage 0.46
Status Off Market
MLS # 25028710
County Izard
More Info
Category Residential - Detached
Status Off Market
Acreage 0.46
MLS # 25028710
County Izard
Consider this large well-maintained lakefront home with 4-bedrooms, 3 1/2-bathrooms in about 4,632 s.f. m/l. This two-level residence has comfort and style with its semi-open floor plan with neutral colors, lots of windows and updated flooring. Enjoy morning coffee and evening sunsets on the deck overlooking the lake. The covered dock provides a convenient launching for all your water activities. This property is more than just a house – it's a lifestyle choice and a hard one to top. The combination of updates, natural light, and prime lakefront positioning creates an opportunity that's both practical and enjoyable. Your search for the perfect blend of comfort, convenience, and natural beauty can end here. Main level features include an attached 2 car garage, laundry room, gas log fireplace in the living room, formal dining room and a study. The family room on the lower level easily accommodates a pool table. If space for a hobby/crafts/music is a requirement-look no further. There is a shop room and lots of storage space on the lower level and an electric chair lift on the stairs. The flat lot even includes a fenced backyard to corral those 2 & 4 legged family members.
Location not available
Exterior Features
- Style Traditional
- Construction Traditional
- Siding Brick & Frame Combo, Metal/Vinyl Siding
- Exterior Patio,Deck,Partially Fenced,Guttering,Shop,Boat Dock,Seawall,Chain Link
- Roof Architectural Shingle
- Garage Yes
- Garage Description Garage, Parking Pads, Two Car, Auto Door Opener
- Water Public
- Lot Dimensions 0.46 ac ml
- Lot Description Level, In Subdivision, Lake Front, Down Slope
Interior Features
- Appliances Microwave, Electric Range, Dishwasher, Refrigerator-Stays, Ice Maker Connection, Water Softener
- Heating Central Cool-Electric,Central Heat-Gas,Heat Pump
- Cooling Central Cool-Electric,Central Heat-Gas,Heat Pump
- Basement Full, Finished, Inside Access, Outside Access/Walk-Out, Heated, Cooled
- Fireplaces Description Gas Logs Present, Glass Doors
- Year Built 2006
- Stories One Story
Neighborhood & Schools
- Subdivision Sleepy Hollow
Financial Information
Listing Information
Properties displayed may be listed or sold by various participants in the MLS.


 All information is deemed reliable but not guaranteed accurate. Such Information being provided is for consumers' personal, non-commercial use and may not be used for any purpose other than to identify prospective properties consumers may be interested in purchasing.
All information is deemed reliable but not guaranteed accurate. Such Information being provided is for consumers' personal, non-commercial use and may not be used for any purpose other than to identify prospective properties consumers may be interested in purchasing.