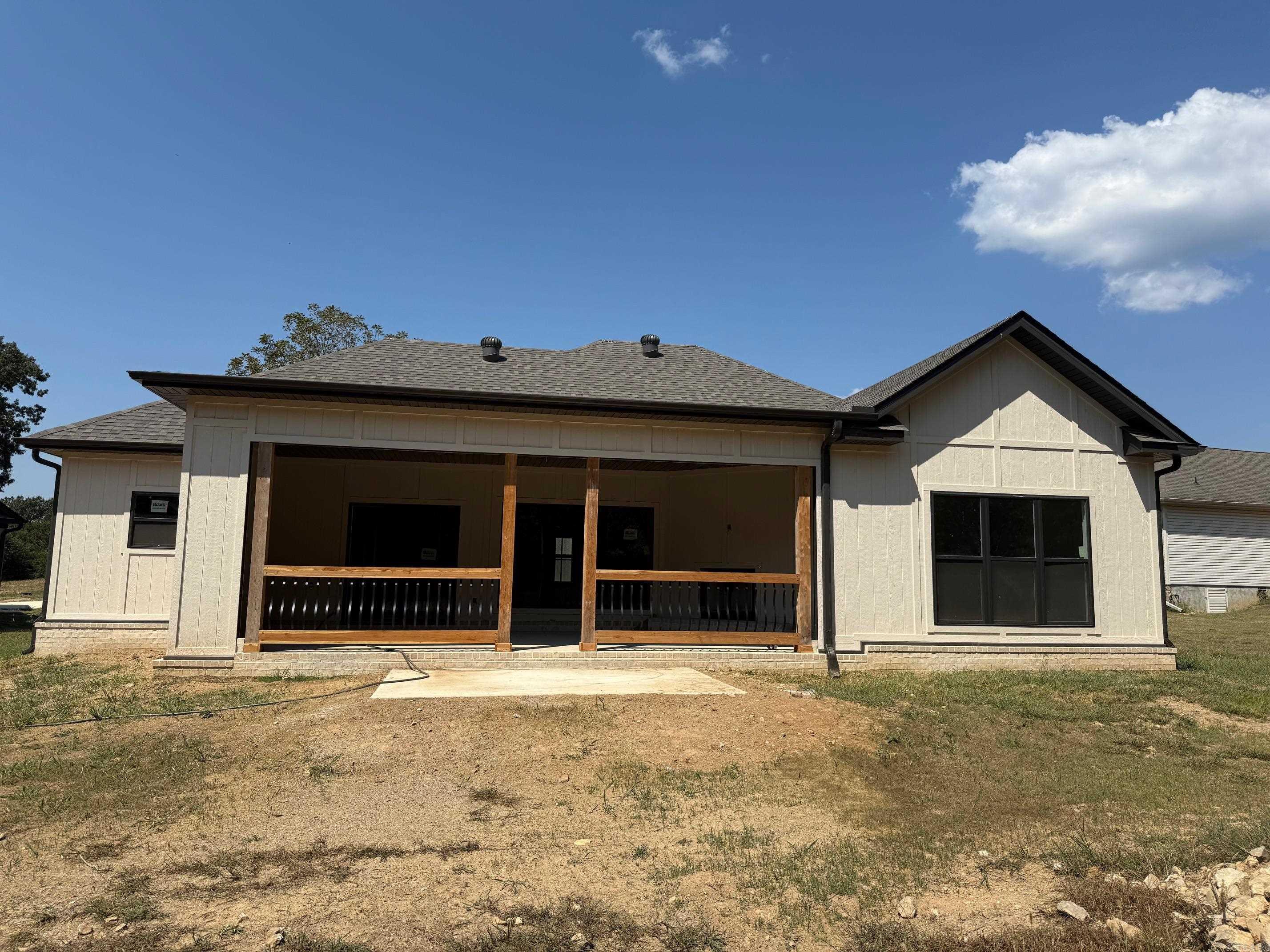26 sisney drive
Ash Flat, AR 72513
3 BEDS 2-Full BATHS
0.82 AC LOTResidential - Detached

Bedrooms 3
Total Baths 2
Full Baths 2
Acreage 0.83
Status Off Market
MLS # 25033820
County Sharp
More Info
Category Residential - Detached
Status Off Market
Acreage 0.83
MLS # 25033820
County Sharp
Step inside this new, beautiful home, and the Foyer leads you to the massive Great Room with a cozy fireplace. While a stunning vaulted ceiling makes this space its own, the open floor plan joins the space into the Kitchen and Dining area, perfect for family get-togethers. The Kitchen features plenty of counter and storage space, with a modest walk-in pantry and separate closet. On nice days, move the entertaining space to the spacious porch with outdoor fireplace, which has plenty of room for whatever your heart desires. Accessible from this space is also the Master Suite, tucked away by itself on the left. A 10-foot boxed ceiling adds luxury to the master bedroom, and the Master Bath has all the amenities, including a tub and separate shower, a dual sink vanity and a large walk-in closet with designated space for your favorite shoes! Located on the opposite side of the home, both Bedrooms 2 and 3 have large closets. A full hall bath is shared between the two. Fifteen minutes from Crown Lake.
Location not available
Exterior Features
- Style Traditional
- Construction Traditional
- Siding Brick
- Exterior Patio,Porch,Guttering
- Roof Architectural Shingle
- Garage Yes
- Garage Description Garage, Two Car
- Water Public
- Sewer Public
- Lot Dimensions 31x20x193 x 169x91x243
- Lot Description Sloped, Cleared, In Subdivision
Interior Features
- Appliances Free-Standing Stove, Microwave, Electric Range, Dishwasher, Disposal, Pantry, Ice Maker Connection
- Heating Central Cool-Electric,Central Heat-Electric,Heat Pump
- Cooling Central Cool-Electric,Central Heat-Electric,Heat Pump
- Fireplaces Description Uses Gas Logs Only
- Year Built 2025
- Stories One Story
Neighborhood & Schools
- Subdivision County Meadows
- Elementary School Cherokee
- Middle School Highland
- High School Highland
Financial Information
- Parcel ID 700-00509-000
Listing Information
Properties displayed may be listed or sold by various participants in the MLS.


 All information is deemed reliable but not guaranteed accurate. Such Information being provided is for consumers' personal, non-commercial use and may not be used for any purpose other than to identify prospective properties consumers may be interested in purchasing.
All information is deemed reliable but not guaranteed accurate. Such Information being provided is for consumers' personal, non-commercial use and may not be used for any purpose other than to identify prospective properties consumers may be interested in purchasing.