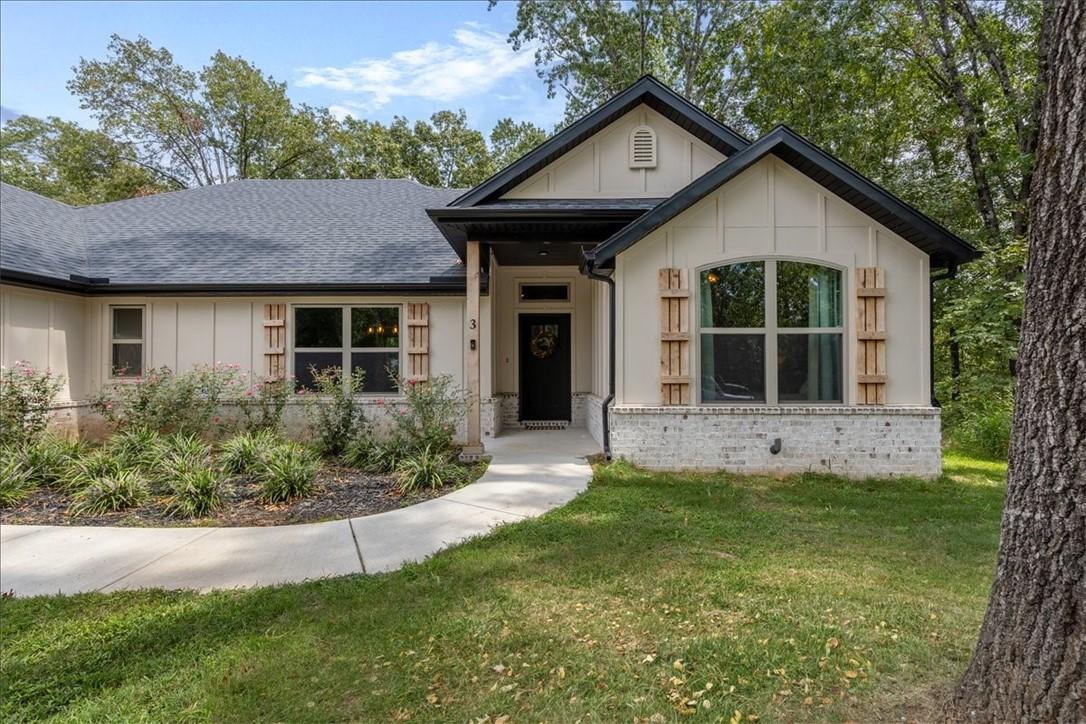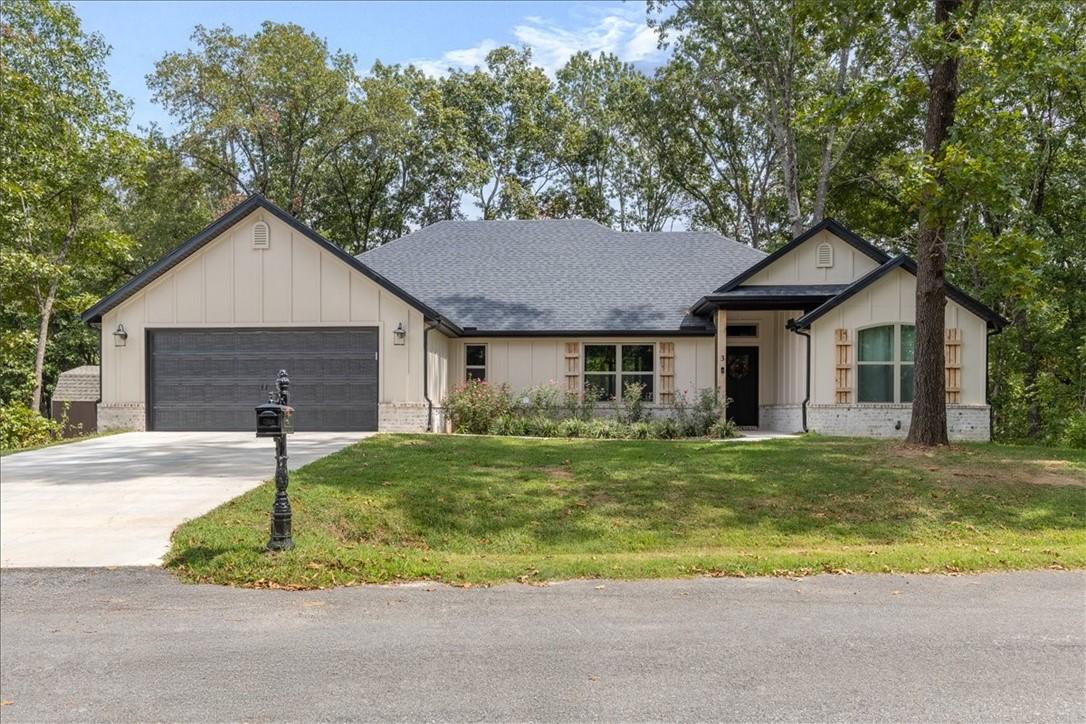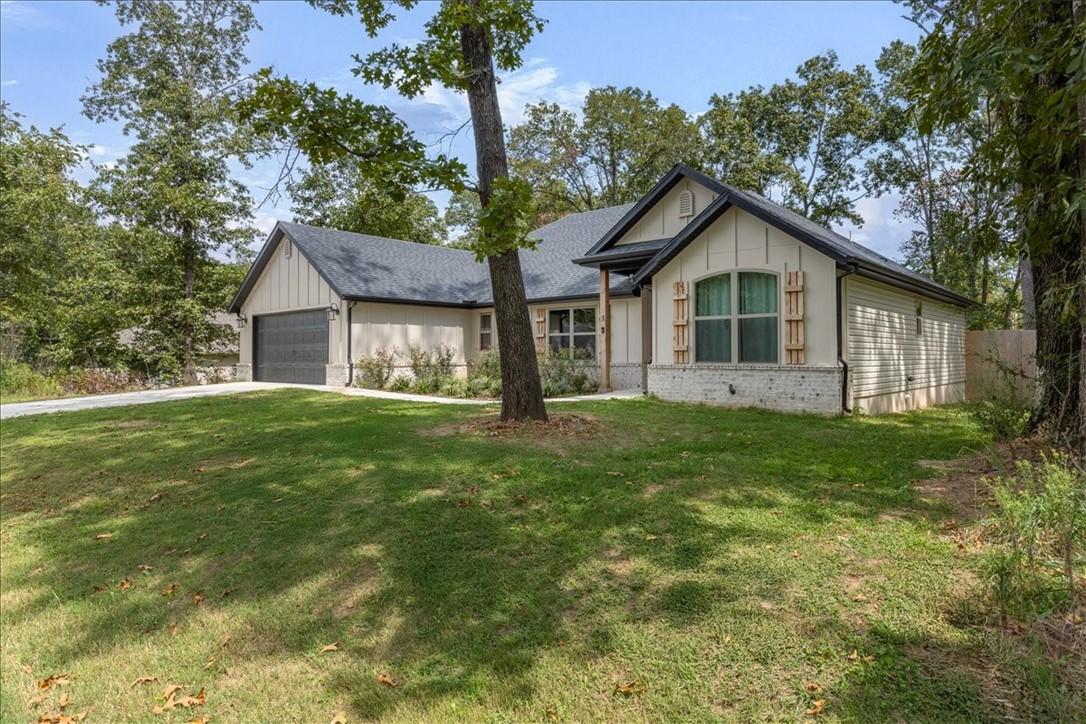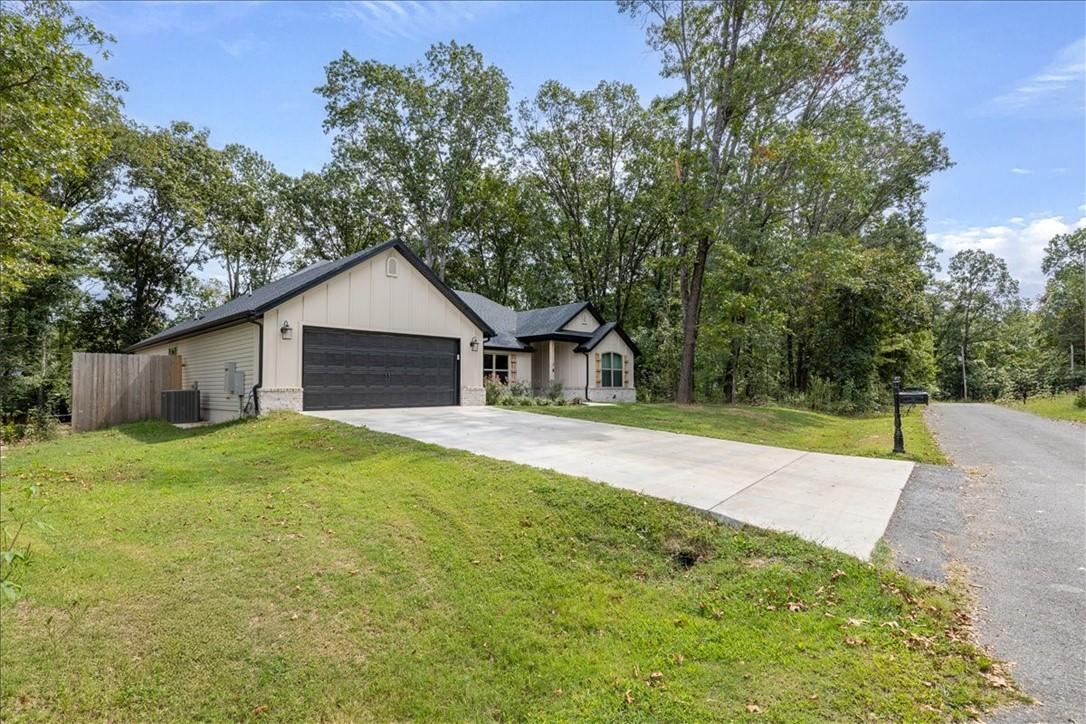Loading
3 pylle lane
Bella Vista, AR 72715
$475,000
2 BEDS 2 BATHS
2,034 SQFT0.28 AC LOTResidential - Single Family




Bedrooms 2
Total Baths 2
Full Baths 2
Square Feet 2034
Acreage 0.29
Status Active
MLS # 1322151
County Benton
More Info
Category Residential - Single Family
Status Active
Square Feet 2034
Acreage 0.29
MLS # 1322151
County Benton
Wow! Check out this almost new home on the Bentonville/Coler Preserve side of Bella Vista! Get the best of both worlds with this location-Downtown Bentonville 15 min & short hop to hiking, biking, lakes & all Bella Vista has to offer. This Aaron Nickell built home offers a smart floor plan w/2 bedrooms PLUS a 14 1/2 x 11 office/flex room, & a separate library/den w/moody green paint, built-in shelves & barn doors-use it however you'd like! Open floor plan w/full view windows in main areas, 12x24 inch tile & wood floors (NO CARPET) 10 ft, tray & vaulted ceilings, spacious kitchen w/prep island, built-in oven & microwave, walk-in pantry & upgraded tile backsplash. Large primary suite w/10x14 bath featuring double vanity, soaking tub & 3x4 walk-in shower. HUGE 14x7 walk in closet. Upgraded wide trim & molding. 18 1/2 x 6 covered back porch, pet ready LEVEL fenced yard, Generac generator hookup & level drive w/room for 4 cars. Lovely exterior finishes, sharp black roof & gutters & 10x6 covered entry. So much to love!
Location not available
Exterior Features
- Style Contemporary, Traditional
- Construction Single Family
- Siding Brick, Frame, Masonite, VinylSiding
- Exterior ConcreteDriveway
- Roof Architectural,Shingle
- Garage Yes
- Garage Description Attached, Garage, GarageDoorOpener
- Water Public
- Sewer SepticTank
- Lot Description Cleared, CityLot, Landscaped, Level, NearPark, Subdivision
Interior Features
- Appliances BuiltInRange, BuiltInOven, Dishwasher, ElectricCooktop, ExhaustFan, ElectricOven, ElectricWaterHeater, Disposal, Microwave, RangeHood, SmoothCooktop, SelfCleaningOven, EnergyStarQualifiedAppliances, PlumbedForIceMaker
- Heating Central, Electric
- Cooling CentralAir, Electric
- Basement None
- Fireplaces 1
- Fireplaces Description GasLog, LivingRoom
- Living Area 2,034 SQFT
- Year Built 2024
Neighborhood & Schools
- Subdivision Ingleborough Sub-Bvv
Financial Information
- Parcel ID 16-15545-000
Additional Services
Internet Service Providers
Listing Information
Listing Provided Courtesy of Keller Williams Market Pro Realty Branch Office - (479) 372-1490
Listing Agent Melanie Hales
This listing data came from the Arkansas One MLS
Listing data is current as of 10/31/2025.


 All information is deemed reliable but not guaranteed accurate. Such Information being provided is for consumers' personal, non-commercial use and may not be used for any purpose other than to identify prospective properties consumers may be interested in purchasing.
All information is deemed reliable but not guaranteed accurate. Such Information being provided is for consumers' personal, non-commercial use and may not be used for any purpose other than to identify prospective properties consumers may be interested in purchasing.