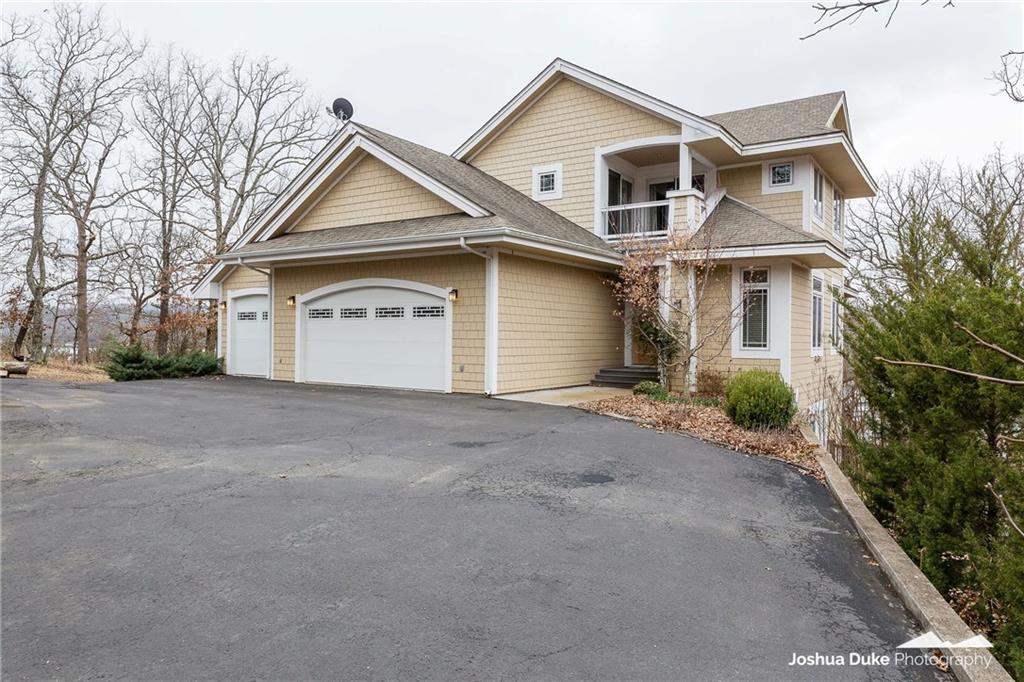14114 ozark drive
Garfield, AR 72732
5 BEDS 3-Full 1-Half BATHS
0.8 AC LOTResidential - Single Family

Bedrooms 5
Total Baths 4
Full Baths 3
Acreage 0.8
Status Off Market
MLS # 1138759
County Benton
More Info
Category Residential - Single Family
Status Off Market
Acreage 0.8
MLS # 1138759
County Benton
The minute you walk into this home your spirits will soar! This well designed, Craftsman-style home has a main level, open floor plan that flows gracefully from the living-dining-kitchen area and the owner's suite on out to a lovely screened porch and a spacious deck beyond with lake views. The upper level offers 2 bedrooms with their own private balcony, "Jack and Jill bath", and a lovely loft area overlooking the main floor. The lower level has a great room with living, dining and kitchenette w/ wet bar areas, 2 bedrooms, a full bath, and another large deck designed and wired to accommodate a hot tub. Among the many custom features of this home are the warming oven, Jenn Aire gas cooktop, double oven, salad sink, casement windows, vaulted ceilings and composite material on decks. From the lower deck, you can walk down steps to a stone patio with fire pit and from there continue a short, gentle walk to your boat slip in a beautiful community dock with a large swim deck. This is the home you deserve!
Location not available
Exterior Features
- Style Craftsman
- Siding Concrete, Stone
- Exterior Satellite Dish
- Roof Asphalt,Shingle
- Garage Yes
- Garage Description Attached, Garage, Garage Door Opener
- Water Water Available
- Lot Description Hardwood Trees, Other, Rural Lot, Subdivision
Interior Features
- Appliances Double Oven, Dryer, Dishwasher, ENERGY STAR Qualified Appliances, Electric Oven, Disposal, Microwave, Propane Cooktop, Refrigerator, Self Cleaning Oven, Washer
- Heating Central, Electric, Heat Pump
- Cooling Central Air, Electric, Heat Pump
- Basement Full, Finished
- Fireplaces 1
- Fireplaces Description Insert, Family Room, Living Room, Stove, Wood Burning
- Year Built 2008
Neighborhood & Schools
- Subdivision Del Lago Estates Unit 1 Rurban
Financial Information
- Parcel ID 15-02204-000
- Zoning N


 All information is deemed reliable but not guaranteed accurate. Such Information being provided is for consumers' personal, non-commercial use and may not be used for any purpose other than to identify prospective properties consumers may be interested in purchasing.
All information is deemed reliable but not guaranteed accurate. Such Information being provided is for consumers' personal, non-commercial use and may not be used for any purpose other than to identify prospective properties consumers may be interested in purchasing.