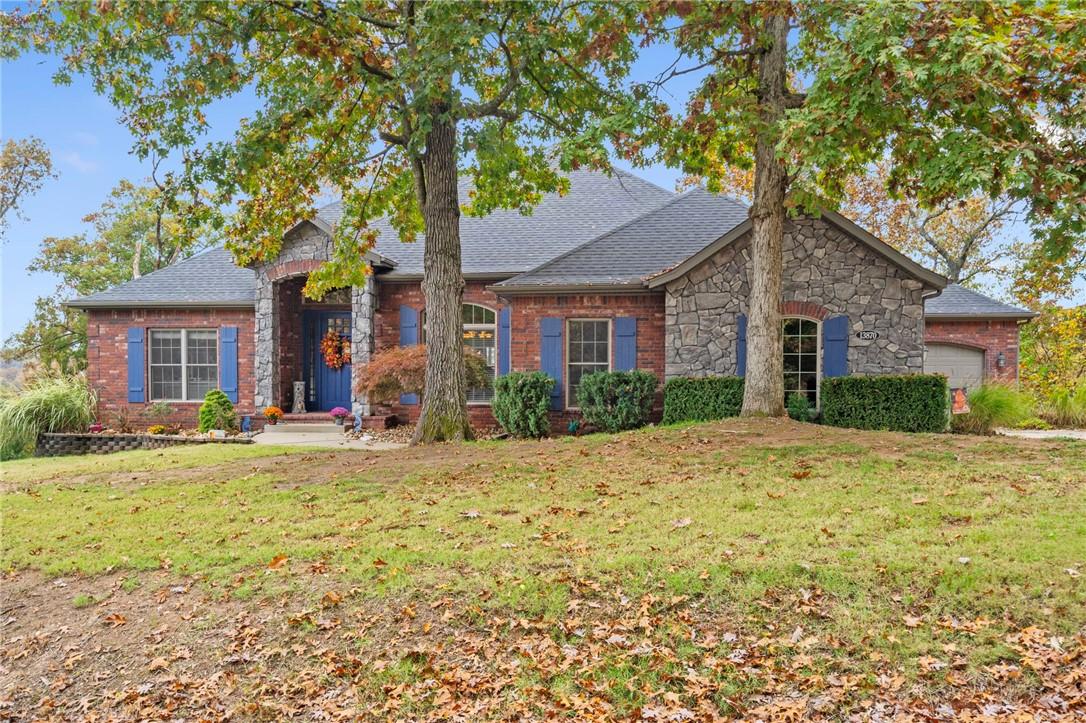13870 sunset bay boulevard
Rogers, AR 72756
3 BEDS 3-Full 2-Half BATHS
0.89 AC LOTResidential - Single Family

Bedrooms 3
Total Baths 5
Full Baths 3
Acreage 0.9
Status Off Market
MLS # 1267780
County Benton
More Info
Category Residential - Single Family
Status Off Market
Acreage 0.9
MLS # 1267780
County Benton
Discover the essence of Ozark beauty just 5 minutes from Downtown Rogers by Beaver Lake. Nestled on nearly an acre lot, this residence is located within a gated community and boasts seasonal lake views. The main level of the home features an open floor plan seamlessly integrating both an eat-in kitchen and a formal dining area. An office, half bath, oversized utility room, and the primary suite complete this level. On the lower level, a walk-out basement includes an expansive bonus living area, three bedrooms, a half bath, a Jack-n-Jill bath, a generously sized storage area, and a versatile room. The outside deck has two levels, and has been updated to enhance outdoor living. From the top level, experience seasonal lake views and amazing nature vistas year round. A 3-car garage caters to practical needs. Perfect for multigenerational families, growing families, or individuals who love to entertain, this spacious and beautiful home is the ideal blend of privacy and tranquility.
Location not available
Exterior Features
- Style Traditional
- Construction Single Family
- Siding Brick, Rock
- Exterior ConcreteDriveway
- Roof Architectural,Shingle
- Garage Yes
- Water Public
- Sewer SepticTank
- Lot Description Landscaped, None, Subdivision, Sloped, Views
Interior Features
- Appliances CounterTop, DoubleOven, Dishwasher, ElectricCooktop, ElectricOven, ElectricWaterHeater, Disposal, Microwave, RangeHood, SmoothCooktop, TrashCompactor, PlumbedForIceMaker
- Heating Central, Electric
- Cooling CentralAir, Electric
- Basement WalkOutAccess
- Fireplaces 2
- Year Built 2005
Neighborhood & Schools
- Subdivision Sunset Bay
Financial Information
- Parcel ID 15-15576-000
- Zoning N
Listing Information
Properties displayed may be listed or sold by various participants in the MLS.


 All information is deemed reliable but not guaranteed accurate. Such Information being provided is for consumers' personal, non-commercial use and may not be used for any purpose other than to identify prospective properties consumers may be interested in purchasing.
All information is deemed reliable but not guaranteed accurate. Such Information being provided is for consumers' personal, non-commercial use and may not be used for any purpose other than to identify prospective properties consumers may be interested in purchasing.