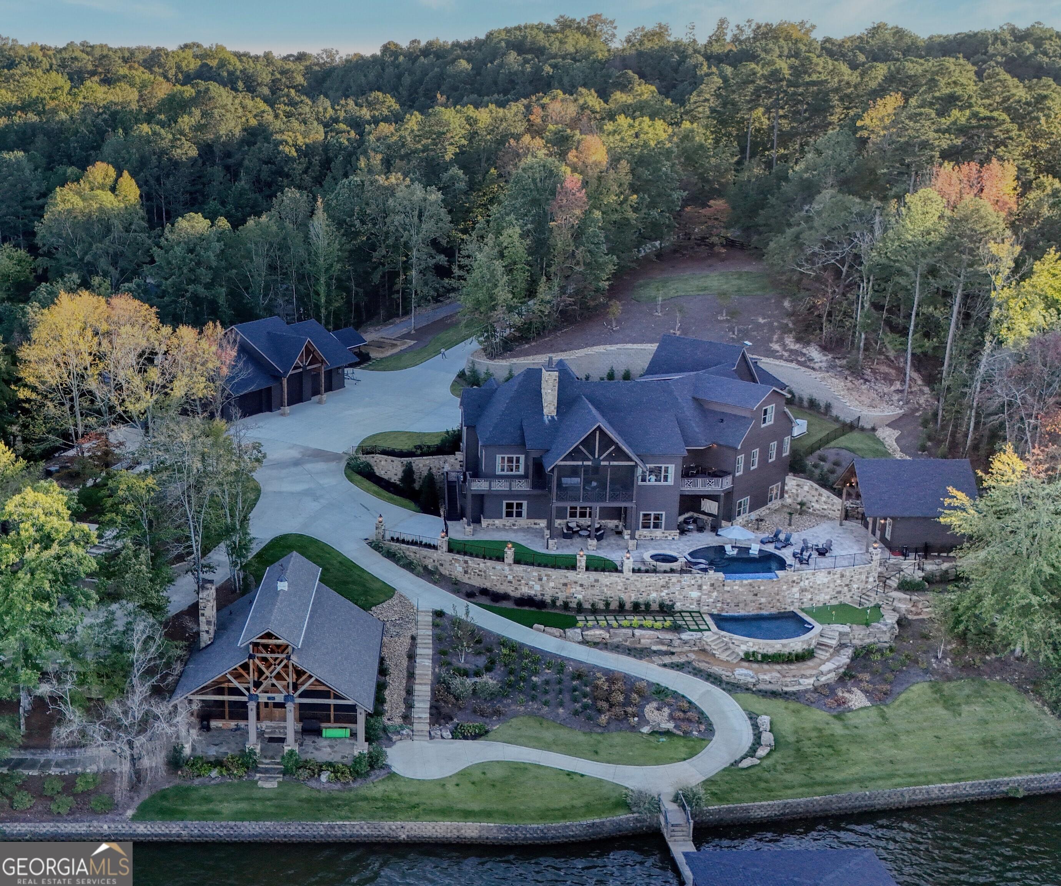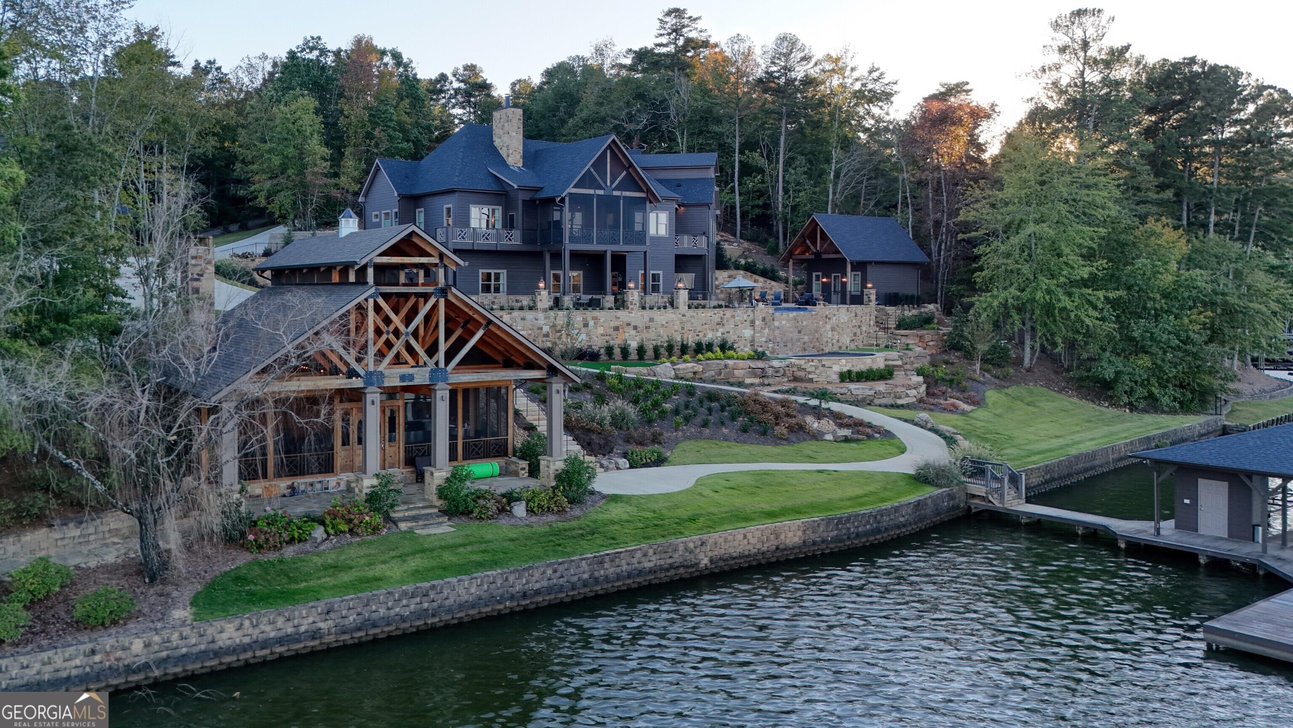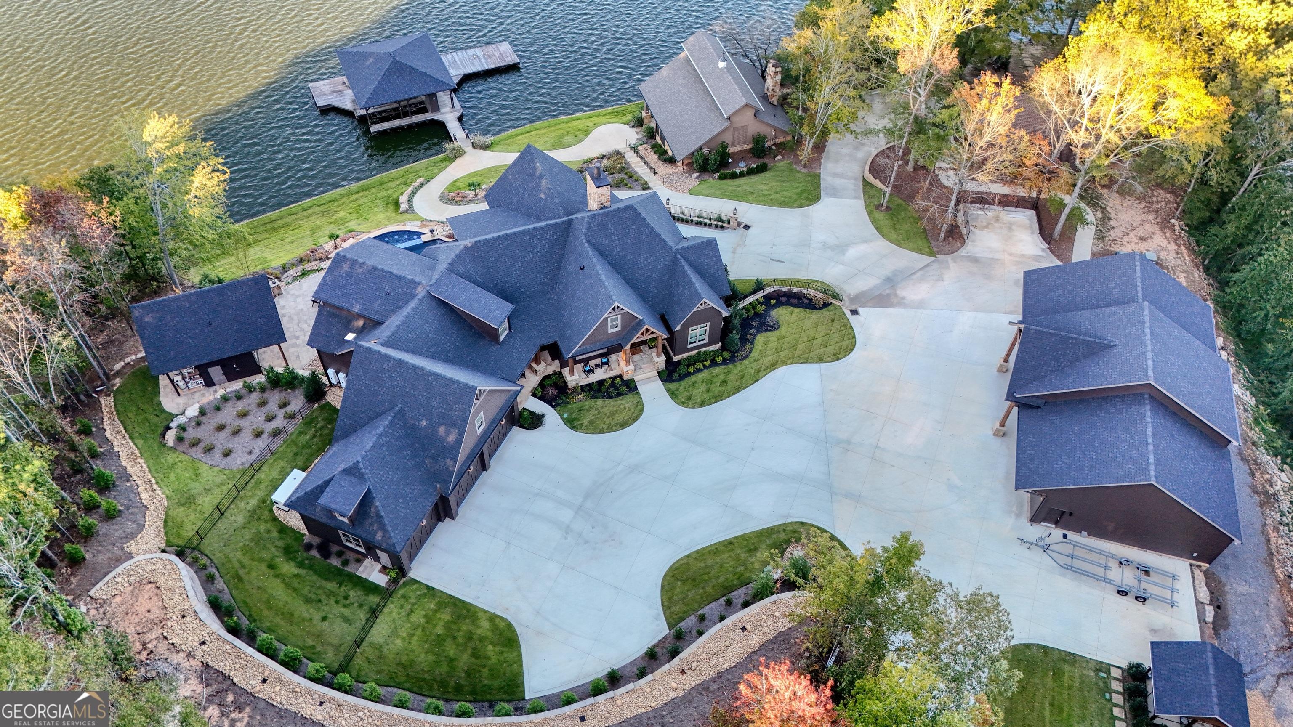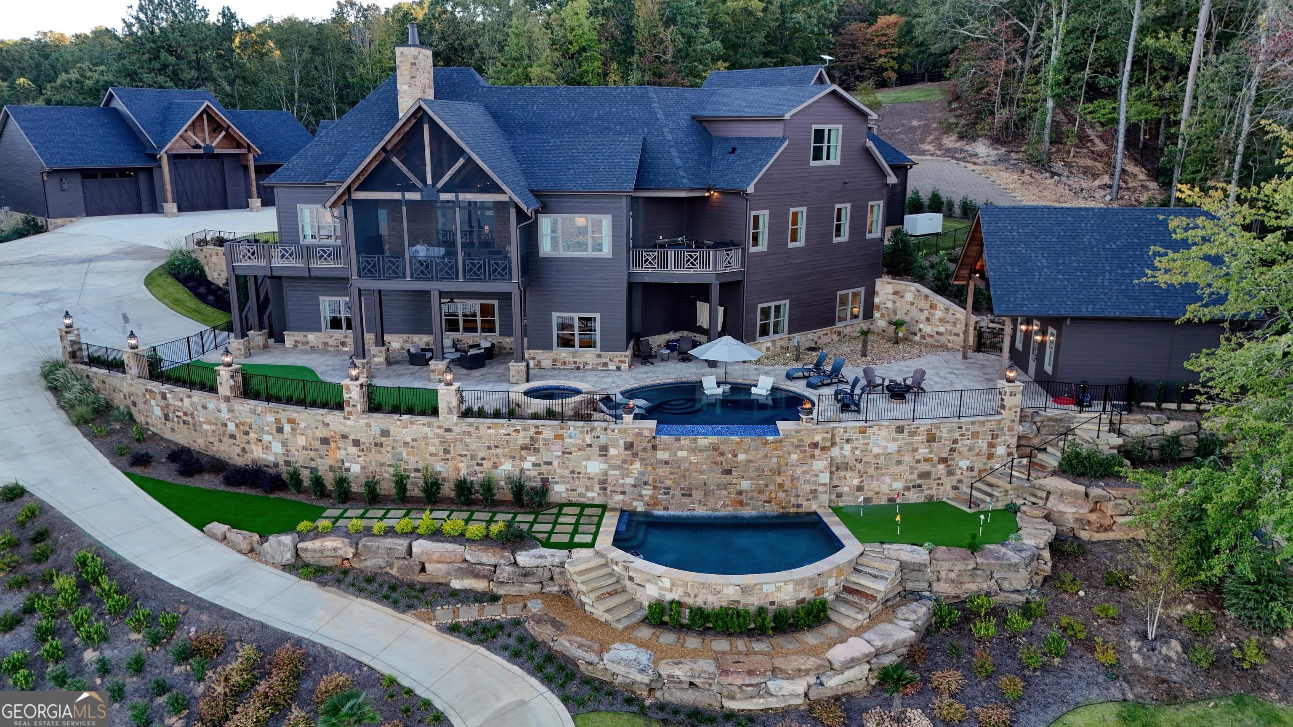Loading
WaterfrontNew Listing
144 co rd 919, leesburg al 35983
Leesburg, AL 35983
$4,499,000
8 BEDS 7 BATHS
7,777 SQFT1.51 AC LOTResidential - Single Family
WaterfrontNew Listing




Bedrooms 8
Total Baths 7
Full Baths 6
Square Feet 7777
Acreage 1.52
Status Active
MLS # 10638396
County Cherokee
More Info
Category Residential - Single Family
Status Active
Square Feet 7777
Acreage 1.52
MLS # 10638396
County Cherokee
Welcome to this stunning custom-built home perfectly situated on beautiful Weiss Lake, offering breathtaking views of both the lake and the mountains. Every detail of this property reflects luxury, comfort, and exceptional craftsmanship, creating the ultimate retreat for family living and entertaining. Designed with an open floor plan, the main level welcomes you with an inviting foyer, a formal dining room, and a spacious family room with a fireplace and expansive lake views. The gourmet kitchen is a chef's dream, featuring top-of-the-line appliances, custom cabinetry, and a hidden butler's pantry with additional kitchen appliances. A large screened porch overlooking the lake provides the perfect setting for morning coffee or evening gatherings. The luxurious owner's suite offers panoramic lake views, large his-and-her closets, and a stunning ensuite bath with custom tile, double vanities, and a soaking tub. Two additional bedrooms, each with ensuite baths and walk-in closets, along with a convenient laundry room and a half bath for guests, complete the main floor. Upstairs, you'll find two additional bedrooms with a shared bath and walk-in closets, plus unfinished spaces perfect for storage or future expansion-offering plenty of room and privacy for family or guests. The terrace level is designed for entertainment and relaxation, opening directly to the spectacular pool area. This level includes two ensuite bedrooms with walk-in closets, a half bath for guests, a second laundry room, and a spacious recreation room with a game area and large bar. There's also a home theater, office (or optional bedroom), hobby or game room ( or additional bedroom), a secure safe room, a wine cellar, and a walk-in vault. Every detail has been carefully planned with premium wood and stone flooring, custom finishes, and elegant architectural touches throughout. Step outside and experience true resort-style living. The outdoor oasis features a Gunnite and Pebble Tec heated pool and hot tub flanked with fire bowls, an infinity-edge waterfall flowing into a lower pool with bar stools overlooking the lake, and a fire pit for cozy lakeside evenings. A putting green adds a fun touch for guests and golf enthusiasts alike. The pool house offers even more convenience with a half bath, changing room, and an unfinished sauna-perfect for relaxing after a swim. The screened lakeside pavilion is an entertainer's dream, complete with stainless-steel Lynx appliances including a grill and griddle, an open dining area, and a cozy sitting area with a beautiful stone fireplace. A half bath and large storage area make this space ideal for lakeside gatherings. The boat dock offers 3 covered boat slips with complete with lifts and a large open area for fun in the sun. For vehicle and storage needs, the property features a 3-car attached garage plus an additional 36' x 65' detached garage-perfect for boats, RVs, or additional storage. The property also includes a dog kennel, abundant parking for family and guests, and is completely fenced with a keypad entry gate for privacy and security. From the moment you arrive, you'll appreciate the thoughtful design, high-end finishes, and attention to detail that make this property truly one of a kind. This extraordinary Weiss Lake estate combines elegance, recreation, and natural beauty into one perfect lakefront home.
Location not available
Exterior Features
- Style Craftsman, Stone Frame
- Construction Single Family
- Siding Concrete, Stone
- Exterior Dock, Garden, Gas Grill, Sprinkler System, Water Feature
- Roof Composition
- Garage Yes
- Garage Description Attached, Basement, Detached
- Water Public
- Sewer Septic Tank
- Lot Description Cul-De-Sac, Private, Sloped
Interior Features
- Appliances Convection Oven, Dishwasher, Disposal, Dryer, Ice Maker, Indoor Grill, Microwave, Range, Refrigerator, Tankless Water Heater, Washer
- Heating Central, Dual, Electric, Forced Air, Heat Pump, Natural Gas, Propane, Zoned
- Cooling Ceiling Fan(s), Central Air, Dual, Electric, Heat Pump, Zoned
- Basement Bath Finished, Exterior Entry, Finished, Full, Interior Entry
- Fireplaces Description Family Room, Gas Starter
- Living Area 7,777 SQFT
- Year Built 2025
- Stories Three Or More
Neighborhood & Schools
- Subdivision Yellow Creek Estates
- Elementary School Centre
- Middle School Centre
- High School Cherokee
Financial Information
- Parcel ID 0909320000035.045, PIN#5367
Additional Services
Internet Service Providers
Listing Information
Listing Provided Courtesy of Toles, Temple & Wright, Inc. - amy@ttwrome.com
 © 2025 Georgia MLS. All rights reserved. Information deemed reliable but not guaranteed.
© 2025 Georgia MLS. All rights reserved. Information deemed reliable but not guaranteed.Listing data is current as of 11/06/2025.


 All information is deemed reliable but not guaranteed accurate. Such Information being provided is for consumers' personal, non-commercial use and may not be used for any purpose other than to identify prospective properties consumers may be interested in purchasing.
All information is deemed reliable but not guaranteed accurate. Such Information being provided is for consumers' personal, non-commercial use and may not be used for any purpose other than to identify prospective properties consumers may be interested in purchasing.