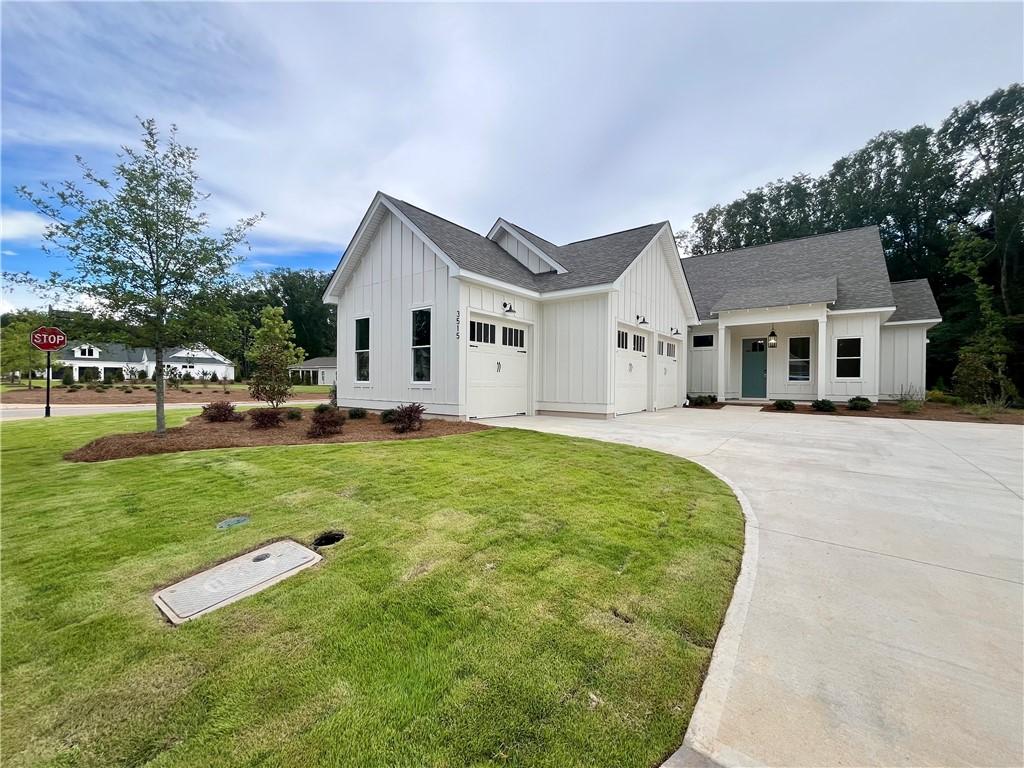3515 golden eagle lane
Opelika, AL 36801
3 BEDS 2-Full 1-Half BATHS
0.2 AC LOTResidential - Residential

Bedrooms 3
Total Baths 3
Full Baths 2
Acreage 0.21
Status Off Market
MLS # 173835
County Lee
More Info
Category Residential - Residential
Status Off Market
Acreage 0.21
MLS # 173835
County Lee
This custom home is the Hawk Eagle floorplan that is 2,033 sq.ft., 3 bed/2.5 bath + Study located on a corner lot in our Eagle Place section. The home is 1 level with spacious rear screened porch that includes surround sound speakers and stacked stone fireplace. There is uncovered patio beyond screened porch - perfect for grilling! The kitchen boasts Bosch appliances and expansive island with under counter storage space. Gas log fireplace in living room with adjacent built in cabinetry with a view of rear porch.
Location not available
Exterior Features
- Construction Single Family
- Siding CementSiding
- Exterior Storage, SprinklerIrrigation
- Garage Yes
- Garage Description 2
- Lot Description CornerLot, LessThanQuarterAcre
Interior Features
- Appliances Dishwasher, Disposal, GasRange, Microwave, Oven, Refrigerator
- Heating Electric, HeatPump
- Cooling HeatPump
- Fireplaces 2
- Year Built 2025
Neighborhood & Schools
- Subdivision NATIONAL VILLAGE
- Elementary School NORTHSIDE INTERMEDIATE/SOUTHVIEW PRIMARY
- Middle School NORTHSIDE INTERMEDIATE/SOUTHVIEW PRIMARY
Financial Information
Listing Information
Properties displayed may be listed or sold by various participants in the MLS.


 All information is deemed reliable but not guaranteed accurate. Such Information being provided is for consumers' personal, non-commercial use and may not be used for any purpose other than to identify prospective properties consumers may be interested in purchasing.
All information is deemed reliable but not guaranteed accurate. Such Information being provided is for consumers' personal, non-commercial use and may not be used for any purpose other than to identify prospective properties consumers may be interested in purchasing.