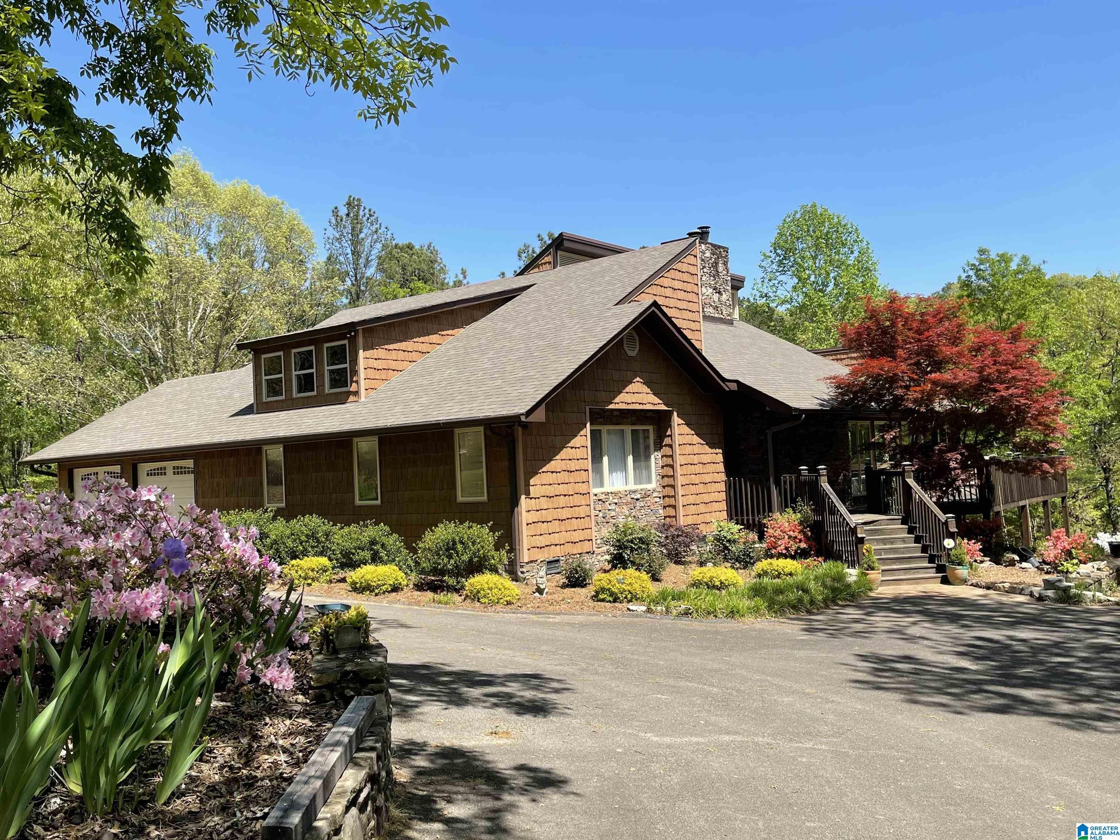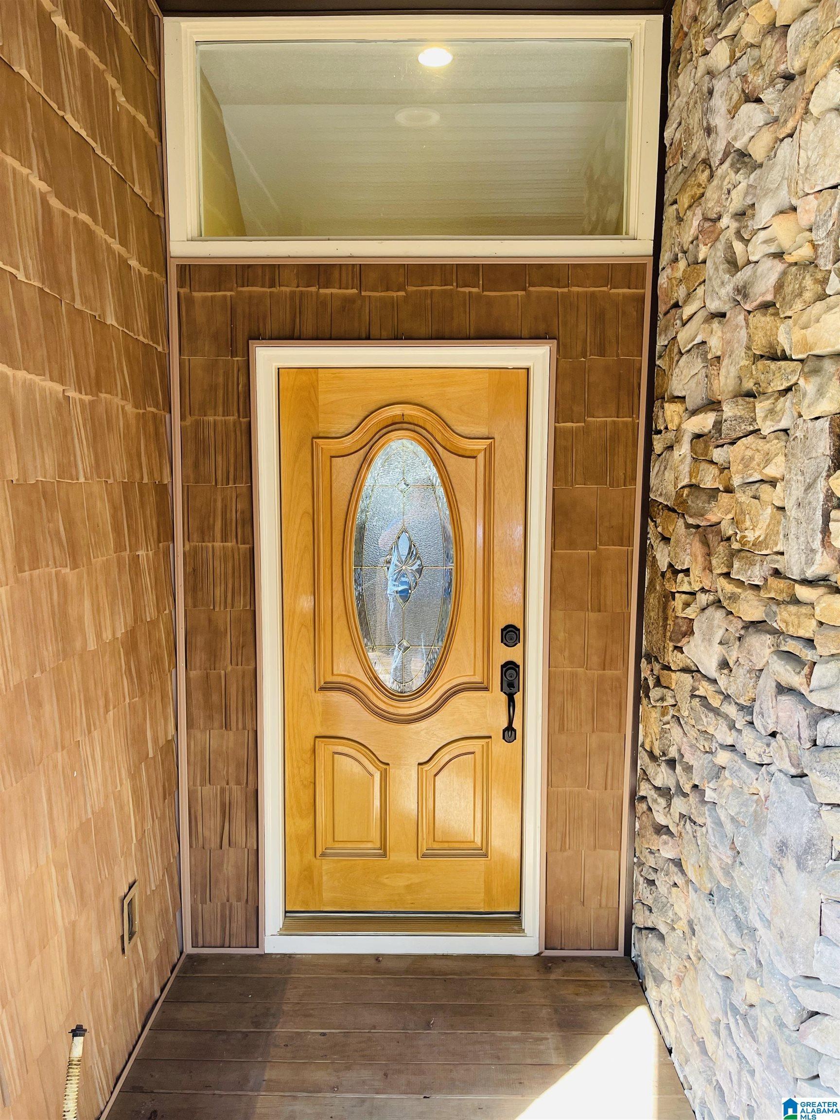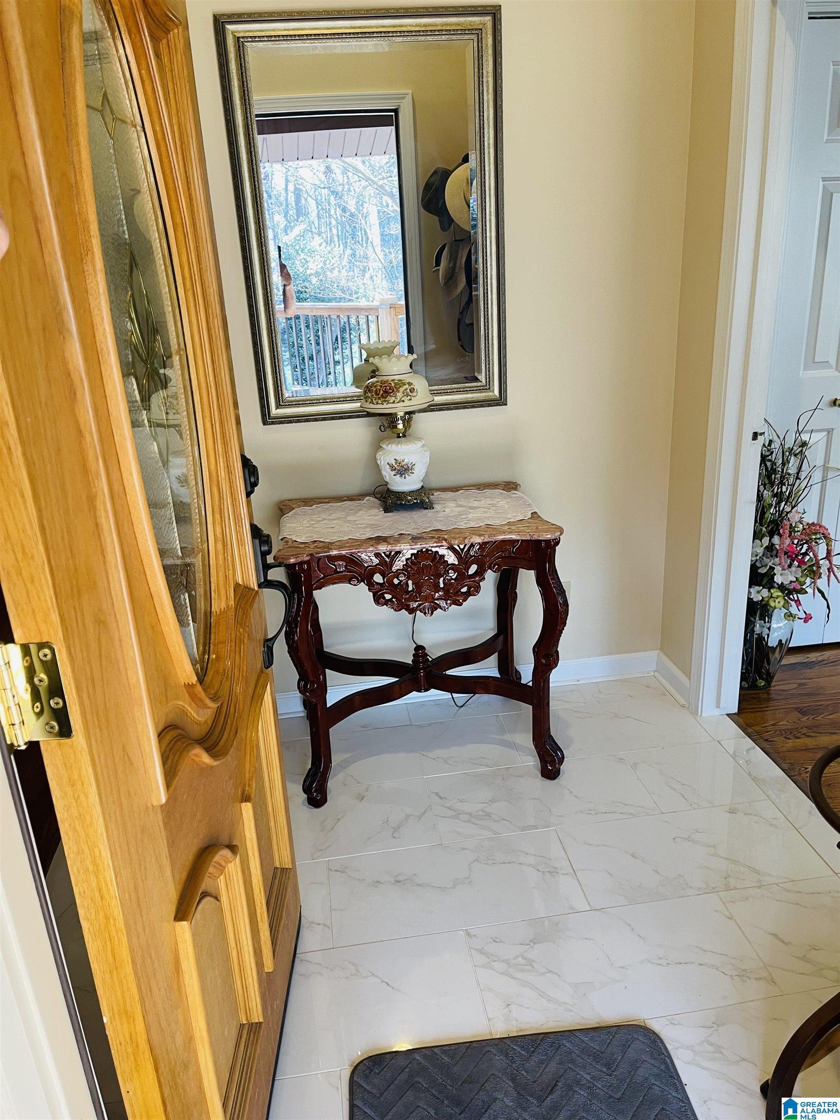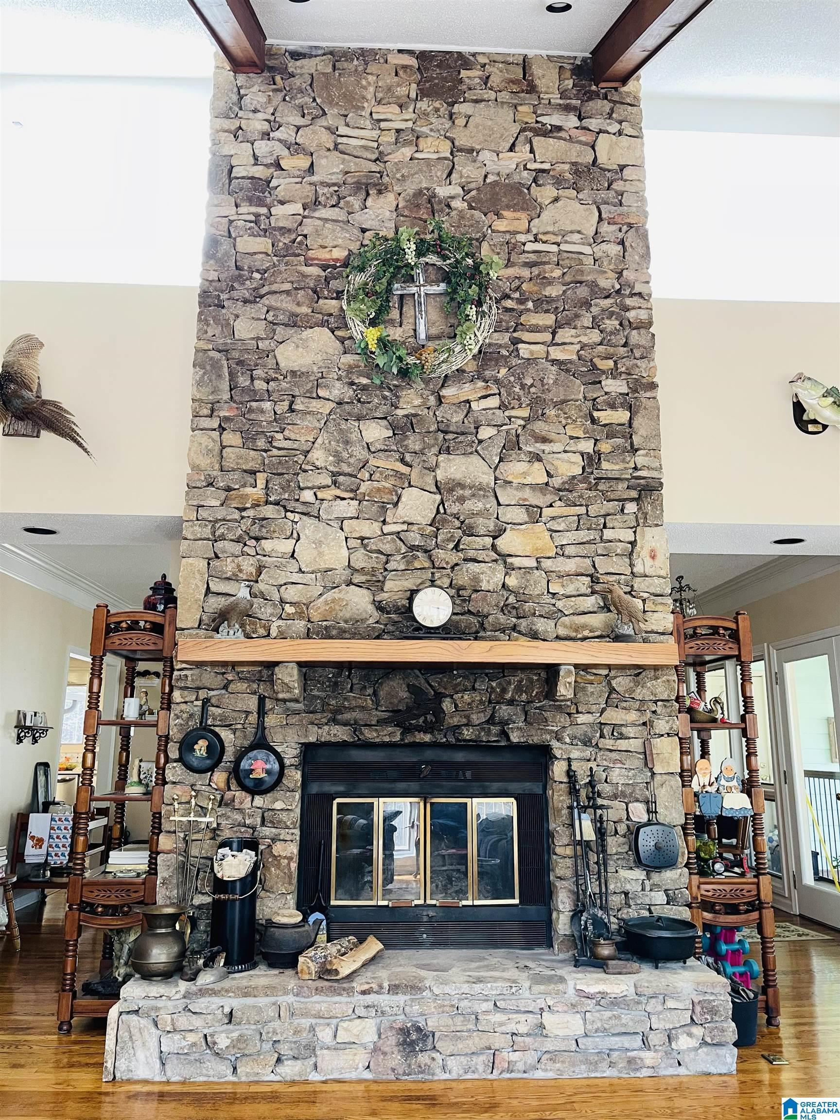Loading
Waterfront
4721 red hawk trail
PELL CITY, AL 35128
$1,150,000
4 BEDS 3 BATHS
3,151 SQFT37.83 AC LOTResidential - Single Family
Waterfront




Bedrooms 4
Total Baths 3
Full Baths 3
Square Feet 3151
Acreage 37.83
Status Active
MLS # 21424000
County St Clair
More Info
Category Residential - Single Family
Status Active
Square Feet 3151
Acreage 37.83
MLS # 21424000
County St Clair
Feel like you are at home as you drive onto this secluded, magnificent 37.83-acre estate. This well-maintained property offers many features, including fruit-bearing trees and mature timber. Nearing your destination, you will notice the circular driveway surrounded by beautiful landscaping with a variety of colors. Terraced stone walls and walkways create a sophisticated feel. The unique design of this home invites you to enter with ease through the double garage or one of the covered entrances. Inside, the open-concept floor plan layout allows access to two or more areas of the spacious 4-bedroom, plus a bonus room, 3 bath home. The living room features a stunning 18-foot stone fireplace, vaulted ceiling, and exposed wood beams. The 72-inch floor-to-ceiling windows bathe the space in natural light and frame picturesque views. Step into the large screened-in porch and gaze at the private lake, or step out onto the open deck to soak in the natural beauty.
Location not available
Exterior Features
- Construction Single Family
- Siding Concrete, Shingle, Vinyl Siding, Stone
- Exterior Dock, Storage, Porch, Porch Screened
- Garage Yes
- Garage Description Attached, Circular Driveway, Driveway, Parking (MLVL), On Street, Unassigned, Uncovered Parking
- Sewer Connected, Septic
- Lot Description Acreage, Many Trees, Horses Permitted
Interior Features
- Heating Central, Electric, Forced Air, Heat Pump
- Cooling Central Air, Electric, Heat Pump, Window Unit(s)
- Basement Partial
- Fireplaces 1
- Fireplaces Description Masonry, Stone
- Living Area 3,151 SQFT
- Year Built 1978
Neighborhood & Schools
- Subdivision NONE
- Elementary School COOSA VALLEY
- Middle School DURAN
- High School PELL CITY
Financial Information
- Parcel ID 29-08-28-0-001-004.000
Additional Services
Internet Service Providers
Listing Information
Listing Provided Courtesy of Fields Gossett Realty
The data for this listing came from the Greater Alabama MLS.
Listing data is current as of 10/04/2025.


 All information is deemed reliable but not guaranteed accurate. Such Information being provided is for consumers' personal, non-commercial use and may not be used for any purpose other than to identify prospective properties consumers may be interested in purchasing.
All information is deemed reliable but not guaranteed accurate. Such Information being provided is for consumers' personal, non-commercial use and may not be used for any purpose other than to identify prospective properties consumers may be interested in purchasing.