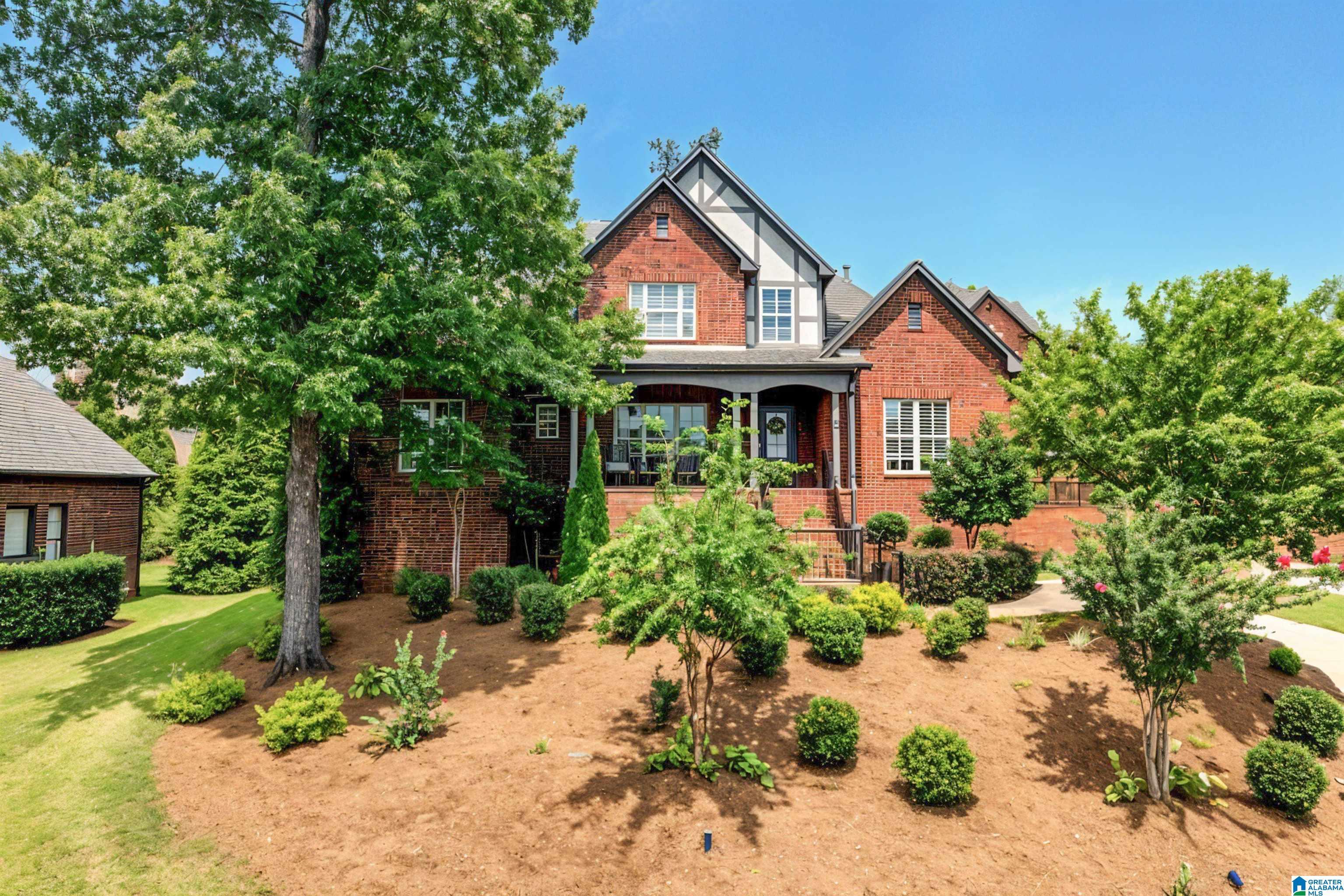1391 scout trace
HOOVER, AL 35244
6 BEDS 5-Full BATHS
0.47 AC LOTResidential - Single Family

Bedrooms 6
Total Baths 5
Full Baths 5
Acreage 0.48
Status Off Market
MLS # 21425469
County Jefferson
More Info
Category Residential - Single Family
Status Off Market
Acreage 0.48
MLS # 21425469
County Jefferson
Custom brick 6 bedroom 5 bath home w/ an open floor plan that features 2 bedrooms on the MAIN level. The front porch opens to a foyer & dining room w/ coffered ceiling. The living room offers a cozy space to gather. The chef like kitchen has a walk-in pantry, breakfast bar prep island, granite counters, stainless appliances, gas cooktop & is open to a great room w/ a fireplace, vaulted ceiling w/ exposed beams that is ideal for relaxing or entertaining. The main level master & spa bath has separate vanities, soaking tub, separate shower & custom closet. 2nd bedroom, full bath & laundry room also on the main w/ hardwood or tile floors throughout & custom design upgrades. The upper level has 3 bedrooms w/ walk-in closets & 2 full baths. The finished basement features a huge den, bedroom, full bath, office & a safe room w/ storage. The pull-under patio & 3 car garage is great for storage & extra vehicles. The covered deck overlooks the flat fenced backyard that is perfect for kid & pets.
Location not available
Exterior Features
- Construction Single Family
- Siding Brick, HardiPlank Type
- Exterior Fenced Yard, Sprinkler System, Porch
- Garage Yes
- Garage Description Basement, Driveway
- Sewer Connected
- Lot Description Interior Lot, Few Trees, Subdivided
Interior Features
- Heating Central
- Cooling Central Air, Dual, Electric
- Basement Full
- Fireplaces 1
- Fireplaces Description Gas Starter, Tile (FIREPL), Ventless, Gas Log
- Year Built 2016
Neighborhood & Schools
- Subdivision TRACE CROSSINGS
- Elementary School TRACE CROSSINGS
- Middle School BUMPUS, ROBERT F
- High School HOOVER
Financial Information
- Parcel ID 39-00-33-2-000-002.079
Listing Information
Properties displayed may be listed or sold by various participants in the MLS.


 All information is deemed reliable but not guaranteed accurate. Such Information being provided is for consumers' personal, non-commercial use and may not be used for any purpose other than to identify prospective properties consumers may be interested in purchasing.
All information is deemed reliable but not guaranteed accurate. Such Information being provided is for consumers' personal, non-commercial use and may not be used for any purpose other than to identify prospective properties consumers may be interested in purchasing.