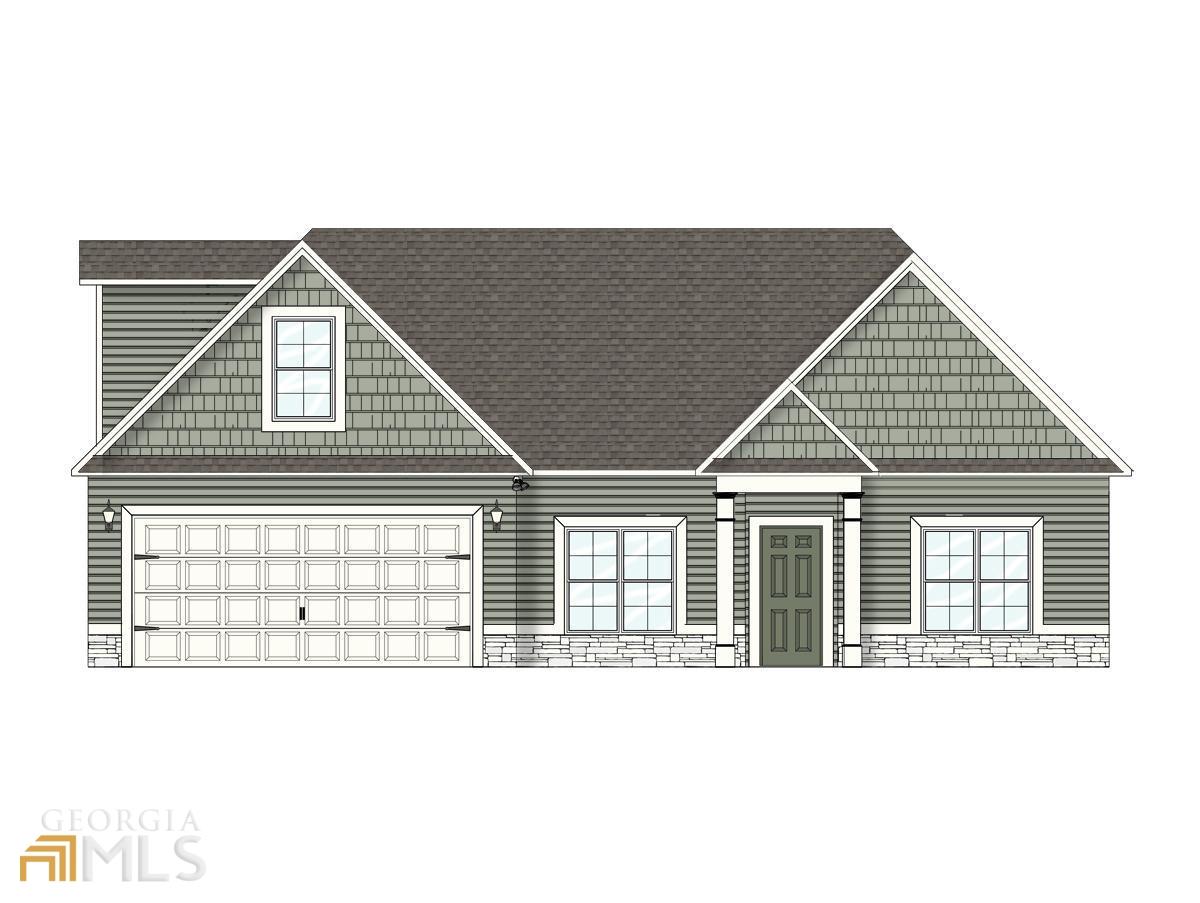63 lee road 2156 road
Valley, AL 36854
4 BEDS 3-Full BATHS
0.74 AC LOTResidential - Single Family

Bedrooms 4
Total Baths 3
Full Baths 3
Acreage 0.74
Status Off Market
MLS # 20065102
County Lee (AL)
More Info
Category Residential - Single Family
Status Off Market
Acreage 0.74
MLS # 20065102
County Lee (AL)
Presenting The Belmonte in Long Bridge Estates! This lovely 1.5-story floor plan features a bonus room above the garage with a full private bath - the perfect space for a guest suite, teen suite, or home office. Downstairs you'll find an open concept plan with a formal dining room, kitchen with island, and spacious great room at the center. The privately located master suite features an oversized walk-in closet and an en suite bath with a garden tub, separate shower, and large double vanity. Additionally, this home includes a covered back porch, plus two more roomy bedrooms on the main level with a full bath in between. Occupancy by early to mid October. Co-Listing agent is the builder and a licensed realtor in Alabama and Georgia.
Location not available
Exterior Features
- Style Other
- Siding Stone, Vinyl Siding
- Roof Composition
- Garage No
- Garage Description Attached, Garage
- Water Public
- Sewer Septic Tank
- Lot Description Sloped
Interior Features
- Appliances Electric Water Heater, Dishwasher, Oven/Range (Combo)
- Heating Electric, Central, Heat Pump
- Cooling Electric, Central Air, Heat Pump
- Basement None
- Year Built 2022
- Stories One and One Half
Neighborhood & Schools
- Subdivision Long Bridge Estates
- Elementary School Beulah
- Middle School Other
- High School Beulah
Financial Information
- Parcel ID 43 01 05 21 0 000 155.000


 All information is deemed reliable but not guaranteed accurate. Such Information being provided is for consumers' personal, non-commercial use and may not be used for any purpose other than to identify prospective properties consumers may be interested in purchasing.
All information is deemed reliable but not guaranteed accurate. Such Information being provided is for consumers' personal, non-commercial use and may not be used for any purpose other than to identify prospective properties consumers may be interested in purchasing.