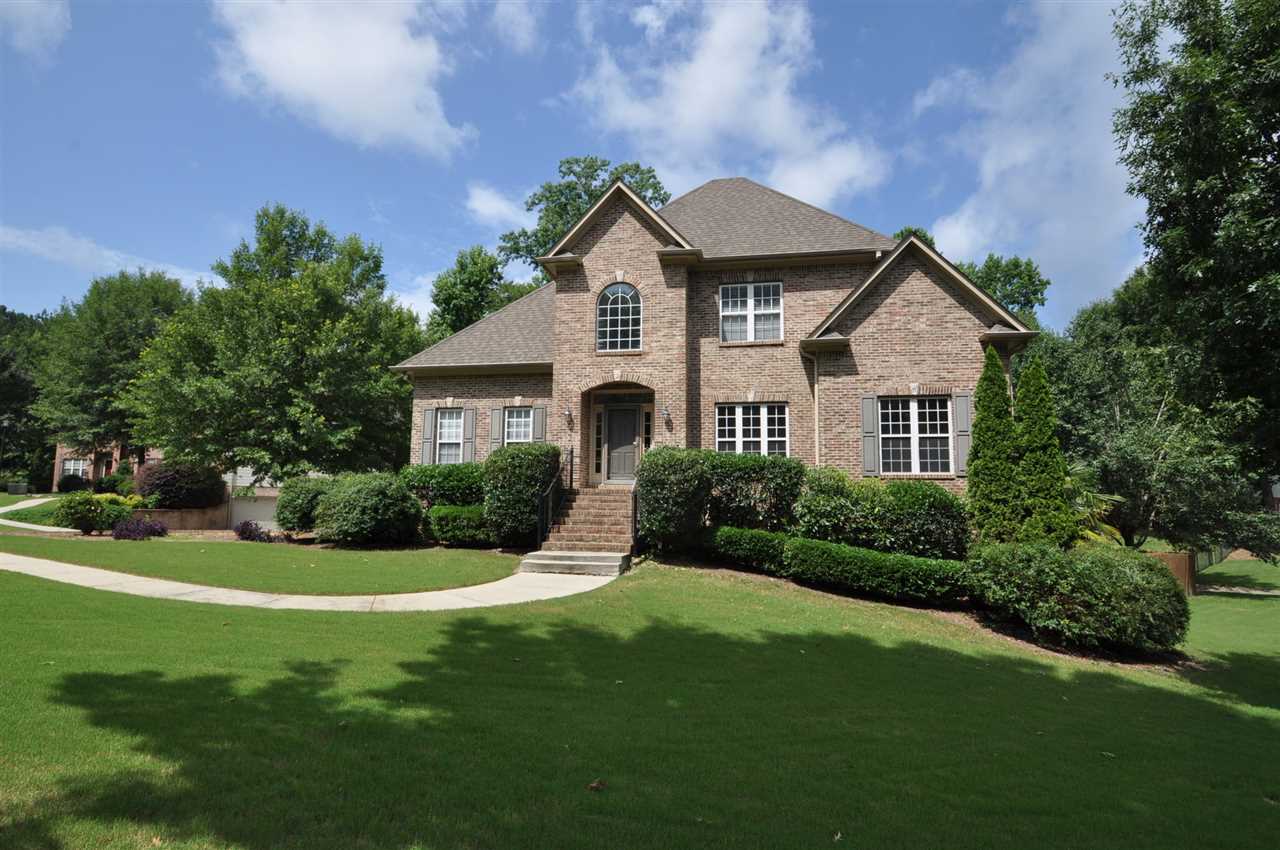113 scarlet oak dr
ALABASTER, AL 35007
4 BEDS 3-Full 1-Half BATHS
0.46 AC LOTRESIDENTIAL - Single Family

Bedrooms 4
Total Baths 4
Full Baths 3
Acreage 0.46
Status Off Market
MLS # 820716
County Shelby
More Info
Category RESIDENTIAL - Single Family
Status Off Market
Acreage 0.46
MLS # 820716
County Shelby
Updated XL 4BR/3.5BA home w/ fenced yard on cul-de-sac street. Bring offer--updates underway w/ NEW Granite, NEW paint, NEW stainless apps, NEW sink. Bedrooms w/ walk-in closets, XL walk-in attics, XL Eat-in kitchen w/ Granite, hardwoods, stainless apps, breakfast bar & pantry. Formal dining room w/ Hardwoods plus BONUS living room too! Greatroom w/ fireplace, Master suite on main w/ private bath, walk-in closet, sep. vanities, shower & jet tub. Kids rooms w/ 2 full baths, walk-in closets & XL walk-in attics. XL DAYLIGHT bsmt w/ room to expand & stub for full bath. XL 2-car garage w/ room for boat, ATV or toys. Covered deck & open deck & covered patio w/ fenced private lot. Walking trail, playground, fishing & sidewalks. Basement home totally updated & MOVE-IN READY! Great location--just minutes to schools, shopping & I-65. Call today!
Location not available
Exterior Features
- Siding 3 Side Brick, Brick Over Foundation, Siding-Vinyl
- Exterior Porch, Porch Screened
- Garage Yes
- Garage Description Basement Parking, Lower Level
- Water Public Water
- Sewer Connected
- Lot Description Cul-de-sac, Some Trees, Subdivision
Interior Features
- Appliances Breakfast Bar, Eating Area, Island, Pantry
- Heating Dual Systems (HEAT),Forced Air,Gas Heat
- Cooling Dual Systems (COOL),Electric (COOL)
- Basement Full Basement
- Fireplaces 1
- Fireplaces Description Gas (FIREPL)
- Year Built 2002
- Stories 1.5-Story
Neighborhood & Schools
- Subdivision LAKE FOREST
- Elementary School CREEK VIEW
- Middle School THOMPSON
- High School THOMPSON
Financial Information
- Parcel ID 23-2-09-0-005-036.000


 All information is deemed reliable but not guaranteed accurate. Such Information being provided is for consumers' personal, non-commercial use and may not be used for any purpose other than to identify prospective properties consumers may be interested in purchasing.
All information is deemed reliable but not guaranteed accurate. Such Information being provided is for consumers' personal, non-commercial use and may not be used for any purpose other than to identify prospective properties consumers may be interested in purchasing.