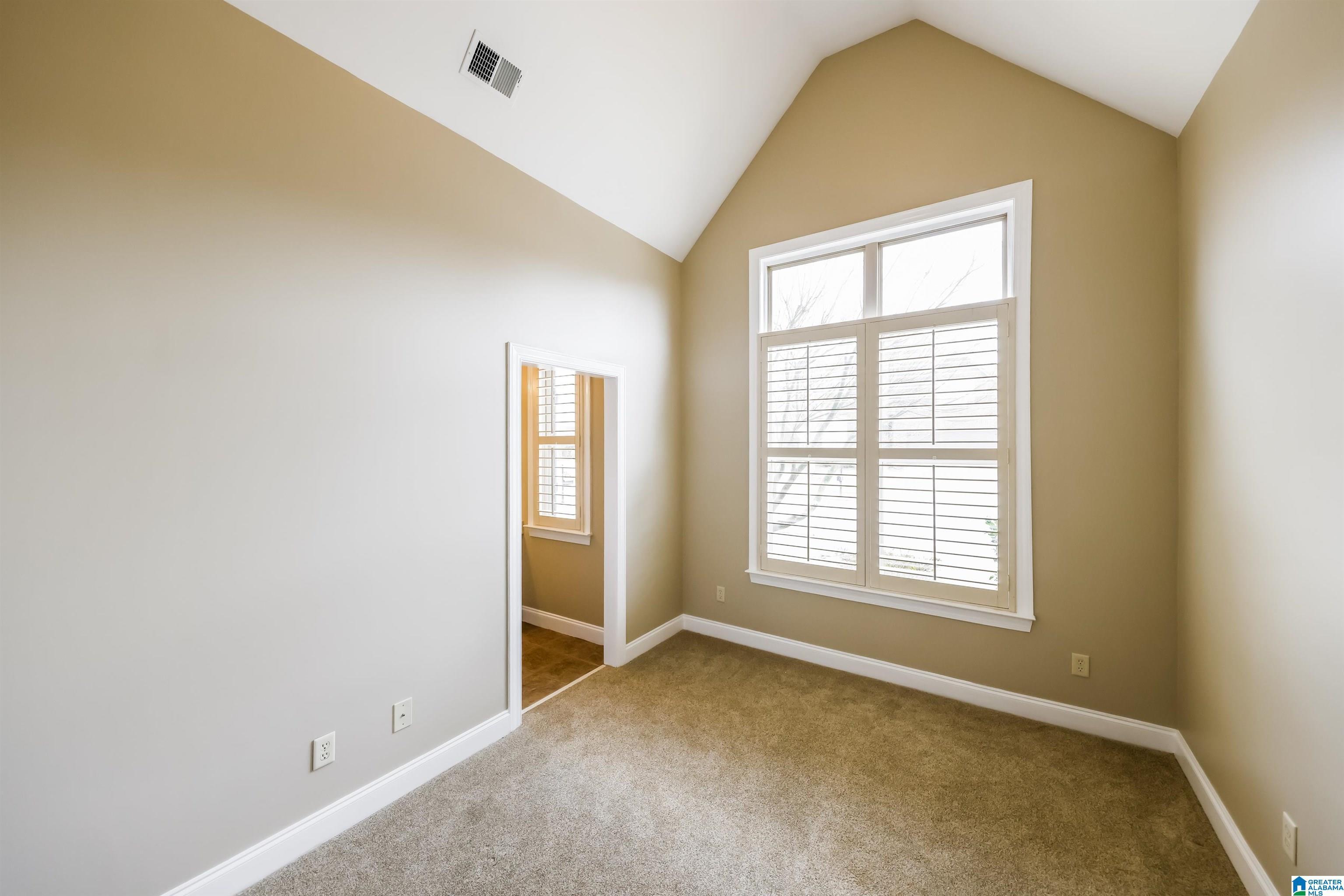1058 dunnavant place
BIRMINGHAM, AL 35242
3 BEDS 2-Full 1-Half BATHS
0.28 AC LOTResidential - Single Family

Bedrooms 3
Total Baths 3
Full Baths 2
Acreage 0.28
Status Off Market
MLS # 21423192
County Shelby
More Info
Category Residential - Single Family
Status Off Market
Acreage 0.28
MLS # 21423192
County Shelby
Located on a quiet street in Highland Lakes, this well-kept home offers an open floor plan with hardwood floors, a vaulted living room with fireplace, and a formal dining area. The kitchen features ample cabinetry, a center island, and a bright breakfast nook. The main-level primary suite includes a spa-like bath with soaking tub, separate shower, and dual vanities. Upstairs offers two bedrooms and a versatile bonus room. Enjoy a private fenced yard with patio, plus a two-car garage and easy access to shopping, dining, and everything one needs
Location not available
Exterior Features
- Construction Single Family
- Siding Brick
- Exterior Fenced Yard, Sprinkler System
- Garage Yes
- Garage Description Attached
- Sewer Connected
- Lot Description Interior Lot, Few Trees, Subdivided
Interior Features
- Heating Central
- Cooling Central Air
- Fireplaces 1
- Fireplaces Description Stone
- Year Built 2006
Neighborhood & Schools
- Subdivision HIGHLAND LAKES DUNNAVANT PLACE
- Elementary School MT LAUREL
- Middle School CHELSEA
- High School CHELSEA
Financial Information
- Parcel ID 09-2-09-0-015-015.000
Listing Information
Properties displayed may be listed or sold by various participants in the MLS.


 All information is deemed reliable but not guaranteed accurate. Such Information being provided is for consumers' personal, non-commercial use and may not be used for any purpose other than to identify prospective properties consumers may be interested in purchasing.
All information is deemed reliable but not guaranteed accurate. Such Information being provided is for consumers' personal, non-commercial use and may not be used for any purpose other than to identify prospective properties consumers may be interested in purchasing.