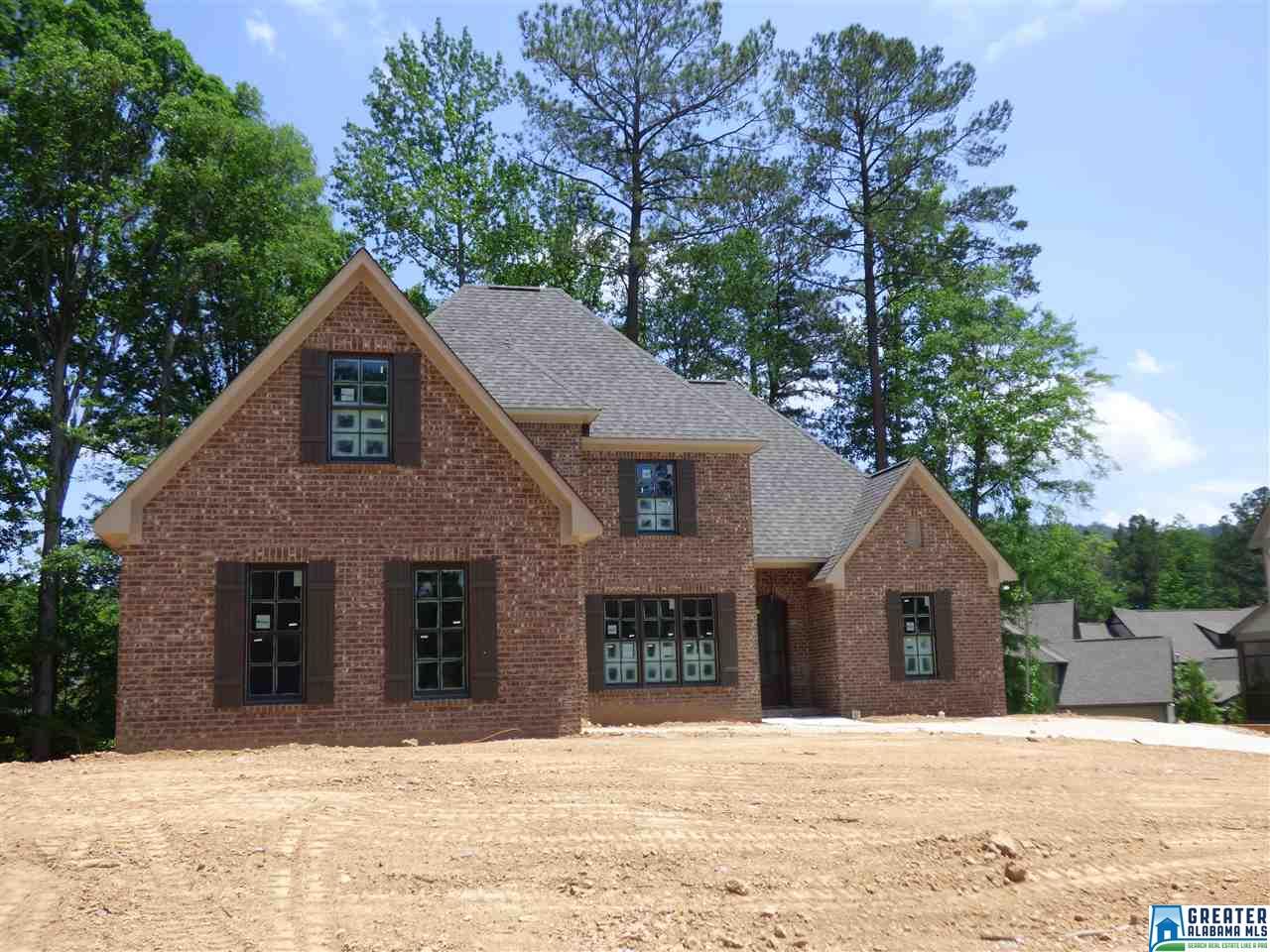1026 highland village trl
BIRMINGHAM, AL 35242
5 BEDS 3-Full BATHS
0.31 AC LOTRESIDENTIAL - Single Family

Bedrooms 5
Total Baths 3
Full Baths 3
Acreage 0.31
Status Off Market
MLS # 747235
County Shelby
More Info
Category RESIDENTIAL - Single Family
Status Off Market
Acreage 0.31
MLS # 747235
County Shelby
New Wesley Plan under construction . Weare changing the kitchen to open it up. 4 side brick home with 5 bedrooms plus Bonus room and 4 car garages with 2 on the main level and 2 in the basement. Large unfinished basement. High vaulted ceilings in the Living room Open to the Formal dining room. With 3 bedrooms on the main level and 2 upstairs with the Bonus room, you will have room for the whole gang! Home includes real hardwood floors sanded and finished as well as hardwood stairs. Windows are Pella double pane aluminum clad! Gas cooking, gas heat on first floor and gas hot water plus gas fireplace. Granite counters in kitchen and all bathrooms as well as the tub deck. Tiled shower in master with separate tub and tile above all tubs in guest baths. Lot is near the end of the street. The Village has 2 parks and a community swimming pool. Directly across from Mt. Laurel and soon we will have a grocery right on Highway 41!. Home is being bricked now
Location not available
Exterior Features
- Siding 4 Side Brick, Siding-Hardiplank
- Exterior Sprinkler System
- Garage Yes
- Garage Description Attached, Basement Parking, Parking (MLVL)
- Water Public Water
- Sewer Connected
- Lot Description Some Trees, Subdivision
Interior Features
- Appliances Eating Area, Island, Pantry
- Heating Gas Heat,Heat Pump (HEAT)
- Cooling Central (COOL),Heat Pump (COOL)
- Basement Full Basement
- Fireplaces 1
- Fireplaces Description Gas (FIREPL)
- Year Built 2017
- Stories 1.5-Story
Neighborhood & Schools
- Subdivision THE VILLAGE AT HIGHLAND LAKES
- Elementary School MT LAUREL
- Middle School CHELSEA
- High School CHELSEA
Financial Information
- Parcel ID 09-2-03-0-002-048


 All information is deemed reliable but not guaranteed accurate. Such Information being provided is for consumers' personal, non-commercial use and may not be used for any purpose other than to identify prospective properties consumers may be interested in purchasing.
All information is deemed reliable but not guaranteed accurate. Such Information being provided is for consumers' personal, non-commercial use and may not be used for any purpose other than to identify prospective properties consumers may be interested in purchasing.