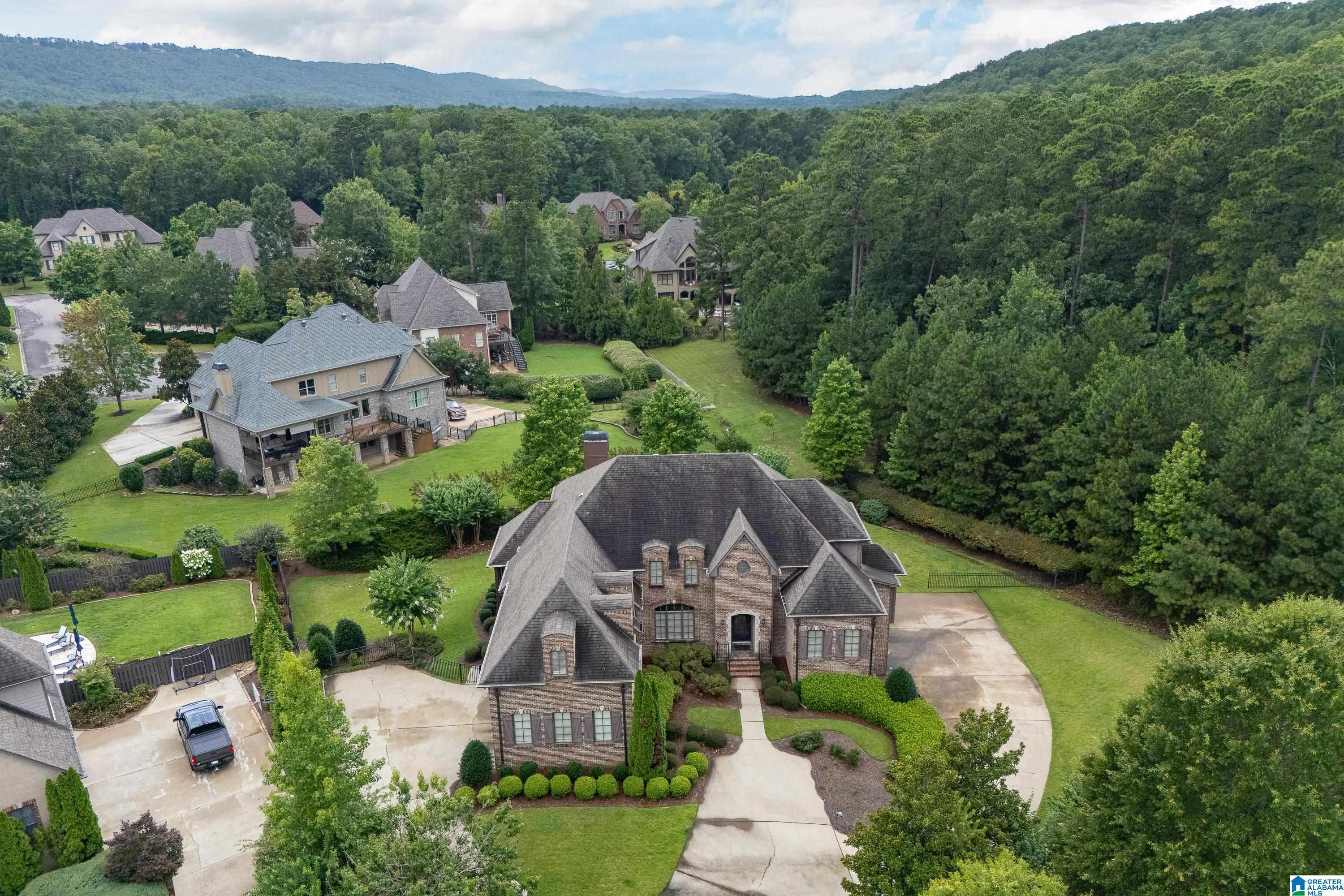908 glassford court
HOOVER, AL 35242
4 BEDS 3-Full 1-Half BATHS
0.7 AC LOTResidential - Single Family

Bedrooms 4
Total Baths 4
Full Baths 3
Acreage 0.71
Status Off Market
MLS # 21425730
County Shelby
More Info
Category Residential - Single Family
Status Off Market
Acreage 0.71
MLS # 21425730
County Shelby
Beautiful Brick Tudor Home Situated on a Large Private Cul-de-Sac Lot in Greystone Legacy! Awesome Floor Plan Offering Huge Main Level Owner's Suite with Trey Ceiling, a Luxurious Master Bath with Garden Tub, Separate Vanaties and Custom Walk-In Closet. Hearth Room with Soaring Vaulted Ceiling and Two Story Stone Fireplace, Spacious Great Room with Built-In Bookshelves and Gas Log Fireplace, A Main Level Office/Study, A Large Formal Dining Room and an Amazing Kitchen with Granite Tops, Custom Cabinets, Large Island and Breakfast Room. Upper Floor offers 3 Spacious Bedrooms and 2 Well Appointed Full Bathrooms PLUS and Additional Laundry Closet for Convenience! A Large Bonus Room as well as a Loft complete the Upstairs Living Space. 2 Car Main Level and 2 Car Basement Garages and an Unfishished Daylight, Walk Out Basement plumbed and stubbed for future expansion. Absolutley Gorgeous Setting on a Quiet Cul-de-Sac Street. Exquisite Moldings, Beautiful Hardwoods throughout the Main Level.
Location not available
Exterior Features
- Construction Single Family
- Siding Brick
- Exterior Sprinkler System
- Garage Yes
- Garage Description Basement, Parking (MLVL)
- Sewer Connected
- Lot Description Cul-De-Sac, Near Golf Course, Interior Lot, Subdivided
Interior Features
- Heating Central
- Cooling Multi Units, Central Air
- Basement Full
- Fireplaces 2
- Fireplaces Description Gas Starter, Stone
- Year Built 2005
Neighborhood & Schools
- Subdivision GREYSTONE LEGACY
- Elementary School GREYSTONE
- Middle School BERRY
- High School SPAIN PARK
Financial Information
- Parcel ID 03-5-15-4-002-027.000
Listing Information
Properties displayed may be listed or sold by various participants in the MLS.


 All information is deemed reliable but not guaranteed accurate. Such Information being provided is for consumers' personal, non-commercial use and may not be used for any purpose other than to identify prospective properties consumers may be interested in purchasing.
All information is deemed reliable but not guaranteed accurate. Such Information being provided is for consumers' personal, non-commercial use and may not be used for any purpose other than to identify prospective properties consumers may be interested in purchasing.