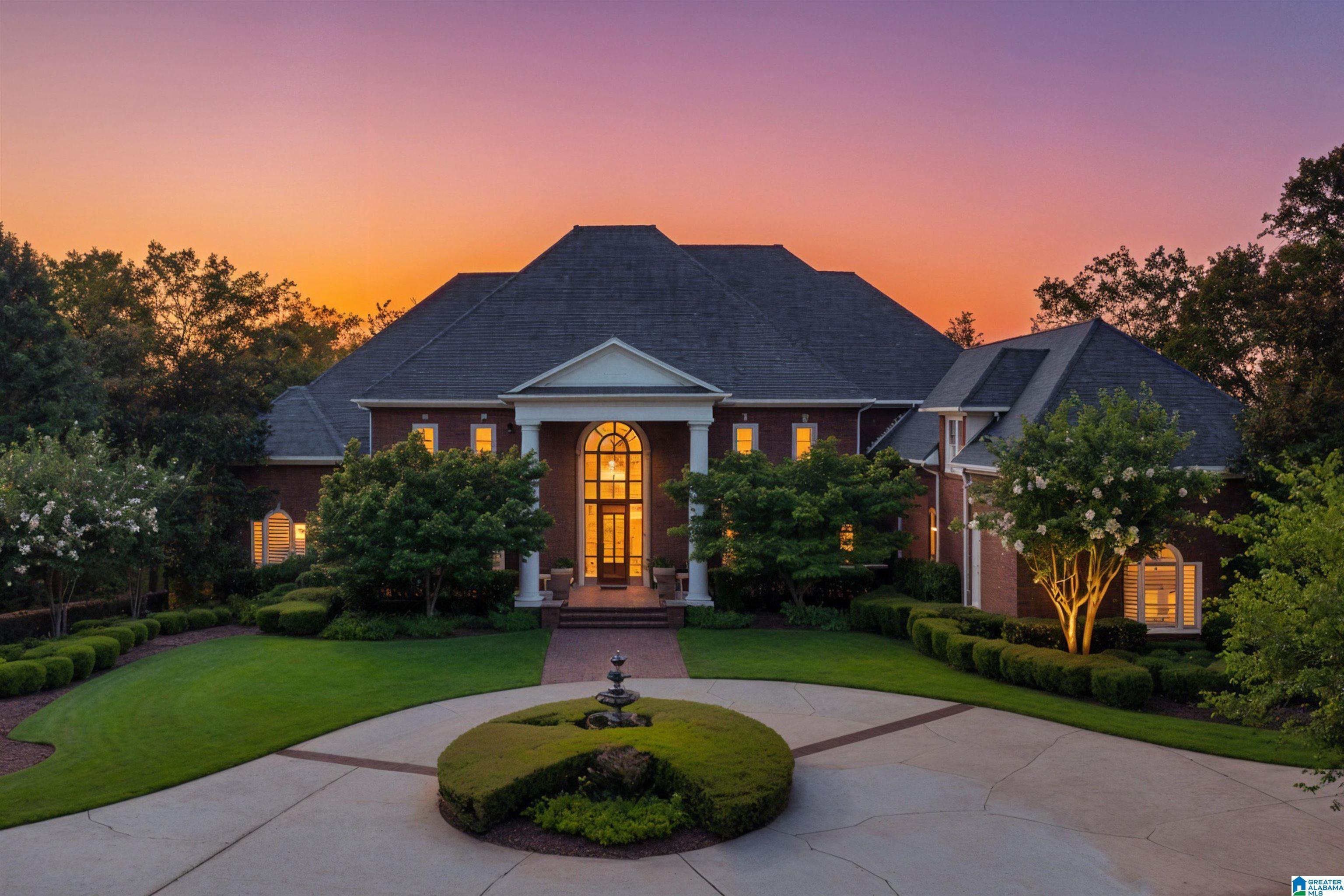8034 castlehill road
HOOVER, AL 35242
6 BEDS 7-Full 2-Half BATHS
0.95 AC LOTResidential - Single Family

Bedrooms 6
Total Baths 8
Full Baths 7
Acreage 0.96
Status Off Market
MLS # 21425467
County Shelby
More Info
Category Residential - Single Family
Status Off Market
Acreage 0.96
MLS # 21425467
County Shelby
Extraordinary estate home offers luxurious living and entertaining space on the 13th fairway of Greystone Founders PGA Championship golf course! The main level welcomes you w/ soaring 20+ foot ceilings & a wide-open layout featuring a grand great room, keeping room, mahogony library, an expansive kitchen complete w/ separate wet bar, butler’s pantry, & banquet-style dining room. The main level also includes 2 convenient half baths & a huge laundry room. The oversized primary suite is a private retreat w/ its own sunroom, den, exercise room, & 2 huge walk-in closets—perfectly designed for luxurious comfort & privacy. Upstairs, you’ll find 5 spacious bedrooms, each w/ walk-in closets & private en suite bathrooms, ideal for family & guests alike. The finished basement is a showstopper w/ a large den, movie theater, putting green, billiard room, & exercise room—every entertainer’s dream! With 3 garages on the main level & 3 on the basement level, there’s room for all your vehicles & toys.
Location not available
Exterior Features
- Construction Single Family
- Siding Brick
- Exterior Balcony, Grill, Lighting, Sprinkler System, Porch
- Garage Yes
- Garage Description Basement, Circular Driveway, Driveway, Lower Level, Parking (MLVL)
- Sewer Connected
- Lot Description Near Golf Course, On Golf Course, Few Trees, Subdivided
Interior Features
- Heating Central
- Cooling Multi Units, Central Air, Electric, Zoned
- Basement Full
- Fireplaces 5
- Fireplaces Description Gas Starter, Marble (FIREPL), Gas Log
- Year Built 1998
Neighborhood & Schools
- Subdivision GREYSTONE
- Elementary School GREYSTONE
- Middle School BERRY
- High School SPAIN PARK
Financial Information
- Parcel ID 03-8-27-0-002-006.000


 All information is deemed reliable but not guaranteed accurate. Such Information being provided is for consumers' personal, non-commercial use and may not be used for any purpose other than to identify prospective properties consumers may be interested in purchasing.
All information is deemed reliable but not guaranteed accurate. Such Information being provided is for consumers' personal, non-commercial use and may not be used for any purpose other than to identify prospective properties consumers may be interested in purchasing.