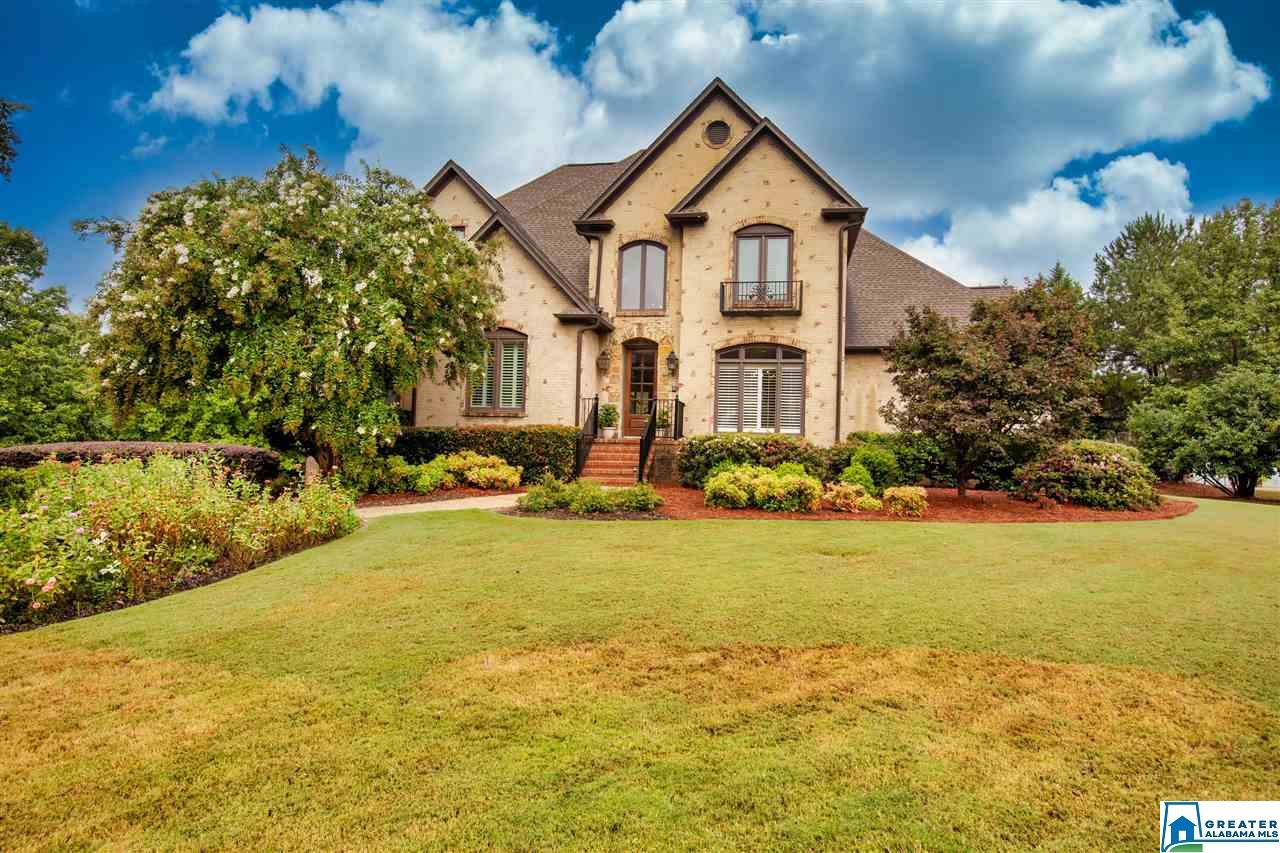7301 highfield ct
HOOVER, AL 35242
4 BEDS 3-Full 1-Half BATHS
0.5 AC LOTRESIDENTIAL - Single Family

Bedrooms 4
Total Baths 4
Full Baths 3
Acreage 0.5
Status Off Market
MLS # 890586
County Shelby
More Info
Category RESIDENTIAL - Single Family
Status Off Market
Acreage 0.5
MLS # 890586
County Shelby
Beautiful all brick Custom built home on a well Landscaped corner lot.All designer extras Custom Moldings , Two Story Foyer with Hardwood Stairs,and Flooring, Separate Study on the Main level ,Tray and Vaulted Ceilings, Banquet size Dining room, Chefs Kitchen with Granite Tops new Stainless Steel appliances, Trash Compactor and Ice Machine,Hearth Room has Vaulted Ceiling and Fireplace, Lots of Windows and Light, Family room has a two story ceiling With Custom Moldings and Built in Cabinetry, Large Master Bedroom and Bath, Separate Shower with Custom Tiles, Half Bath And Laundry Room on the main level, Large Bedrooms and Baths upstairs, Basement Framed for Future Use, Large Three Car Garage Screened Porch and Large Open Deck, Great lower Stone Patio and Beautiful Landscaped Rear yard. Lots of Extras
Location not available
Exterior Features
- Siding 4 Sides Brick
- Exterior Porch, Porch Screened, Sprinkler System
- Garage Yes
- Garage Description Attached, Basement Parking, Driveway Parking, Lower Level
- Water Public Water
- Sewer Connected
Interior Features
- Heating Central (HEAT),Dual Systems (HEAT)
- Cooling Central (COOL),Dual Systems (COOL)
- Basement Full Basement
- Fireplaces 2
- Fireplaces Description Gas (FIREPL)
- Year Built 2001
- Stories 1.5-Story
Neighborhood & Schools
- Subdivision GREYSTONE LEGACY
- Elementary School GREYSTONE
- Middle School BERRY
- High School SPAIN PARK
Financial Information
- Parcel ID 03-5-22-3-002-026.000


 All information is deemed reliable but not guaranteed accurate. Such Information being provided is for consumers' personal, non-commercial use and may not be used for any purpose other than to identify prospective properties consumers may be interested in purchasing.
All information is deemed reliable but not guaranteed accurate. Such Information being provided is for consumers' personal, non-commercial use and may not be used for any purpose other than to identify prospective properties consumers may be interested in purchasing.