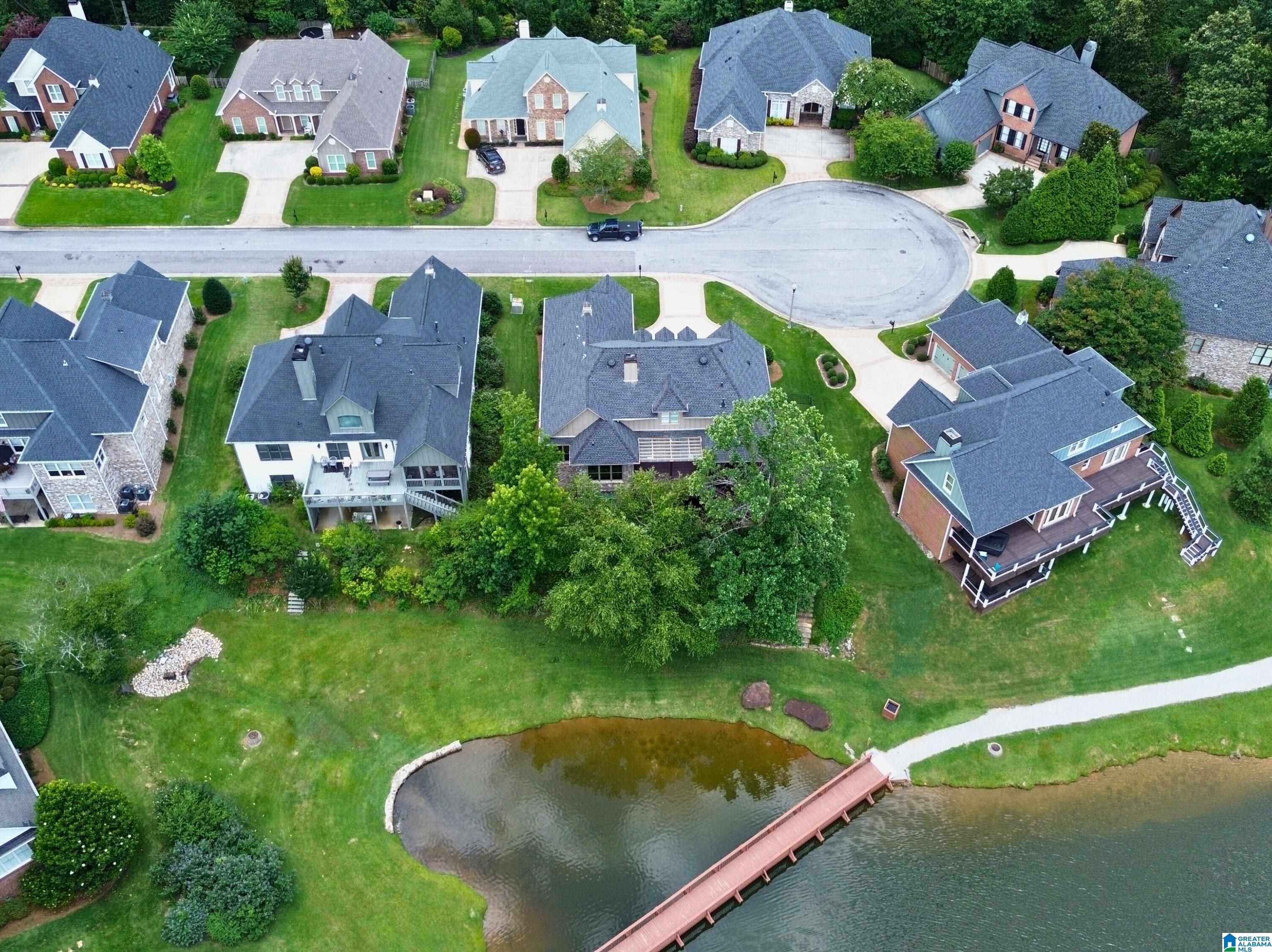5557 lakes edge drive
HOOVER, AL 35242
4 BEDS 2-Full 2-Half BATHS
0.2 AC LOTResidential - Single Family

Bedrooms 4
Total Baths 3
Full Baths 2
Acreage 0.21
Status Off Market
MLS # 21421990
County Shelby
More Info
Category Residential - Single Family
Status Off Market
Acreage 0.21
MLS # 21421990
County Shelby
Welcome to lakefront paradise—where living on the water meets timeless comfort in the heart of Hoover. This custom-crafted home invites you in with warm, thoughtful details and sweeping lake views that set the tone from the moment you arrive. Inside, rich updated finishes and elegant design flow through every room, from the open-concept kitchen to the inviting living areas perfect for gathering with family and friends. Large windows frame the water, filling the space with natural light and peaceful scenery. The main-level primary suite offers a tranquil retreat with luxurious touches, while upstairs, spacious bedrooms provide room to grow. Step outside to relax on your deck, cast a line in the lake, or enjoy the neighborhood’s many amenities—including a community pool, golf course, walking and biking trails, and access to fishing and lakefront fun. This is more than a home—it’s a lifestyle built for connection, comfort, and making memories by the water.
Location not available
Exterior Features
- Construction Single Family
- Siding Brick
- Exterior Fenced Yard, Lighting, Sprinkler System, Porch
- Garage Yes
- Garage Description Attached, Driveway, Parking (MLVL)
- Sewer Connected
- Lot Description Cul-De-Sac, Interior Lot, Few Trees, Subdivided
Interior Features
- Heating Forced Air
- Cooling Central Air, Dual, Electric
- Basement Full
- Fireplaces 1
- Fireplaces Description Gas Starter, Gas Log, Tile (FIREPL)
- Year Built 1998
Neighborhood & Schools
- Subdivision GREYSTONE FARMS LAKES EDGE
- Elementary School GREYSTONE
- Middle School BERRY
- High School SPAIN PARK
Financial Information
- Parcel ID 03-8-34-0-004-014.000


 All information is deemed reliable but not guaranteed accurate. Such Information being provided is for consumers' personal, non-commercial use and may not be used for any purpose other than to identify prospective properties consumers may be interested in purchasing.
All information is deemed reliable but not guaranteed accurate. Such Information being provided is for consumers' personal, non-commercial use and may not be used for any purpose other than to identify prospective properties consumers may be interested in purchasing.