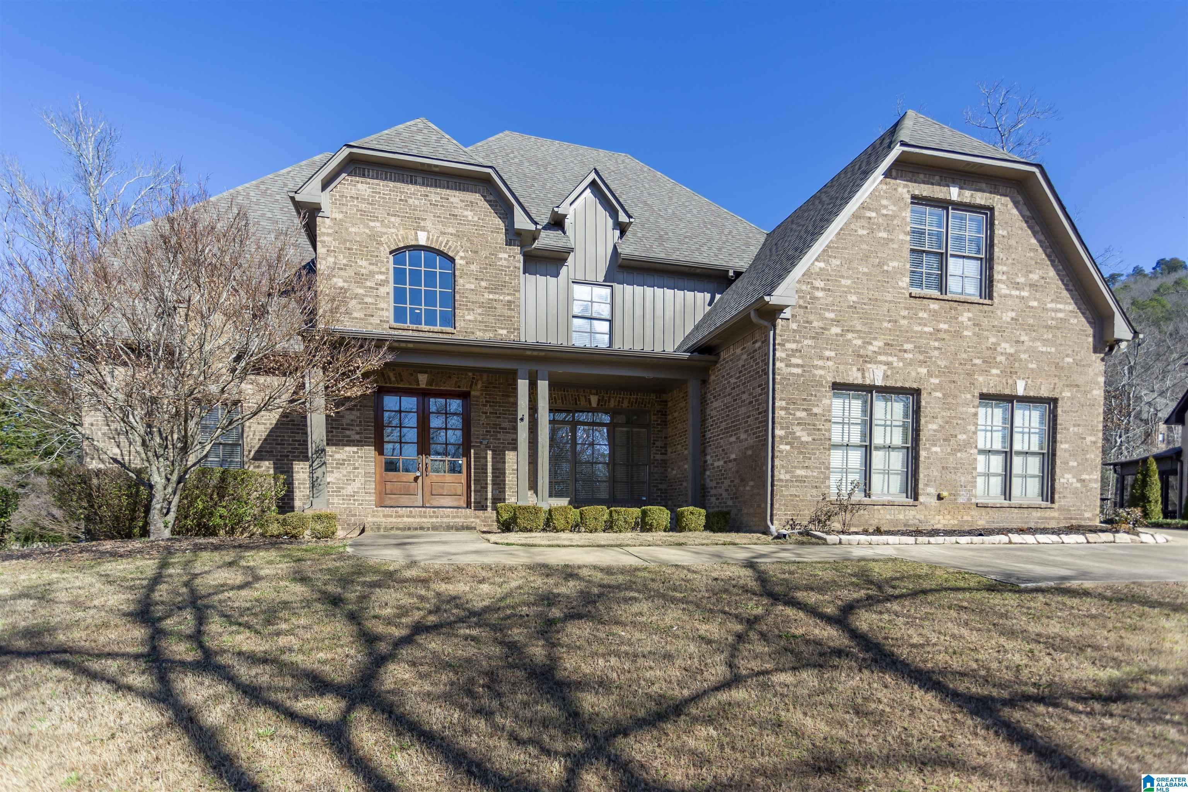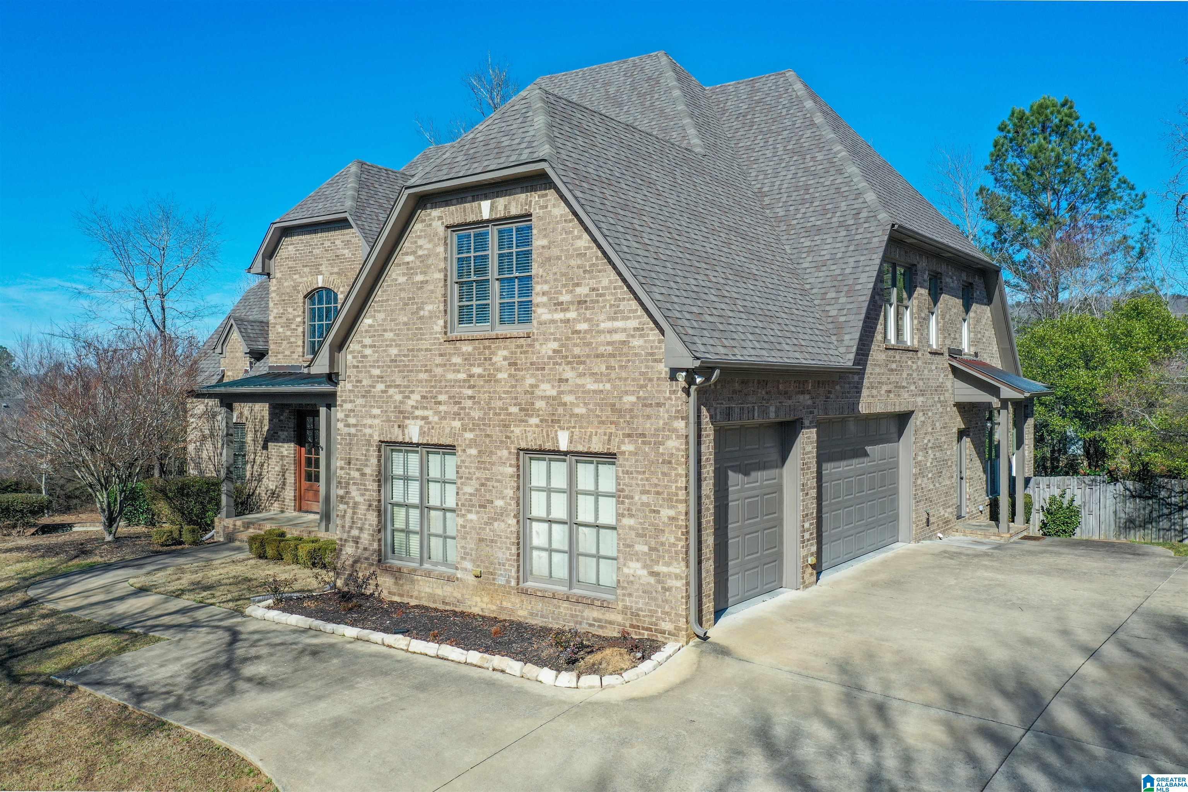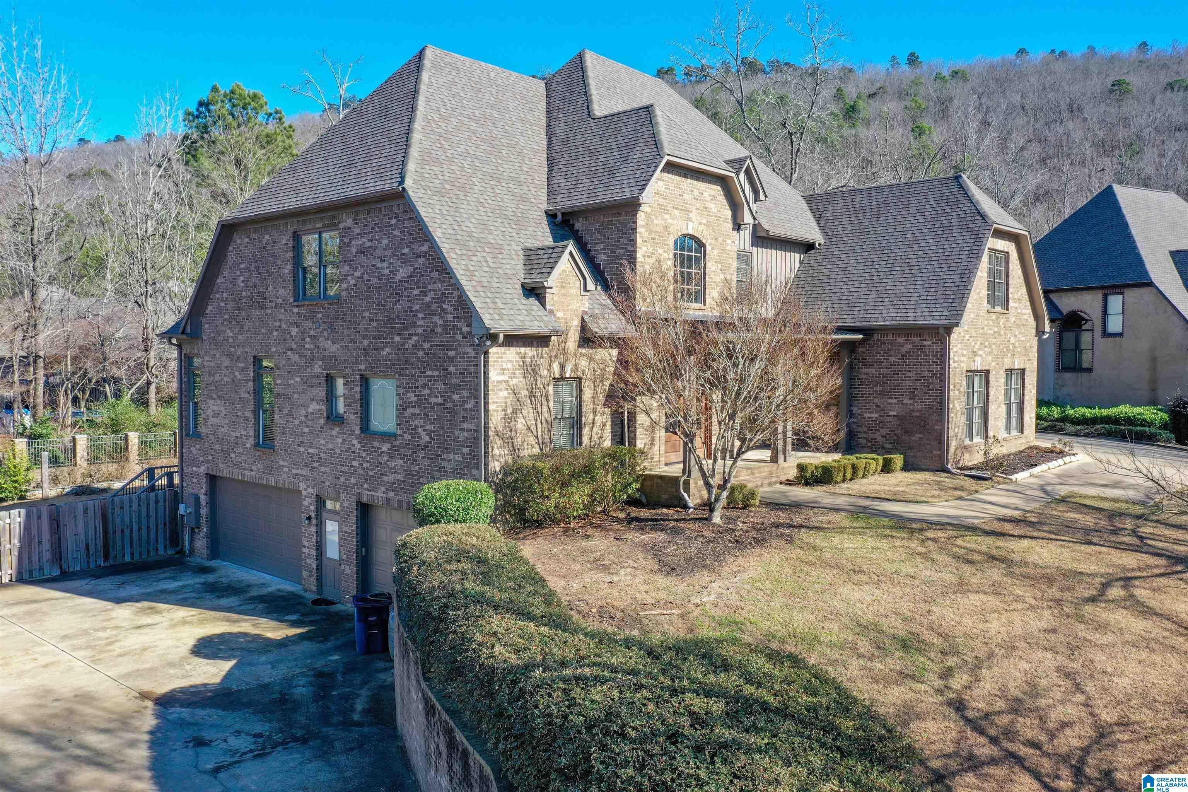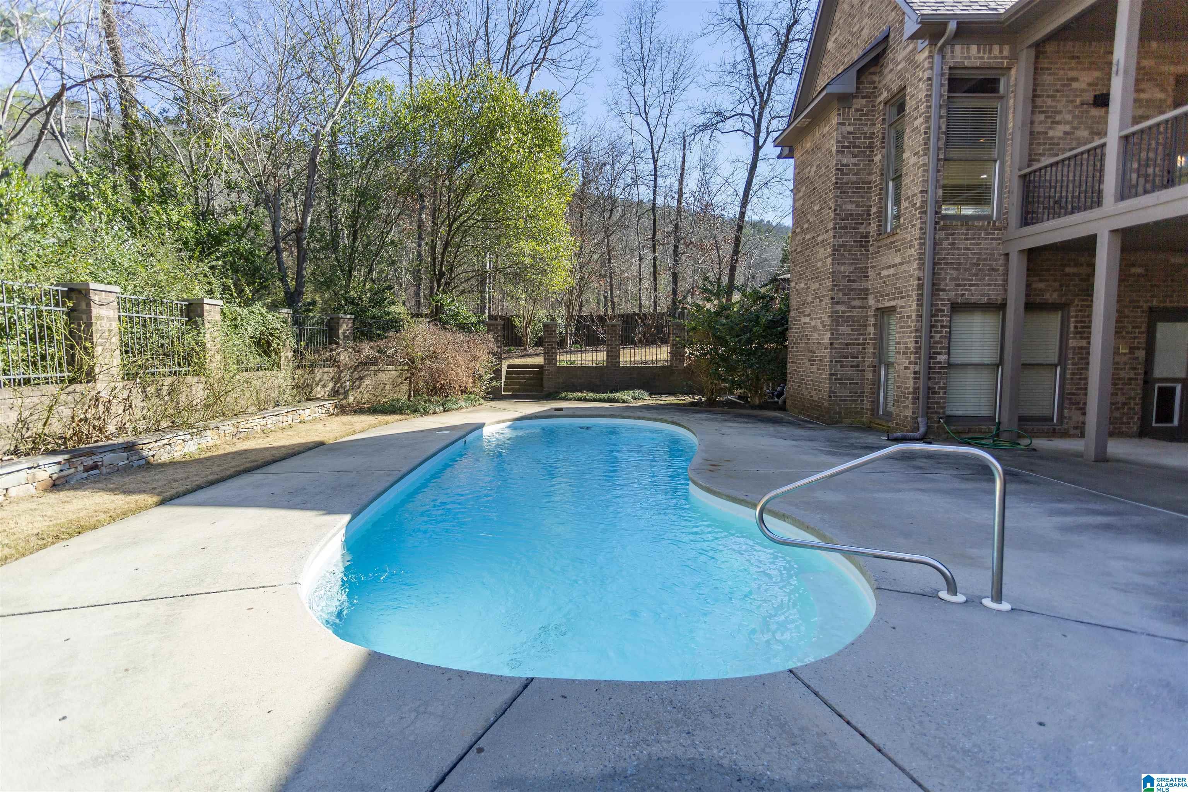Lake Homes Realty
1-866-525-3466New Listing
1412 legacy drive
HOOVER, AL 35242
$950,000
5 BEDS 5.5 BATHS
6,082 SQFT0.83 AC LOTResidential - Single Family
New Listing




Bedrooms 5
Total Baths 6
Full Baths 5
Square Feet 6082
Acreage 0.84
Status Active
MLS # 21443543
County Shelby
More Info
Category Residential - Single Family
Status Active
Square Feet 6082
Acreage 0.84
MLS # 21443543
County Shelby
This custom home welcomes you with double front doors, an elegant foyer, trey ceiling, and classic wooden staircase. The dining room opens to the front den, creating a comfortable and inviting gathering space. The open floor plan combines the kitchen, family room, and casual dining area. The family room features soaring wood-beamed ceilings and a beautiful fireplace. The kitchen includes a large island with seating for six+, quartz countertops, double ovens, gas cooktop with pot filler, built-in refrigerator, hidden walk-in pantry, and all custom cabinetry with abundant storage. The main-level master suite offers dual vanities, his-and-hers closets, and a spacious bath. Upstairs you’ll find four bedrooms, three with private baths, plus a bonus area ideal for an office or playroom. The daylight basement provides a complete in-law suite. Enjoy a beautiful pool with a fenced backyard, offering the perfect setting for relaxation, entertaining, and family fun.
Location not available
Exterior Features
- Construction Single Family
- Siding Brick, Concrete, Wood Siding
- Exterior Fenced Yard, Fireplace, Lighting, Sprinkler System
- Garage Yes
- Garage Description Attached, Basement, Driveway, Parking (MLVL)
- Sewer Connected
- Lot Description Near Golf Course, Few Trees, Subdivided
Interior Features
- Heating Central
- Cooling Central Air
- Basement Full
- Fireplaces 4
- Fireplaces Description Brick, Marble (FIREPL), Stone
- Living Area 6,082 SQFT
- Year Built 2006
Neighborhood & Schools
- Subdivision GREYSTONE
- Elementary School GREYSTONE
- Middle School BERRY
- High School SPAIN PARK
Financial Information
- Parcel ID 03-6-14-3-003-030.000
Additional Services
Internet Service Providers
Listing Information
Listing Provided Courtesy of ARC Realty Vestavia-Liberty Pk
The data for this listing came from the Greater Alabama MLS.
Listing data is current as of 02/20/2026.


 All information is deemed reliable but not guaranteed accurate. Such Information being provided is for consumers' personal, non-commercial use and may not be used for any purpose other than to identify prospective properties consumers may be interested in purchasing.
All information is deemed reliable but not guaranteed accurate. Such Information being provided is for consumers' personal, non-commercial use and may not be used for any purpose other than to identify prospective properties consumers may be interested in purchasing.