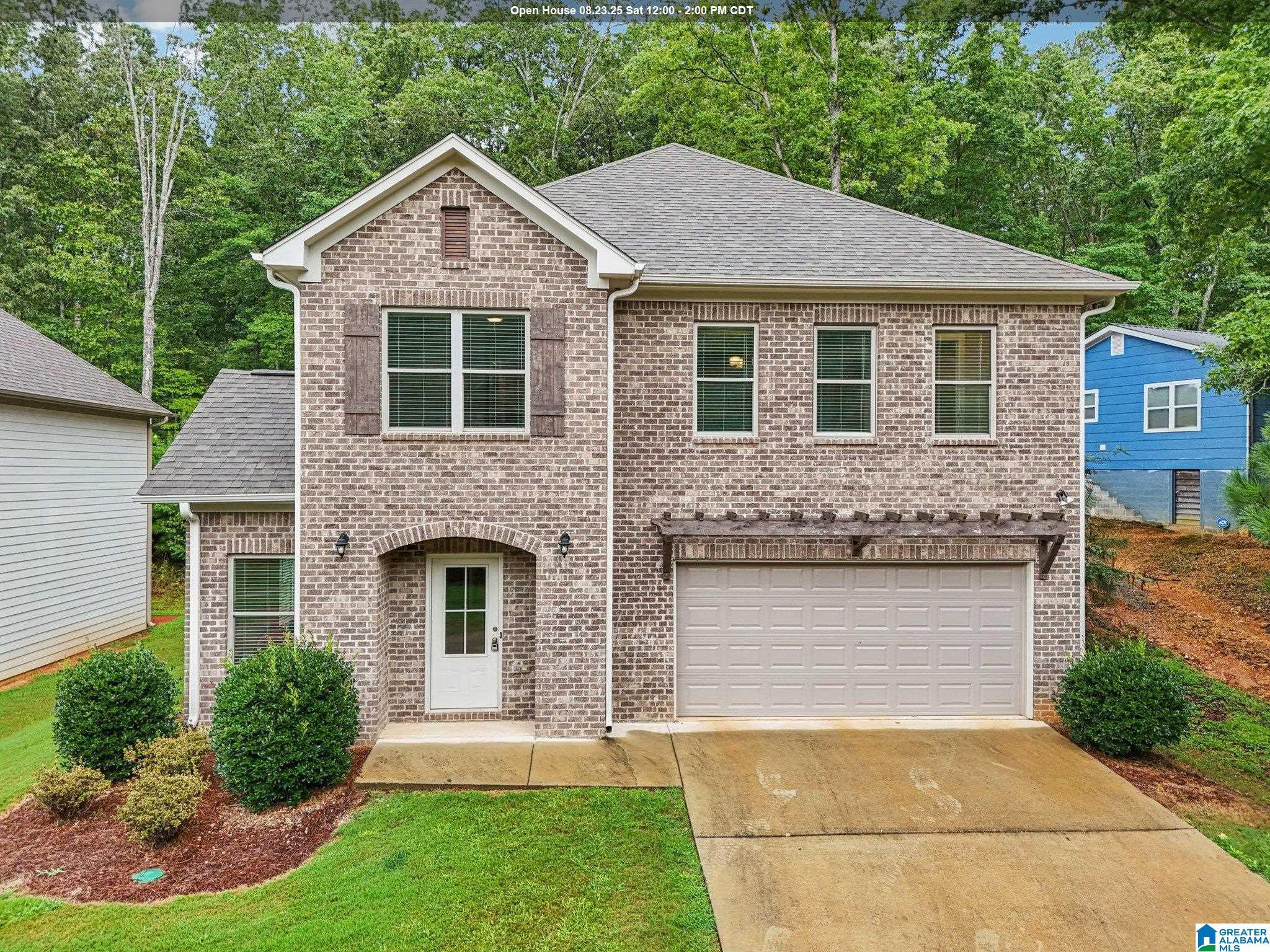7925 saint james drive
PINSON, AL 35126
4 BEDS 3-Full BATHS
Residential - Single Family

Bedrooms 4
Total Baths 3
Full Baths 3
Status Off Market
MLS # 21428195
County Jefferson
More Info
Category Residential - Single Family
Status Off Market
MLS # 21428195
County Jefferson
This 2-story home in the Highland Forest community of Pinson combines beautiful finishes with a thoughtfully designed floor plan to fit today’s lifestyle. The main level boasts a bright, open-concept layout with a spacious combined living and dining area, perfect for gatherings, and a stylish kitchen featuring an island, pantry, stone countertops, and stainless steel appliances. A main-level bedroom with an en-suite bath offers a comfortable retreat for guests or multi-generational living. Upstairs, you’ll find three very sizable bedrooms, two full bathrooms, an open loft with recessed lighting that’s perfect for a second living space, media room, or home office, and a walk-in attic for convenient storage. Move-in ready and designed for both comfort and style, this home also features an open back patio for relaxing outdoors and a 2-car garage for added convenience.
Location not available
Exterior Features
- Construction Single Family
- Siding 1 Side Brick, HardiPlank Type
- Exterior None
- Garage Yes
- Garage Description Attached, Driveway, Parking (MLVL)
- Sewer Connected
- Lot Description Subdivided
Interior Features
- Heating Central
- Cooling Central Air
- Year Built 2021
Neighborhood & Schools
- Subdivision HIGHLAND FOREST
- Elementary School CLAY
- Middle School CLAY-CHALKVILLE
- High School CLAY-CHALKVILLE
Financial Information
- Parcel ID 10-00-17-1-000-032.000
Listing Information
Properties displayed may be listed or sold by various participants in the MLS.


 All information is deemed reliable but not guaranteed accurate. Such Information being provided is for consumers' personal, non-commercial use and may not be used for any purpose other than to identify prospective properties consumers may be interested in purchasing.
All information is deemed reliable but not guaranteed accurate. Such Information being provided is for consumers' personal, non-commercial use and may not be used for any purpose other than to identify prospective properties consumers may be interested in purchasing.