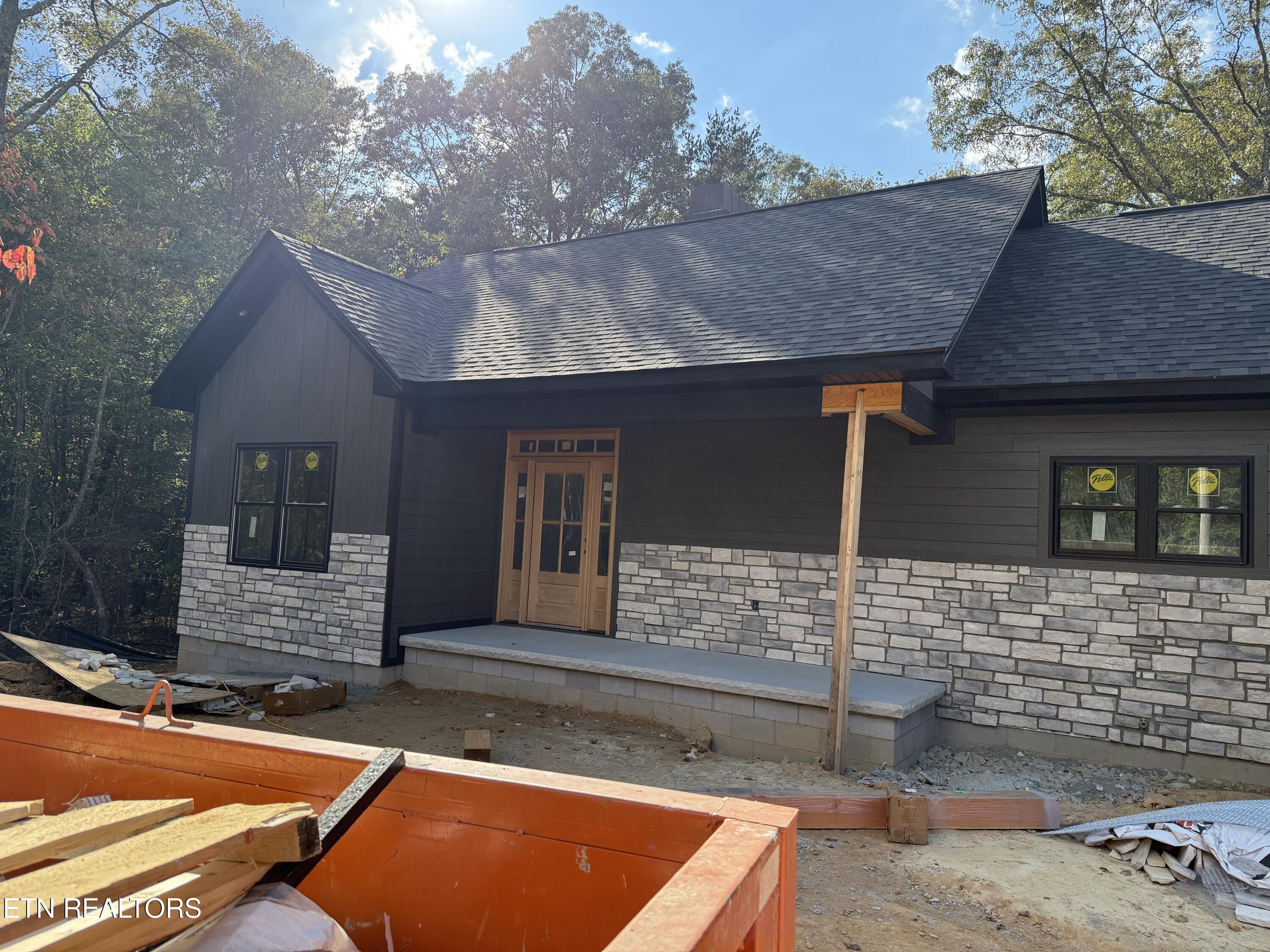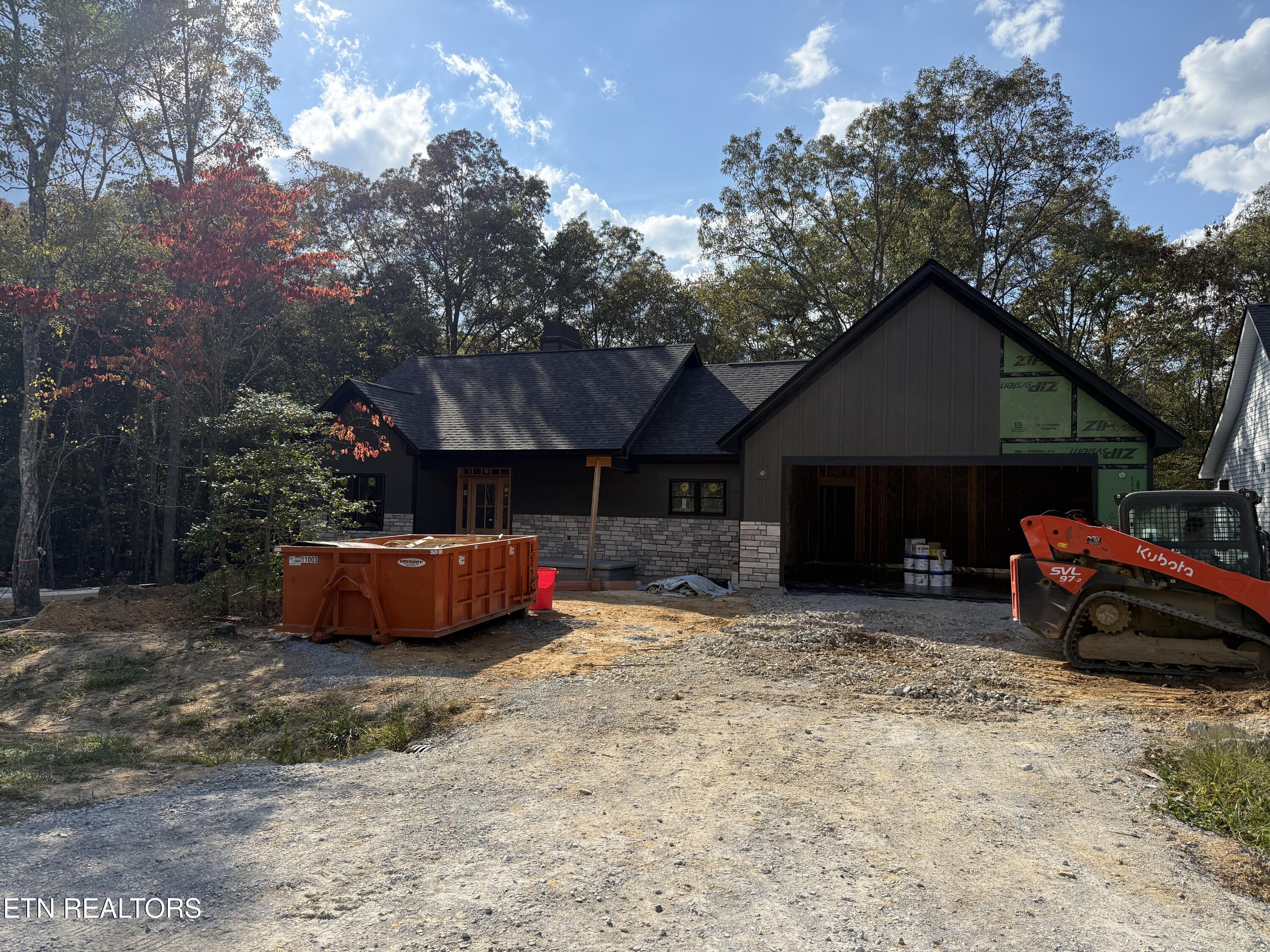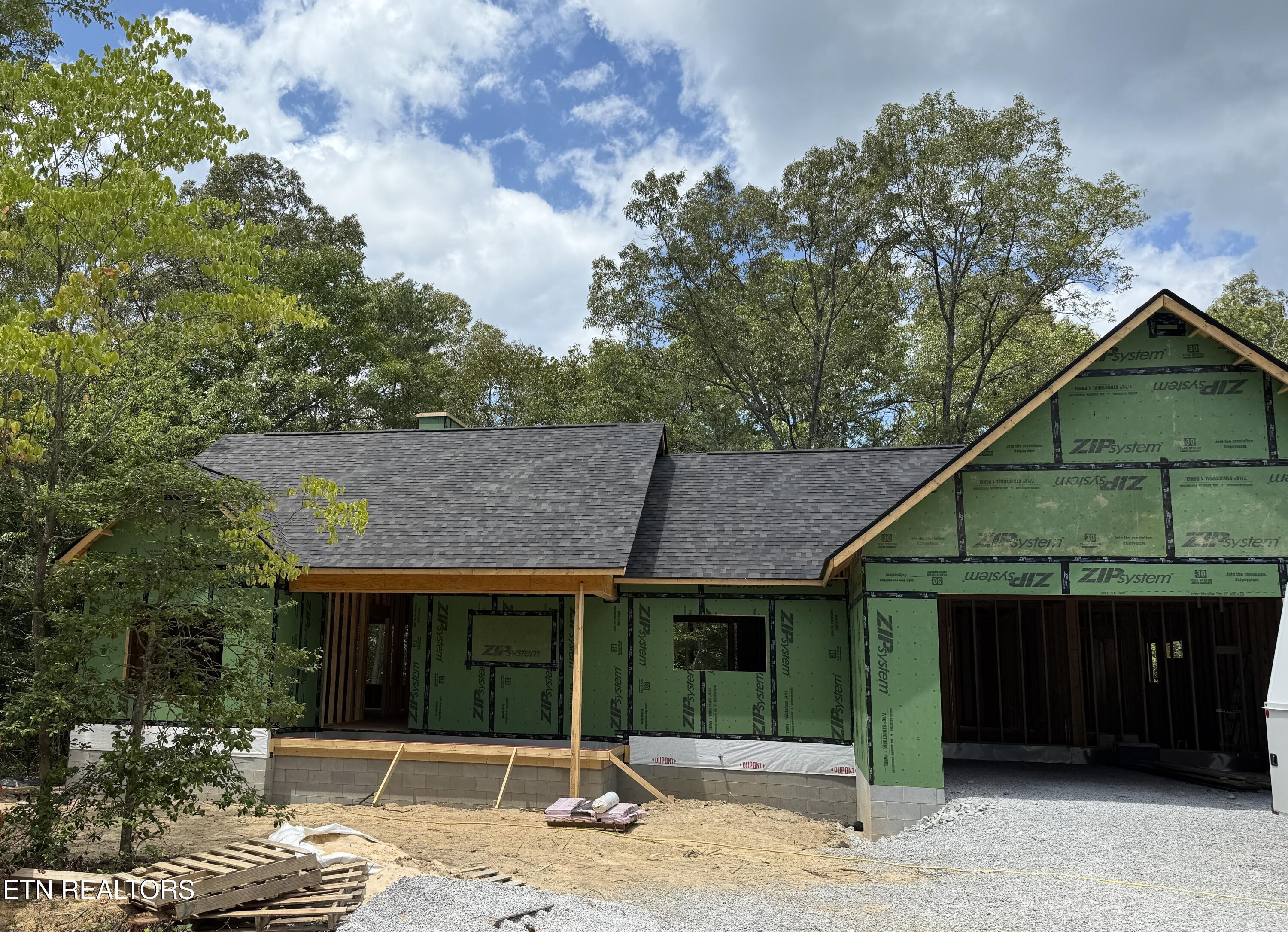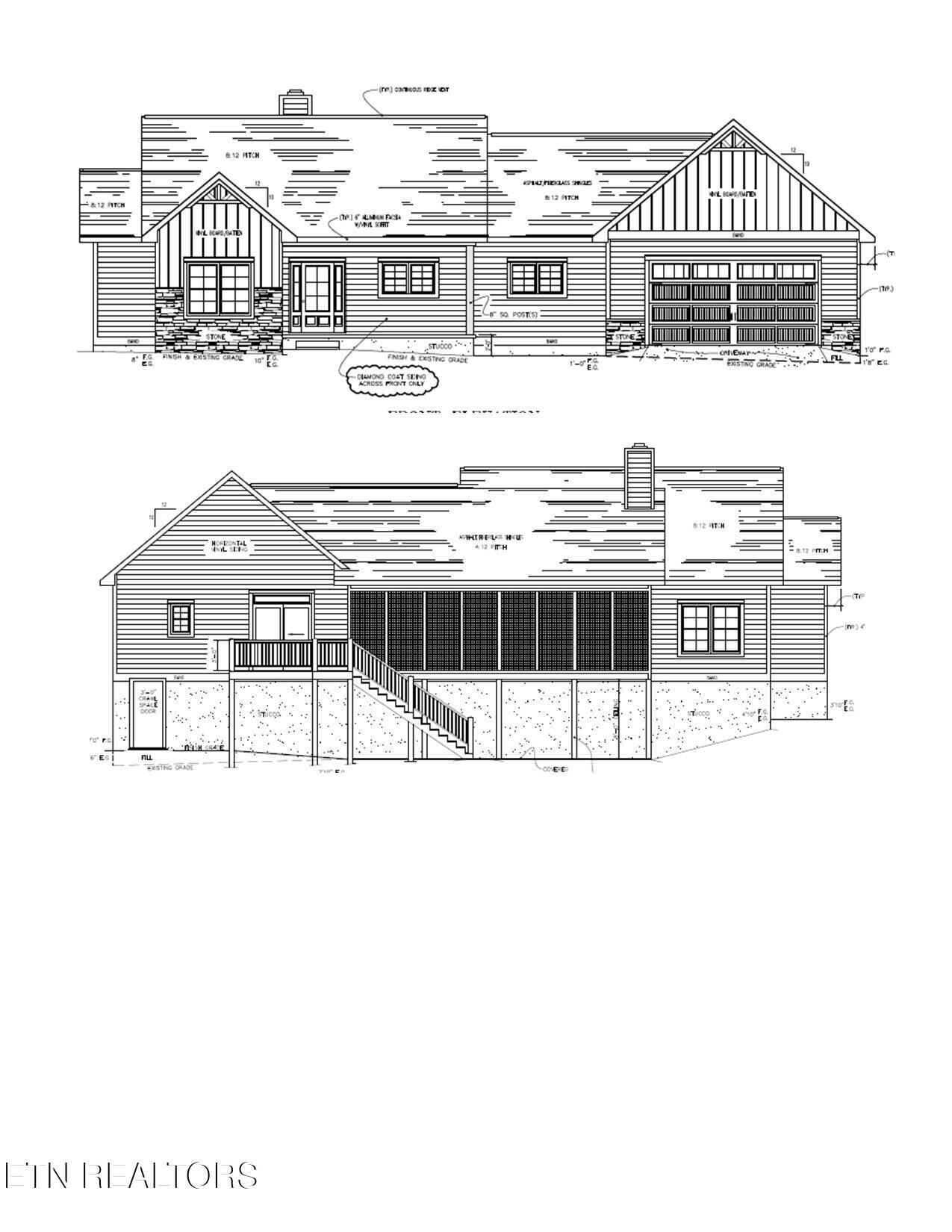Lake Homes Realty
1-866-525-3466154 hawes circle
Crossville, TN 38558
$548,500
3 BEDS 2 BATHS
1,879 SQFT0.23 AC LOTResidential - Single Family




Bedrooms 3
Total Baths 2
Full Baths 2
Square Feet 1879
Acreage 0.24
Status Active
MLS # 1309595
County Cumberland
More Info
Category Residential - Single Family
Status Active
Square Feet 1879
Acreage 0.24
MLS # 1309595
County Cumberland
This exceptionally built home not only is a beautiful home, more importantly the builder goes way above and beyond with the quality materials he implements into each home, such as these fine features in this home: Zip board exterior sheathing for strength and improved energy efficiency, Pella windows, Diamond Kote siding—an engineered wood product with a guaranteed 30 year no fade and a 50 year ''no failure'' warranty, Owens Corning Duration Designer Series shingles, true custom cabinets, real wood trim and solid core doors, custom/adjustable closet and pantry systems, superior spray foam exterior insulation and rolled insulated INTERIOR walls, tankless water heater AND recirculating hot water system—don't waste water or wait endlessly for the hot water to get to the faucet. Other features of note are the tile back splashes and showers, gas log fireplace (one inside and one on the screened porch), LVP flooring throughout, encapsulated crawlspace, and a refrigerator. This home also features a huge screened porch with outdoor fireplace and a giant closet in the owners' suite with an island!
Buyer can make all or some of the following selections from options available in his showroom, depending on timeframe home is put on contract:
• Paint colors interior
• Luxury vinyl plank flooring color
• Countertop selections
• Cabinet color
• Tile selections
• Siding color
• Shingle color
Property taxes listed are based on unimproved property.
Location not available
Exterior Features
- Style Traditional
- Construction Block, Frame, Other
- Garage Yes
- Garage Description 2
- Sewer Public Sewer
- Lot Dimensions 84x129
- Lot Description Wooded, Irregular Lot
Interior Features
- Appliances Tankless Water Heater, Dishwasher, Microwave, Range, Refrigerator
- Heating Central, Natural Gas
- Cooling Central Cooling
- Basement Crawl Space Sealed
- Fireplaces 2
- Living Area 1,879 SQFT
- Year Built 2025
Neighborhood & Schools
- Subdivision Lake Glastowbury
Financial Information
- Parcel ID 090L F 003.00
Additional Services
Internet Service Providers
Listing Information
Listing Provided Courtesy of Glade Realty
The data for this listing came from the Knoxville, TN MLS.
Listing data is current as of 02/05/2026.


 All information is deemed reliable but not guaranteed accurate. Such Information being provided is for consumers' personal, non-commercial use and may not be used for any purpose other than to identify prospective properties consumers may be interested in purchasing.
All information is deemed reliable but not guaranteed accurate. Such Information being provided is for consumers' personal, non-commercial use and may not be used for any purpose other than to identify prospective properties consumers may be interested in purchasing.