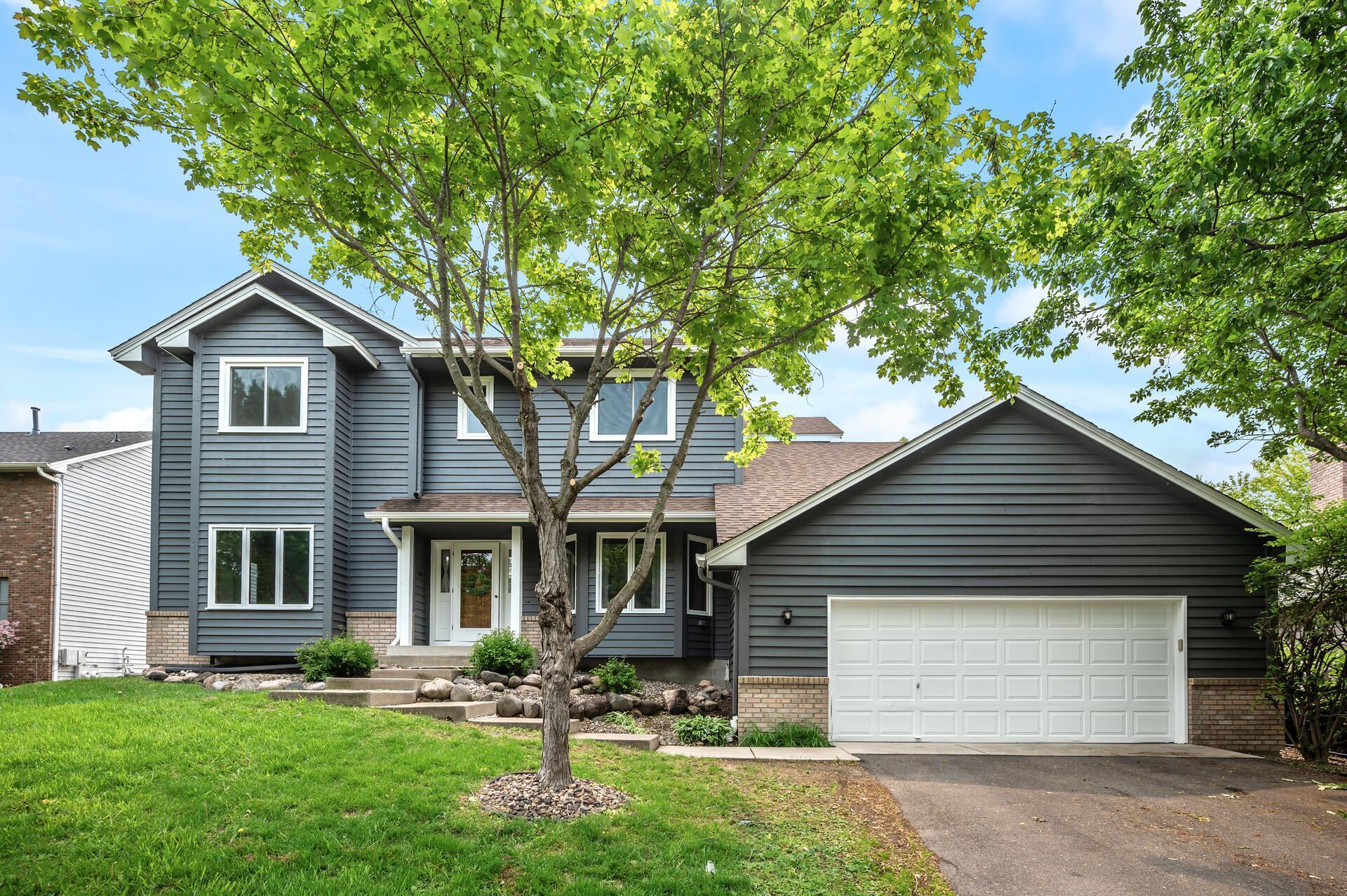8798 fountain lane n
Maple Grove, MN 55311
4 BEDS 2-Full 1-Half BATHS
0.34 AC LOTResidential - Single Family

Bedrooms 4
Total Baths 3
Full Baths 2
Acreage 0.35
Status Off Market
MLS # 6793854
County Hennepin
More Info
Category Residential - Single Family
Status Off Market
Acreage 0.35
MLS # 6793854
County Hennepin
Nestled near Weaver Lake in the sought-after Maple Grove neighborhood and within a top-rated school district, this beautifully maintained two-story home offers serene pond views from a premium lot. Freshly painted cedar siding enhances the curb appeal, while expansive windows fill the interior with natural light. Step inside to find a bright front room—ideal for a home office or sitting area—and a dramatic two-story great room with four oversized windows framing peaceful views of the pond. The main level also features a formal dining room with a bay window, a convenient powder room, and main-floor laundry. Upstairs, the spacious primary suite impresses with vaulted ceilings, double doors, a bay window overlooking the backyard, a generous walk-in closet, and a private bath complete with dual sinks, a soaking tub, and a separate shower. Two additional bedrooms and a full bath complete the upper level. The walkout lower level includes a finished fourth bedroom and an unfinished space ready for your personal touch—perfect for adding instant equity. Enjoy daily visits from local wildlife in your tranquil backyard retreat. Miles of city and regional trails to connect you to Weaver Lake, Rice Lake, Elm Creek Park Reserve and beyond! Don't miss this rare opportunity to own a home that blends comfort, space, and unbeatable views in a premier location.
Location not available
Exterior Features
- Construction Single Family Residence
- Siding Brick/Stone, Cedar
- Roof Age 8 Years or Less, Asphalt
- Garage Yes
- Garage Description Attached Garage, Asphalt, Garage Door Opener
- Water City Water/Connected
- Sewer City Sewer/Connected
- Lot Dimensions 83 x 188 x 84 x 179
- Lot Description Some Trees
Interior Features
- Appliances Dishwasher, Dryer, Gas Water Heater, Microwave, Range, Refrigerator, Washer, Water Softener Owned
- Heating Forced Air, Fireplace(s)
- Cooling Central Air
- Basement Block, Daylight/Lookout Windows, Drain Tiled, Egress Window(s), Partially Finished, Sump Pump, Walkout
- Fireplaces Description Brick, Family Room, Wood Burning
- Year Built 1992
Neighborhood & Schools
- Subdivision The Commons
Financial Information
- Parcel ID 1711922310054
- Zoning Residential-Single Family


 All information is deemed reliable but not guaranteed accurate. Such Information being provided is for consumers' personal, non-commercial use and may not be used for any purpose other than to identify prospective properties consumers may be interested in purchasing.
All information is deemed reliable but not guaranteed accurate. Such Information being provided is for consumers' personal, non-commercial use and may not be used for any purpose other than to identify prospective properties consumers may be interested in purchasing.