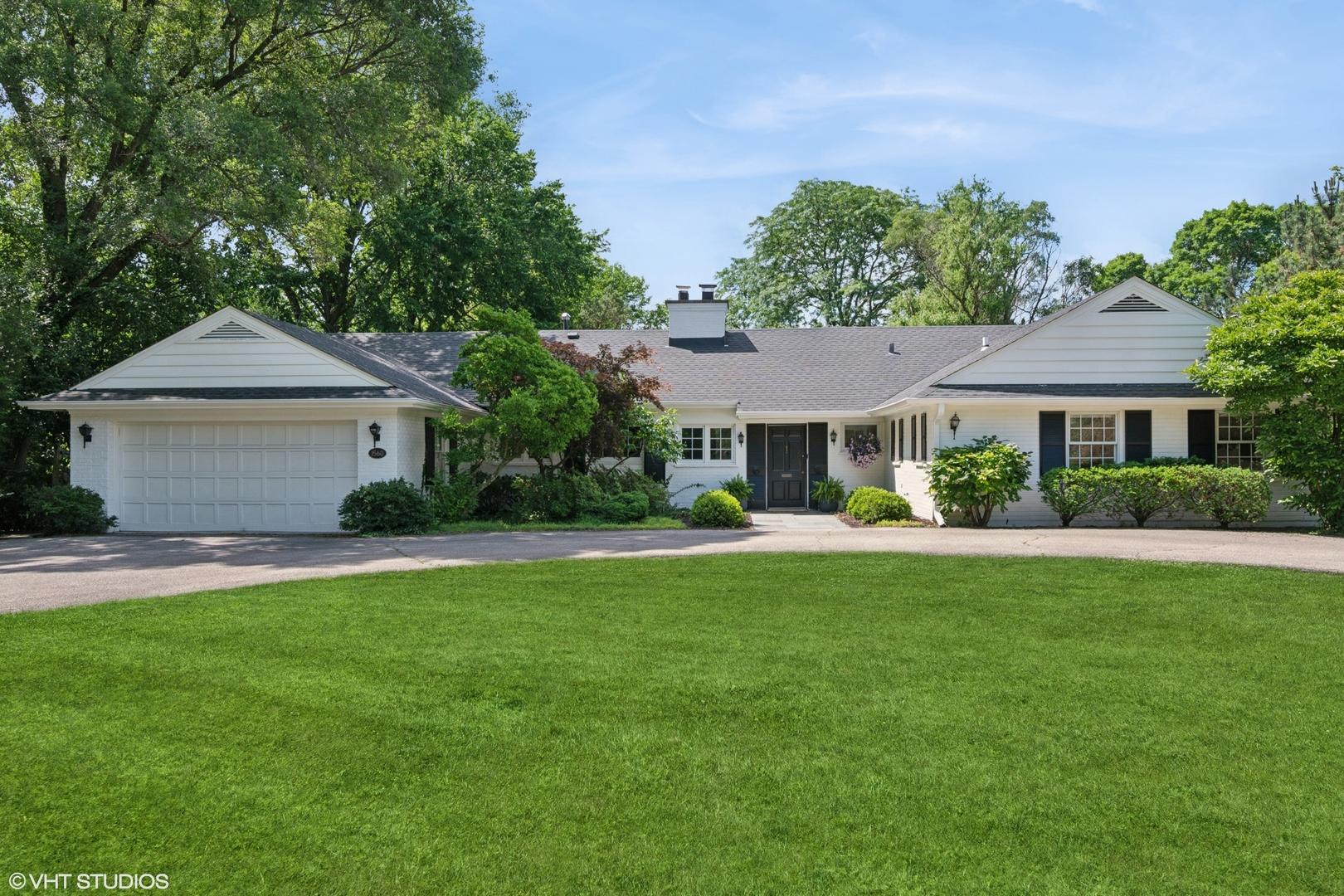1560 tower road
Winnetka, IL 60093
3 BEDS 3-Full BATHS
0.5 AC LOTResidential - Single Family

Bedrooms 3
Total Baths 3
Full Baths 3
Acreage 0.5
Status Off Market
MLS # 12479824
County Cook
More Info
Category Residential - Single Family
Status Off Market
Acreage 0.5
MLS # 12479824
County Cook
Welcome home! This beautifully updated 3-bedroom, 3-bath ranch rests on an sprawling half-acre lot with a circular driveway. Inside, a sun-filled living room with a fireplace and oversized windows offers serene views of the private backyard. A spacious family room with built-ins opens to the patio, while a separate office offers flexibility as a potential fourth bedroom. The renovated kitchen blends timeless design with modern functionality, featuring expansive white quartz countertops, brass hardware, stainless appliances and a peninsula with additional seating-an ideal hub for both cooking and entertaining. The dining area, positioned between the kitchen and living room, allows for effortless entertaining. The exceptionally large mudroom/laundry room is conveniently located off the kitchen and attached two-car garage. It features custom cabinetry, built-in lockers, side-by-side washer/dryer, folding counter and a deep sink. The private bedroom wing offers three bedrooms and three bathrooms. The primary suite boasts two custom walk-in closets, a built-in desk, and a luxurious en-suite bath. This spa-like retreat offers a glass walk-in shower and radiant heated floors, with a custom oak double vanity, quartz countertops, backlit mirror, and herringbone tile. From your front door, enjoy a short walk to Hubbard Woods shops, dining, schools, and the Metra. Nearby parks, the Skokie Lagoons, Tower Road Beach, Winnetka Golf Club, and Hubbard Woods Park offer endless recreation, with quick access to the Edens for an easy commute to Chicago.
Location not available
Exterior Features
- Style Ranch
- Construction Single Family
- Siding Brick, Cedar
- Roof Asphalt
- Garage No
- Garage Description 2
- Water Lake Michigan
- Sewer Public Sewer
- Lot Dimensions 103 X 210
Interior Features
- Appliances Range, Microwave, Dishwasher, Refrigerator, Disposal, Wine Refrigerator, Range Hood
- Heating Natural Gas, Forced Air, Radiant Floor
- Cooling Central Air
- Basement None
- Fireplaces 1
- Fireplaces Description Wood Burning
- Year Built 1955
Neighborhood & Schools
- Subdivision Hubbard Woods
- Elementary School Hubbard Woods Elementary School
- Middle School Carleton W Washburne School
- High School New Trier Twp H.S. Northfield/Wi
Financial Information
- Parcel ID 05183080350000
Listing Information
Properties displayed may be listed or sold by various participants in the MLS.


 All information is deemed reliable but not guaranteed accurate. Such Information being provided is for consumers' personal, non-commercial use and may not be used for any purpose other than to identify prospective properties consumers may be interested in purchasing.
All information is deemed reliable but not guaranteed accurate. Such Information being provided is for consumers' personal, non-commercial use and may not be used for any purpose other than to identify prospective properties consumers may be interested in purchasing.