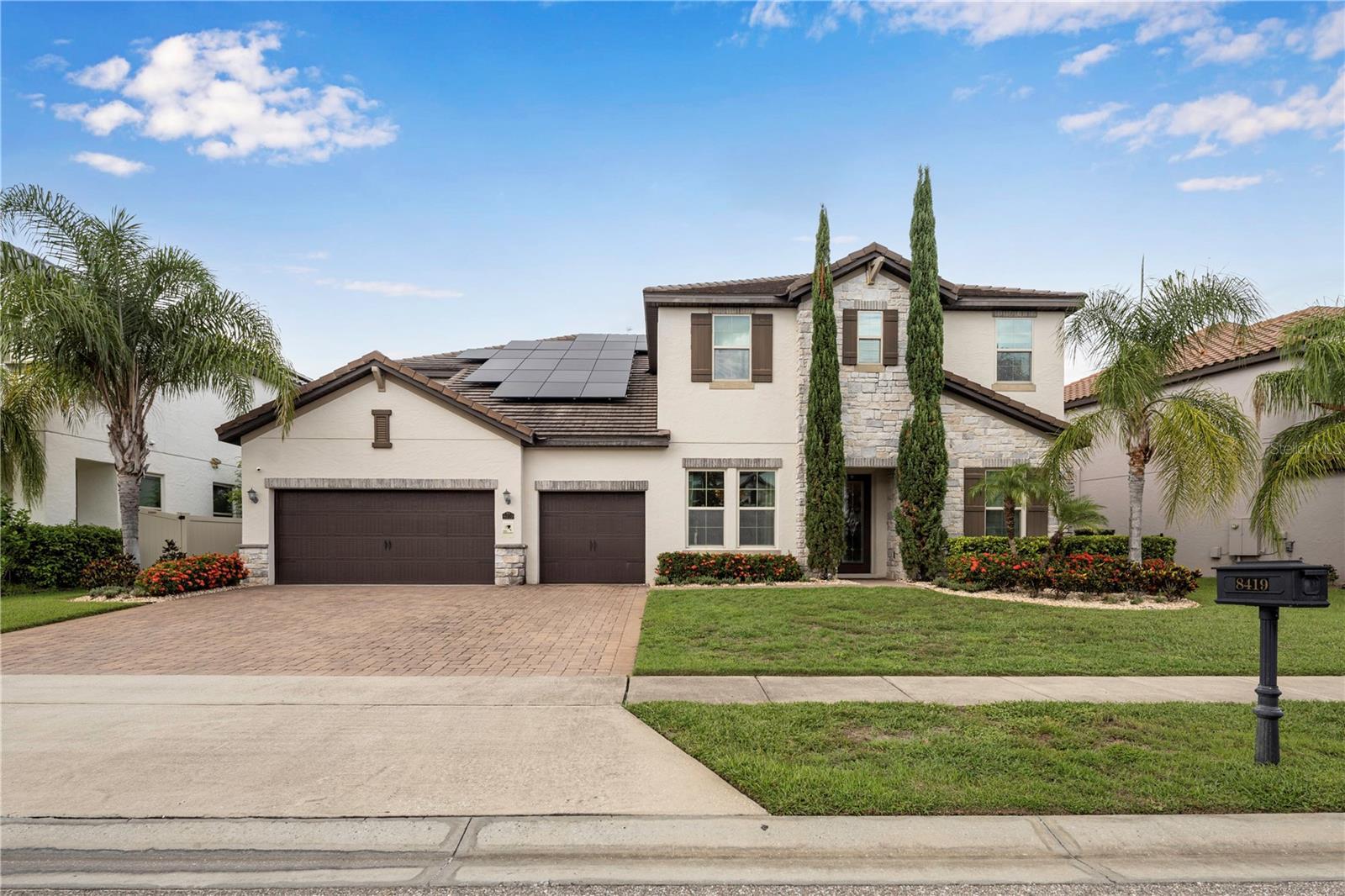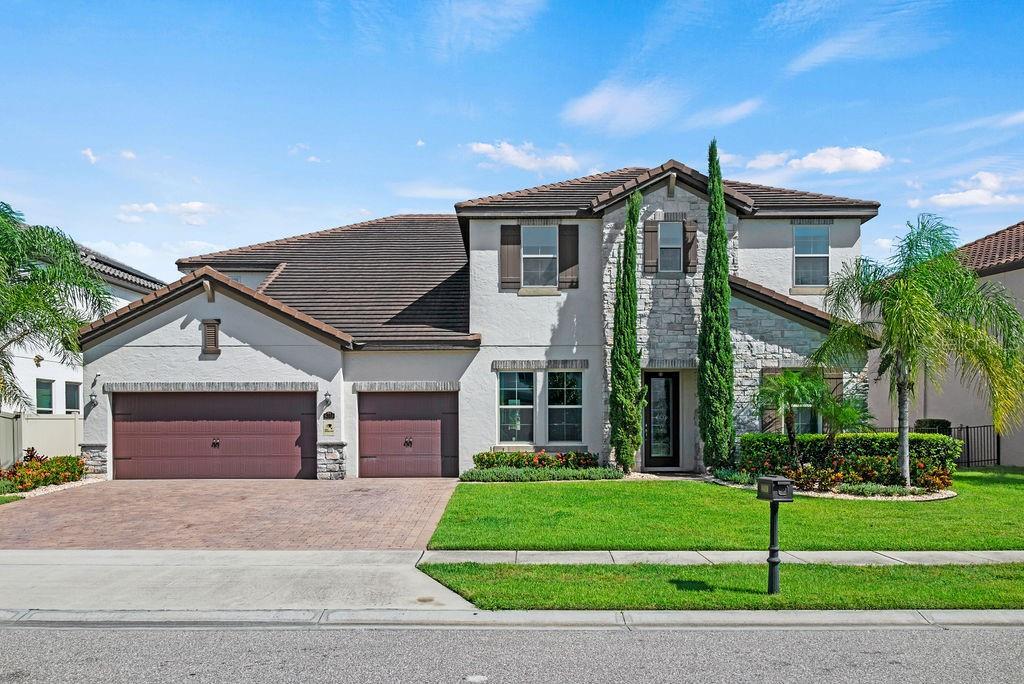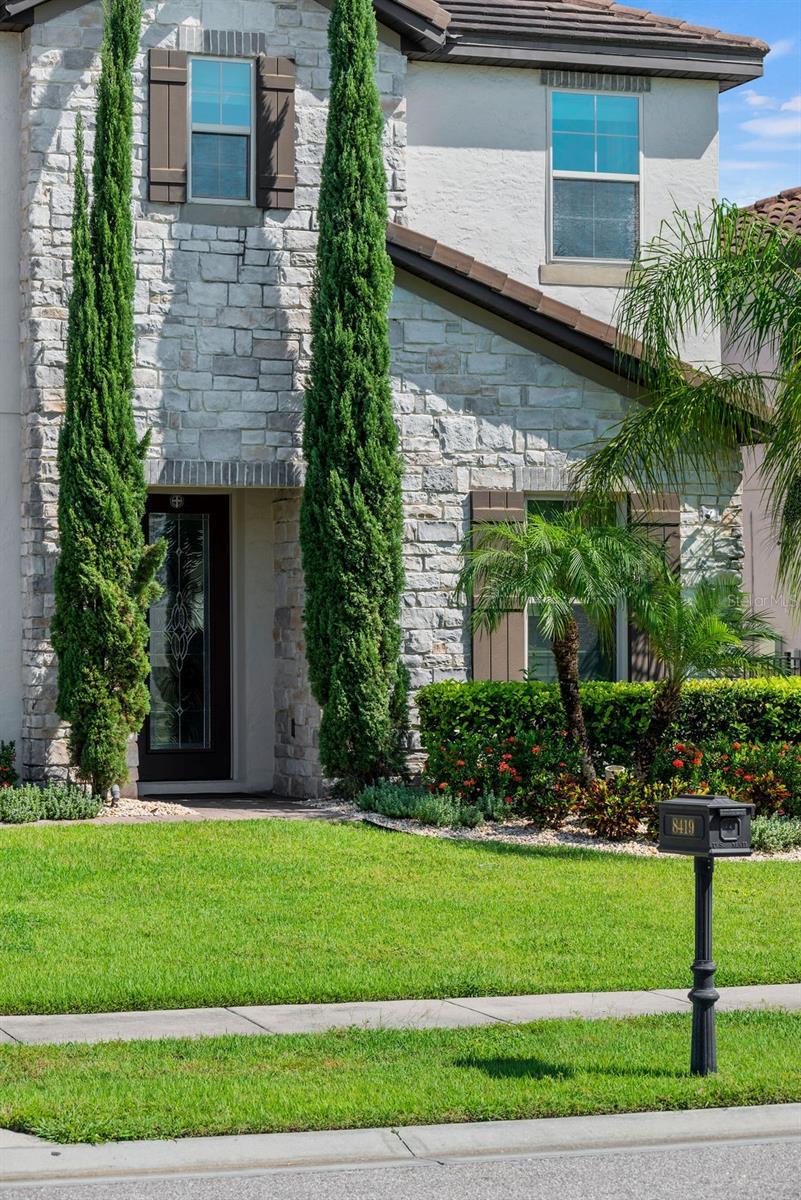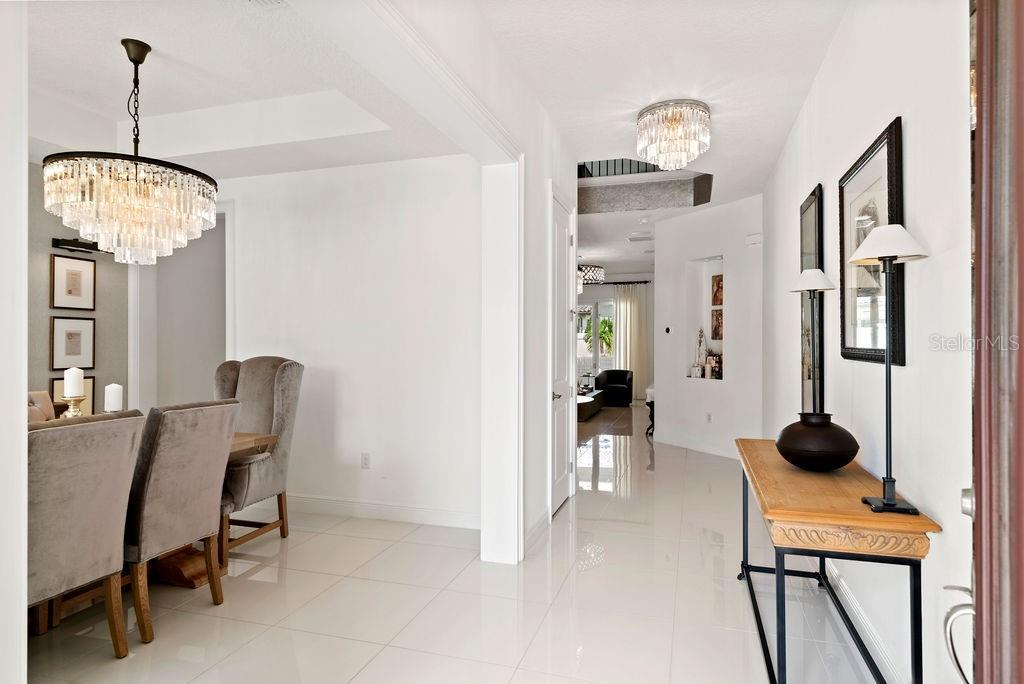Lake Homes Realty
1-866-525-34668419 karwick street
ORLANDO, FL 32836
$1,799,000
6 BEDS 7 BATHS
5,422 SQFT0.21 AC LOTResidential - Single Family




Bedrooms 6
Total Baths 7
Full Baths 6
Square Feet 5422
Acreage 0.22
Status Active
MLS # O6341120
County Orange
More Info
Category Residential - Single Family
Status Active
Square Feet 5422
Acreage 0.22
MLS # O6341120
County Orange
Listed By: Listing Agent Caroline De Castro Marcellini
COMPASS FLORIDA, LLC - (212) 913-9058
Pristine elegance meets modern sophistication in this exceptional residence, perfectly situated in the highly desirable Parkside community in the heart of Dr. Phillips. From the moment you step through the grand double doors, you’re welcomed by gleaming travertine floors, soaring ceilings, and an abundance of natural light that creates an immediate sense of luxury and warmth.
Spanning over 5,400 sq ft across two levels, this home offers 7 bedrooms, 6.5 bathrooms, and a resort-style pool on a generous quarter-acre lot. The first floor showcases an open-concept design, seamlessly connecting the formal dining and living areas with an extended chef’s kitchen — featuring an oversized island, custom cabinetry, and a walk-in pantry designed for both beauty and function.
The primary suite on the main level is a true retreat, complete with a spa-like bath, expansive walk-in closet, and a charming sitting room with French doors overlooking the pool. A home office, flexible enough to be used as a guest suite, and a convenient laundry room complete the main floor.
Upstairs, the glamour continues with a spacious loft with wet bar and beverage fridge, perfect for movie nights or game evenings. Five additional bedrooms include a second master suite, two en suite bedrooms, and a Jack & Jill configuration — each boasting spacious walk-in closets. A second laundry room provides ease and convenience for the entire household.
Step outside to your private oasis: a sparkling pool and spa, a fully equipped summer kitchen, and abundant privacy — all designed for relaxation and entertainment. A dedicated pool bath ensures comfort for family and guests alike.
The location is simply unmatched: minutes from world-class dining, shopping, theme parks, and major highways, this home offers the perfect balance of convenience and exclusivity.
Meticulously maintained and featuring one of the most desirable floor plans in Parkside, this residence feels like new — elegant, pristine, and truly one of a kind. From the first step inside, you will fall in love.
Location not available
Exterior Features
- Construction Single Family Residence
- Siding Concrete
- Roof Shingle
- Garage Yes
- Garage Description Driveway, Golf Cart Garage, 3 Garage Spaces
- Water Public
- Sewer Public Sewer
Interior Features
- Appliances Bar Fridge, Cooktop, Dishwasher, Disposal, Dryer, Electric Water Heater, Microwave, Range Hood, Refrigerator, Washer
- Heating Central
- Cooling Central Air
- Basement Slab
- Living Area 5,422 SQFT
- Year Built 2015
Neighborhood & Schools
- Subdivision PARKSIDE PH 2
Financial Information
- Parcel ID 10-24-28-6654-02-000
- Zoning P-D
Additional Services
Internet Service Providers
Listing Information
Listing Provided Courtesy of COMPASS FLORIDA, LLC - (212) 913-9058
 | Listings courtesy of the My Florida Regional MLS DBA Stellar MLS as distributed by MLS GRID. IDX information is provided exclusively for consumers’ personal noncommercial use, that it may not be used for any purpose other than to identify prospective properties consumers may be interestedin purchasing, that the data is deemed reliable but is not guaranteed by MLS GRID, and that the use of the MLS GRID Data may be subject to an end user license agreement prescribed by the Member Participant's applicable MLS if any and as amended from time to time. MLS GRID may, at its discretion, require use of other disclaimers as necessary to protect Member Participant, and/or their MLS from liability. Based on information submitted to the MLS GRID as of 01/31/2026 04:19:38 UTC. All data is obtained from various sources and may not have been verified by broker or MLS GRID. Supplied Open House Information is subject to change without notice. All information should be independently reviewed and verified for accuracy. Properties may or may not be listed by the office/agent presenting the information. The Digital Millennium Copyright Act of 1998, 17 U.S.C. § 512 (the "DMCA") provides recourse for copyright owners who believe that material appearing on the Internet infringes their rights under U.S. copyright law. If you believe in good faith that any content or material made available in connection with our website or services infringes your copyright, you (or your agent) may send us a notice requesting that the content or material be removed, or access to it blocked. Notices must be sent in writing by email to: DMCAnotice@MLSGrid.com. The DMCA requires that your notice of alleged copyright infringement include the following information: (1) description of the copyrighted work that is the subject of claimed infringement; (2) description of the alleged infringing content and information sufficient to permit us to locate the content; (3) contact information for you, including your address, telephone number and email address; (4) a statement by you that you have a good faith belief that the content in the manner complained of is not authorized by the copyright owner, or its agent, or by the operation of any law; (5) a statement by you, signed under penalty of perjury, that the information in the notification is accurate and that you have the authority to enforce the copyrights that are claimed to be infringed; and (6) a physical or electronic signature of the copyright owner or a person authorized to act on the copyright owner’s behalf. Failure to include all of the above information may result in the delay of the processing of your complaint. © 2026 My Florida Regional MLS DBA Stellar MLS. |
Listing data is current as of 01/31/2026.


 All information is deemed reliable but not guaranteed accurate. Such Information being provided is for consumers' personal, non-commercial use and may not be used for any purpose other than to identify prospective properties consumers may be interested in purchasing.
All information is deemed reliable but not guaranteed accurate. Such Information being provided is for consumers' personal, non-commercial use and may not be used for any purpose other than to identify prospective properties consumers may be interested in purchasing.