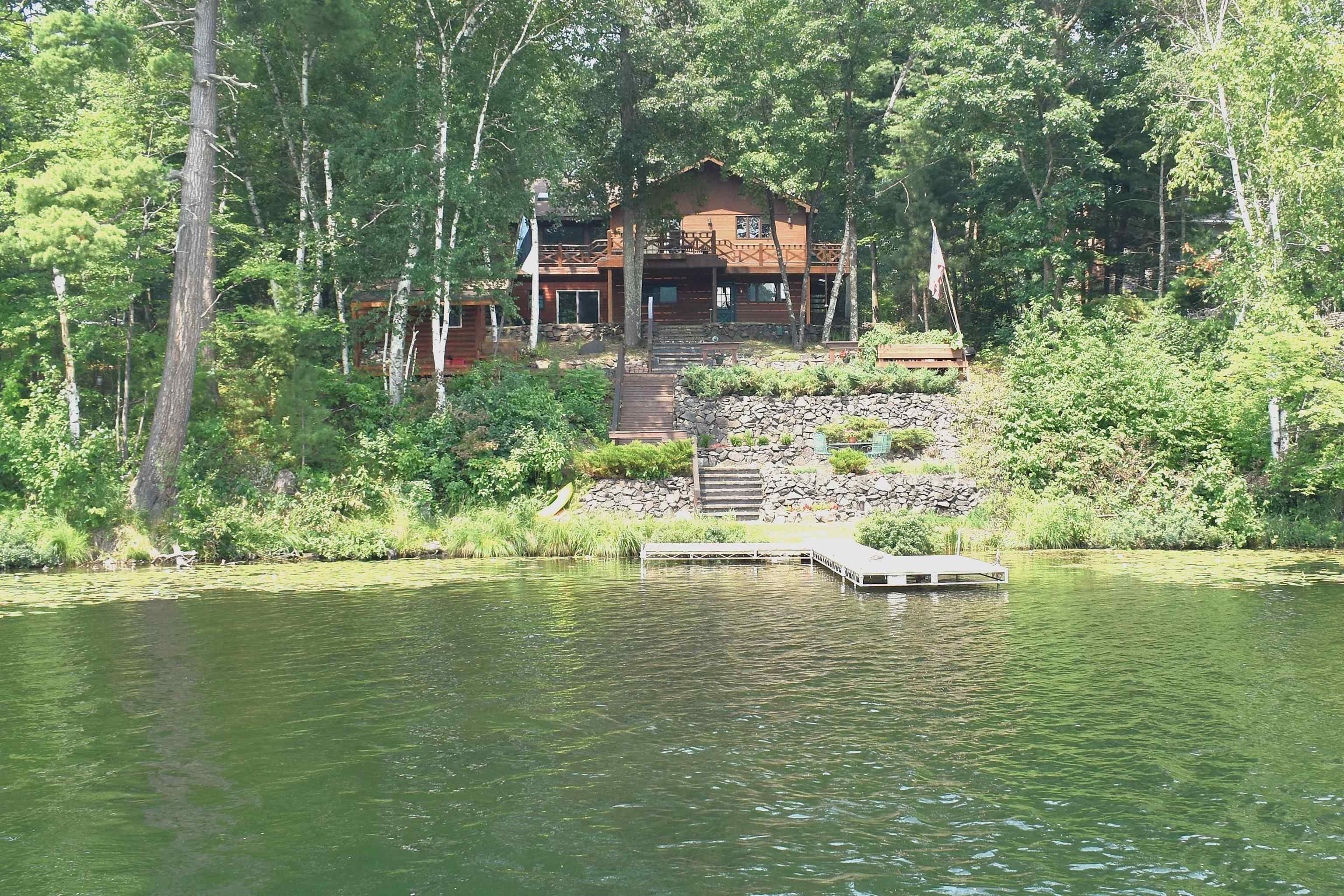65635 shady ln
Iron River, WI 54847
4 BEDS 1-Full BATH
0.57 AC LOTResidential - SF/Detached

Bedrooms 4
Total Baths 3
Full Baths 1
Acreage 0.58
Status Off Market
MLS # 6121054
County Bayfield
More Info
Category Residential - SF/Detached
Status Off Market
Acreage 0.58
MLS # 6121054
County Bayfield
Fully Furnished Lakefront Living on the Pike Lake Chain! Discover the ideal blend of comfort and natural beauty in this beautifully appointed 4-bedroom, 3-bath home on the scenic shores of Buskey Bay, part of the sought-after Pike Lake Chain in Iron River, WI. With approximately 70+/ feet of prime lake frontage, you’ll enjoy clear waters perfect for fishing muskie, panfish, largemouth and smallmouth bass, northern, and walleye. Extensively updated, this home features a new roof, a freshly seal-coated driveway, freshly stained siding, railings, and decks, two remodeled bathrooms, a new dock, new patio brickwork throughout the property, an outdoor kitchen, and all new decking. Inside, spacious living areas combine warmth and style. The kitchen and dining spaces are thoughtfully positioned for everyday living or hosting guests, while the living room boasts a striking fireplace and wall-to-wall lake views. The walk-out lower-level family room opens to a lakeside patio—perfect for quiet mornings or gatherings by the shore. Whether you’re swimming, fishing, or simply relaxing outdoors, this home offers year-round comfort and a true Northwoods waterfront lifestyle in one of Iron River’s most desirable locations.
Location not available
Exterior Features
- Style Contemporary
- Construction Concrete Block, Frame/Wood
- Siding Wood
- Exterior Balcony, Deck, Dock, Patio, Outdoor Kitchen, Gutter/Downspout
- Roof Asphalt Shingles
- Garage Yes
- Garage Description Attached
- Water Private, Drilled
- Sewer Private, Drain Field
- Lot Dimensions 75X360
- Lot Description Accessible Shoreline, Landscaped, Tree Coverage - Medium, Underground Utilities
Interior Features
- Appliances Dishwasher, Dryer, Microwave, Range/Stove, Refrigerator, Washer
- Heating Boiler, Fireplace, Hot Water, Wood, Propane
- Basement Full
- Fireplaces 1
- Fireplaces Description Wood Burning
- Year Built 1995
- Stories 4+ Level Split
Neighborhood & Schools
- School Disrict Maple (WI) #3297
Financial Information
- Parcel ID 19835
Listing Information
Properties displayed may be listed or sold by various participants in the MLS.


 All information is deemed reliable but not guaranteed accurate. Such Information being provided is for consumers' personal, non-commercial use and may not be used for any purpose other than to identify prospective properties consumers may be interested in purchasing.
All information is deemed reliable but not guaranteed accurate. Such Information being provided is for consumers' personal, non-commercial use and may not be used for any purpose other than to identify prospective properties consumers may be interested in purchasing.