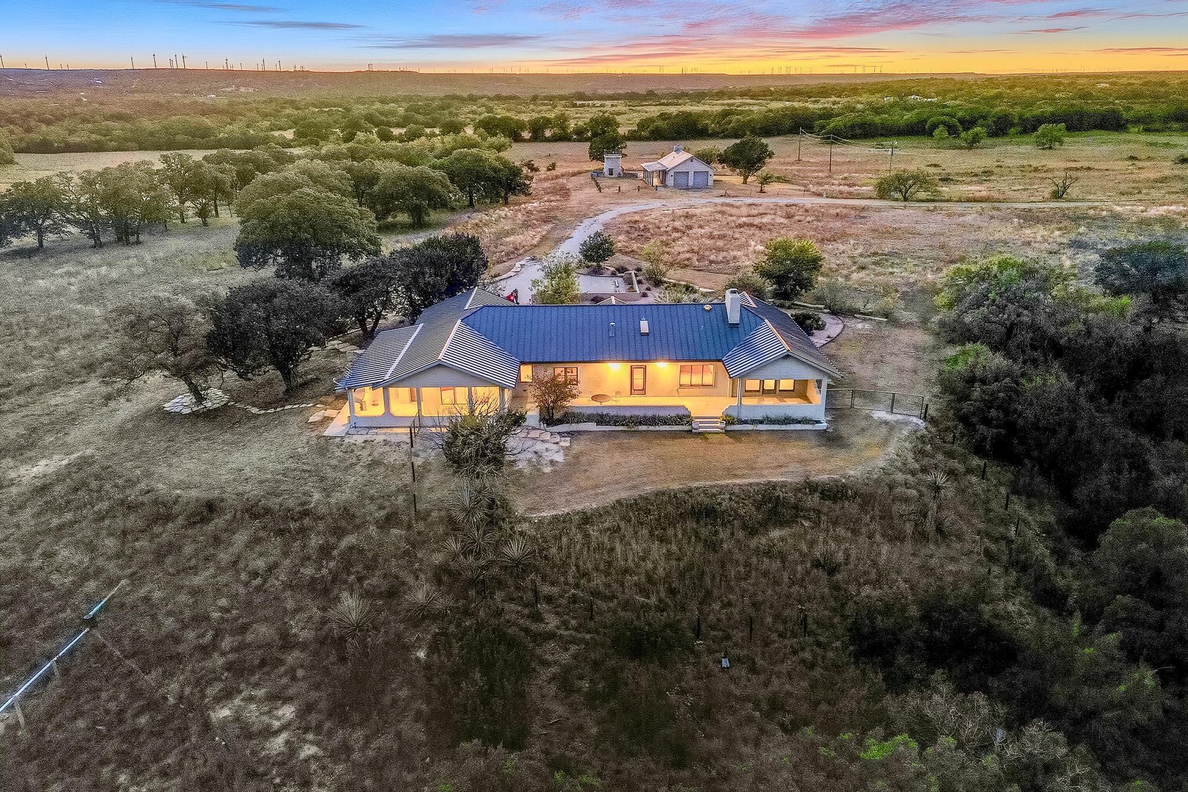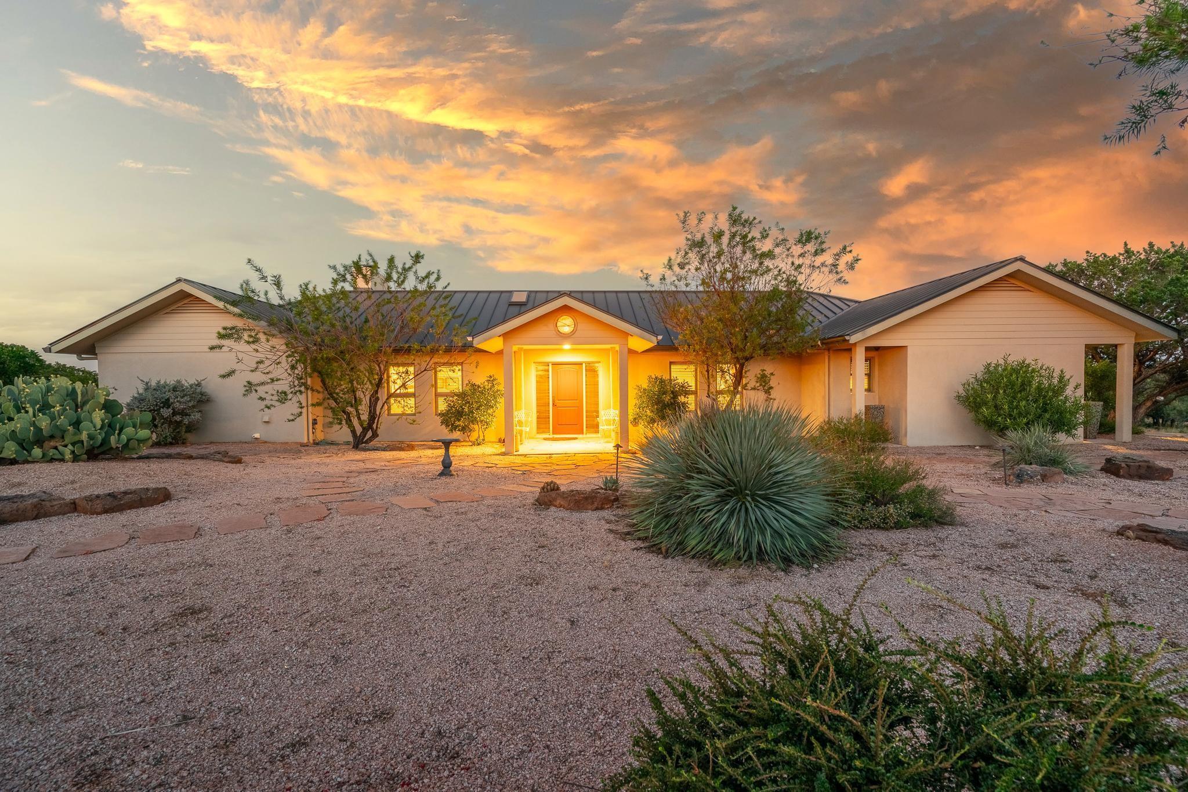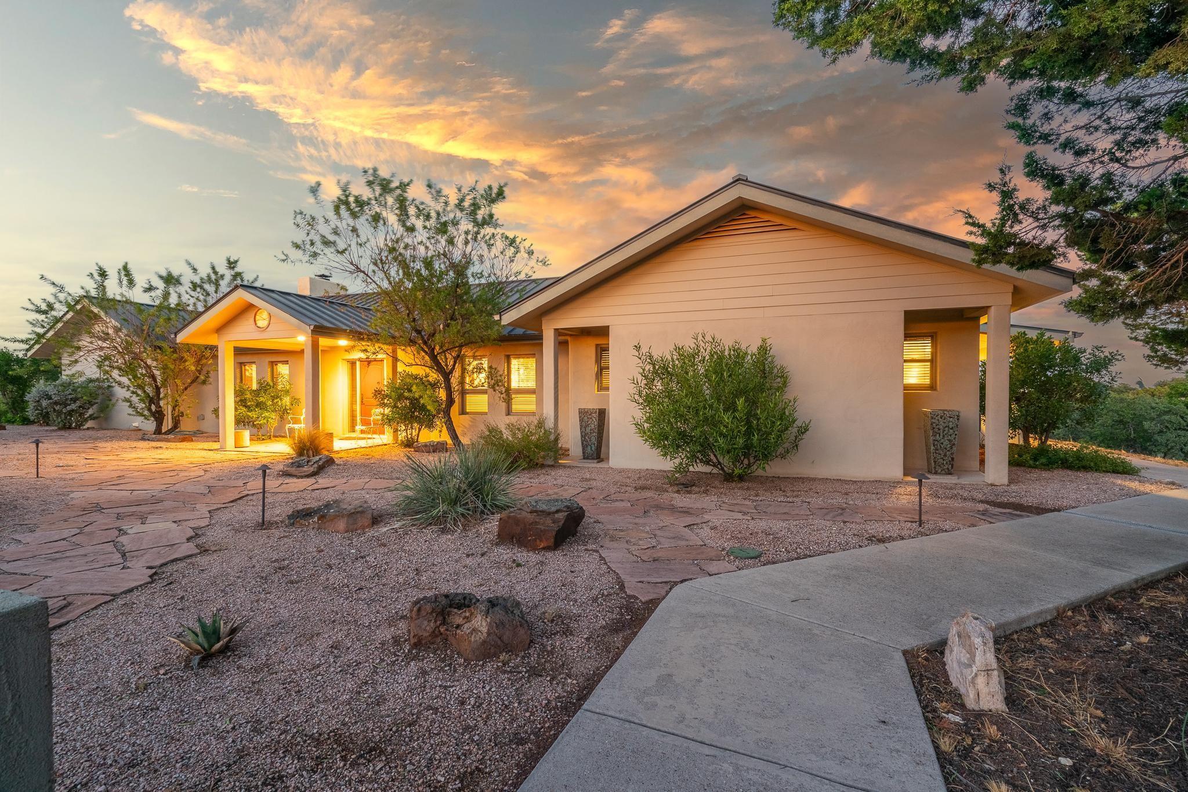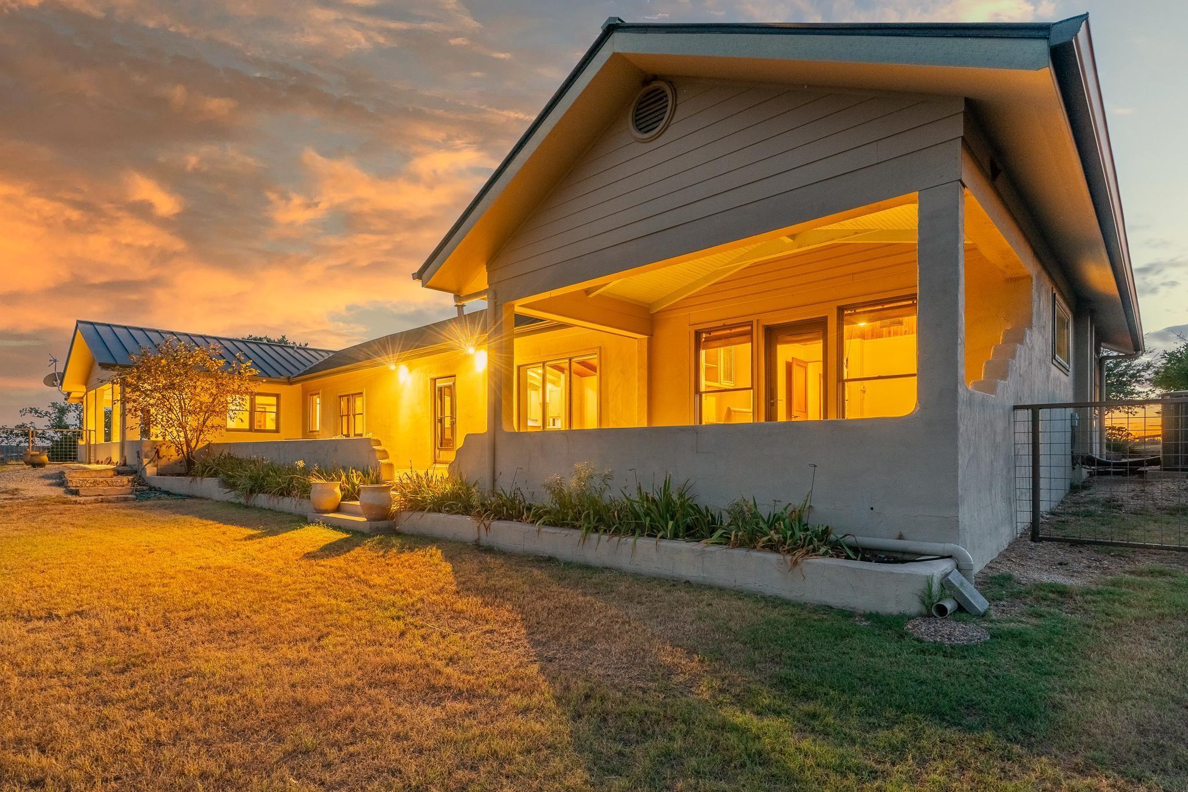Lake Homes Realty
1-866-525-34661225 county road 280
Tuscola, TX 79562
$1,600,000
2 BEDS 2 BATHS
2,477 SQFT209.79 AC LOTResidential - Farm




Bedrooms 2
Total Baths 2
Full Baths 2
Square Feet 2477
Acreage 209.793
Status Active
MLS # 20927907
County Taylor
More Info
Category Residential - Farm
Status Active
Square Feet 2477
Acreage 209.793
MLS # 20927907
County Taylor
This one-of-a-kind property combines Southwest charm with modern amenities, set against a backdrop of breathtaking natural beauty. A half-mile drive from the county road leads to an elevated perch, revealing a Southwest-style stucco home surrounded by expansive vistas. A flagstone walkway welcomes you to the front door and into a light-filled gallery. Double doors open to a spacious living room with a native stone fireplace and a picture window framing stunning views of the local mesas, canyons, and Buffalo Gap in the distance. The heart of the home is undoubtedly the kitchen with ample space for hosting and everyday living. Additional space is the home library. The master suite features a tiled shower, walk-in closet, heated bathroom flooring and an adjoining sitting room with access to a covered porch. Located on the opposite side of the house is the second bedroom and full bath complete with its own breathtaking views. A short distance from the home is a charming one-room space with a fireplace equipped with a three quarter bathroom and small kitchenette, attached to a garage, perfect for visitors or extra privacy. The original house was remodeled, new construction during 2011. The flooring is tile, stained concrete and cork. Other features include heat pump, windows by Anderson and Marvin, skylights, covered porches, metal roof, underground power, fiber optic internet, custom sound system, landscaping by Masterscapes- maintained by the engineered 20,000 gallon underground water catch system. The terrain is unique. Native grass pastures quickly turn to cliffs and distinctive rock formations. Fall color is vibrant with various species of oaks. In Spring open field grass is green, dotted with wild flowers. A former cistern converted into a stone tower offers a birds eye view, perfect for stargazing or soaking in the landscape. Enjoy spectacular sunrises and moonrises over Buffalo Gap from the living room, den, sitting areas, and multiple porches.
Location not available
Exterior Features
- Style Craftsman, Southwestern, Traditional, Detached
- Construction Single Family
- Siding Rock, Stone, Stucco
- Exterior Balcony, PrivateEntrance, RainGutters
- Roof Metal
- Garage Yes
- Garage Description DetachedCarport
- Water Well
- Sewer PrivateSewer, SepticTank
- Lot Description Acreage
Interior Features
- Appliances Dryer, ElectricRange, Refrigerator, Washer
- Heating Central, Other, RadiantFloor
- Cooling CentralAir, CeilingFans
- Fireplaces 1
- Fireplaces Description LivingRoom, Stone, WoodBurning
- Living Area 2,477 SQFT
- Year Built 2011
Neighborhood & Schools
- Subdivision NONE
- Elementary School Buffalo Gap
- Middle School Jim Ned
- High School Jim Ned
Financial Information
- Parcel ID 35503
Additional Services
Internet Service Providers
Listing Information
Listing Provided Courtesy of Hatchett & Co. Real Estate - (325) 695-7300
Listing Agent K'Ci Brown
 | Listings identified with the North Texas Real Estate Information Systems logo are provided courtesy of the NTREIS Internet Data Exchange Program. Information Is Believed To Be Accurate But Not Guaranteed. © 2026 North Texas Real Estate Information Systems, Inc. |
Listing data is current as of 02/02/2026.


 All information is deemed reliable but not guaranteed accurate. Such Information being provided is for consumers' personal, non-commercial use and may not be used for any purpose other than to identify prospective properties consumers may be interested in purchasing.
All information is deemed reliable but not guaranteed accurate. Such Information being provided is for consumers' personal, non-commercial use and may not be used for any purpose other than to identify prospective properties consumers may be interested in purchasing.