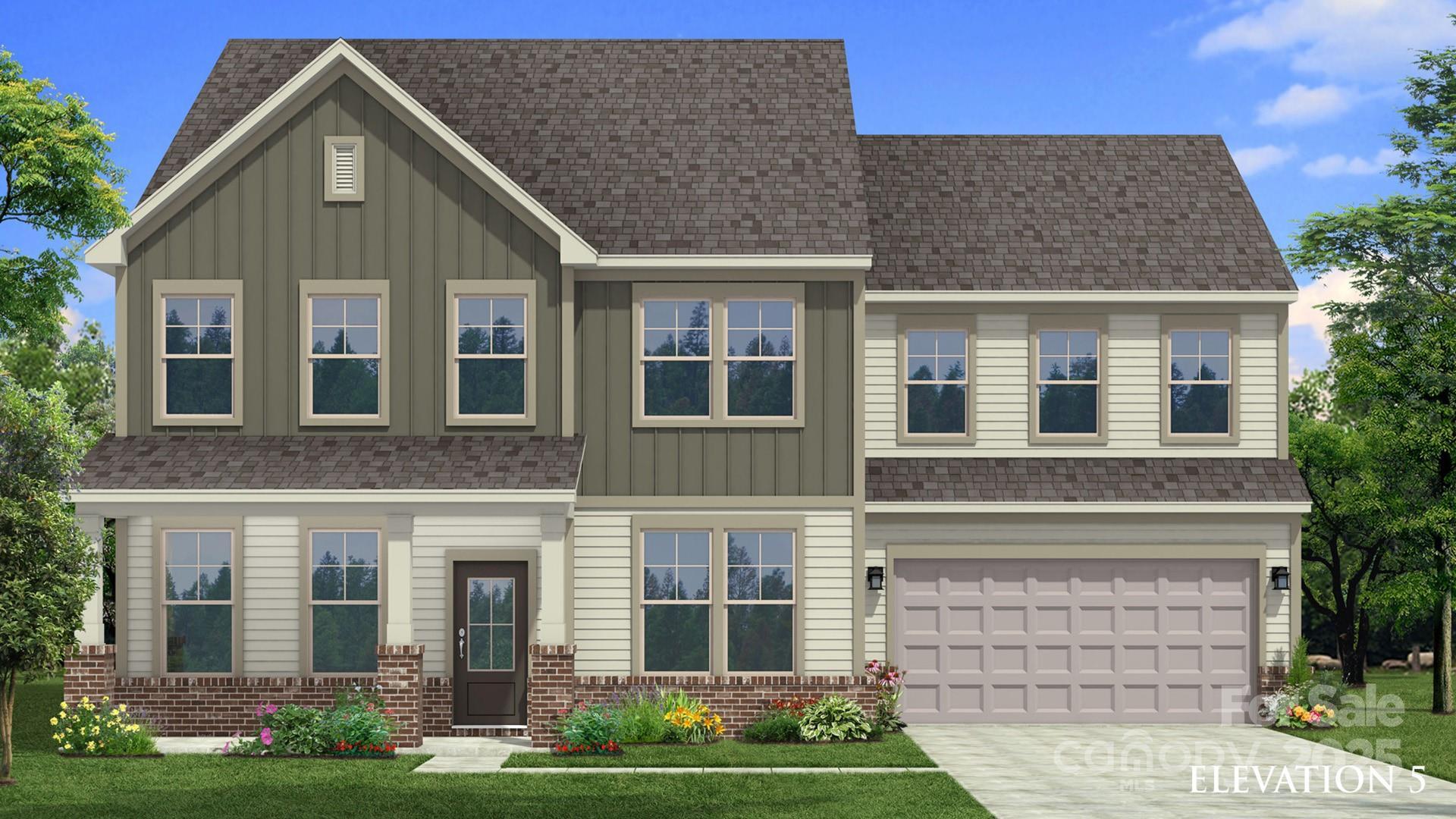859 regulus court
York, SC 29745
5 BEDS 4-Full 1-Half BATHS
0.18 AC LOTResidential - Single Family

Bedrooms 5
Total Baths 5
Full Baths 4
Acreage 0.18
Status Off Market
MLS # 4263429
County York
More Info
Category Residential - Single Family
Status Off Market
Acreage 0.18
MLS # 4263429
County York
Welcome to Lakeside Glen & our stunning Townsend Plan! Spanning 3,583 sq ft, this home features 5 bdrms, 4.5 baths, and is brimming with upgrades. The open-concept layout includes LVP flooring on the main level, a gourmet kitchen w/ stainless steel appliances, a 5-burner gas cooktop, wall oven, quartz countertops, and a spacious island perfect for entertaining. The main floor is also home to a formal dining rm with tray ceiling, a large great rm, & a private office. Ascend the oak-treaded stairs to discover a luxurious primary suite w/ a tray ceiling, dual-sink vanity, tiled shower w/ solid surface seat, and a large walk-in closet. Secondary bdrms are well-sized with walk-in closets & share access to a loft, plus a guest bdrm w/ ensuite! A hall bath w/ double vanity and a second-floor laundry rm w/ a sink, add ample storage & convenience. Enjoy the outdoors from the inviting front porch or the expansive covered rear porch.
Location not available
Exterior Features
- Style Arts and Crafts
- Construction Single Family Residence
- Siding Brick Partial, Fiber Cement
- Roof Shingle
- Garage Yes
- Garage Description Attached Garage
- Water County Water
- Sewer County Sewer
Interior Features
- Appliances Dishwasher, Disposal, Electric Water Heater, Exhaust Hood, Gas Cooktop, Microwave, Wall Oven
- Heating Forced Air, Natural Gas
- Cooling Central Air, Dual
- Basement Slab
- Year Built 2025
Neighborhood & Schools
- Subdivision Lakeside Glen
- Elementary School Bethel
- Middle School Oakridge
- High School Clover
Financial Information
- Parcel ID 5500000241
- Zoning RMX


 All information is deemed reliable but not guaranteed accurate. Such Information being provided is for consumers' personal, non-commercial use and may not be used for any purpose other than to identify prospective properties consumers may be interested in purchasing.
All information is deemed reliable but not guaranteed accurate. Such Information being provided is for consumers' personal, non-commercial use and may not be used for any purpose other than to identify prospective properties consumers may be interested in purchasing.