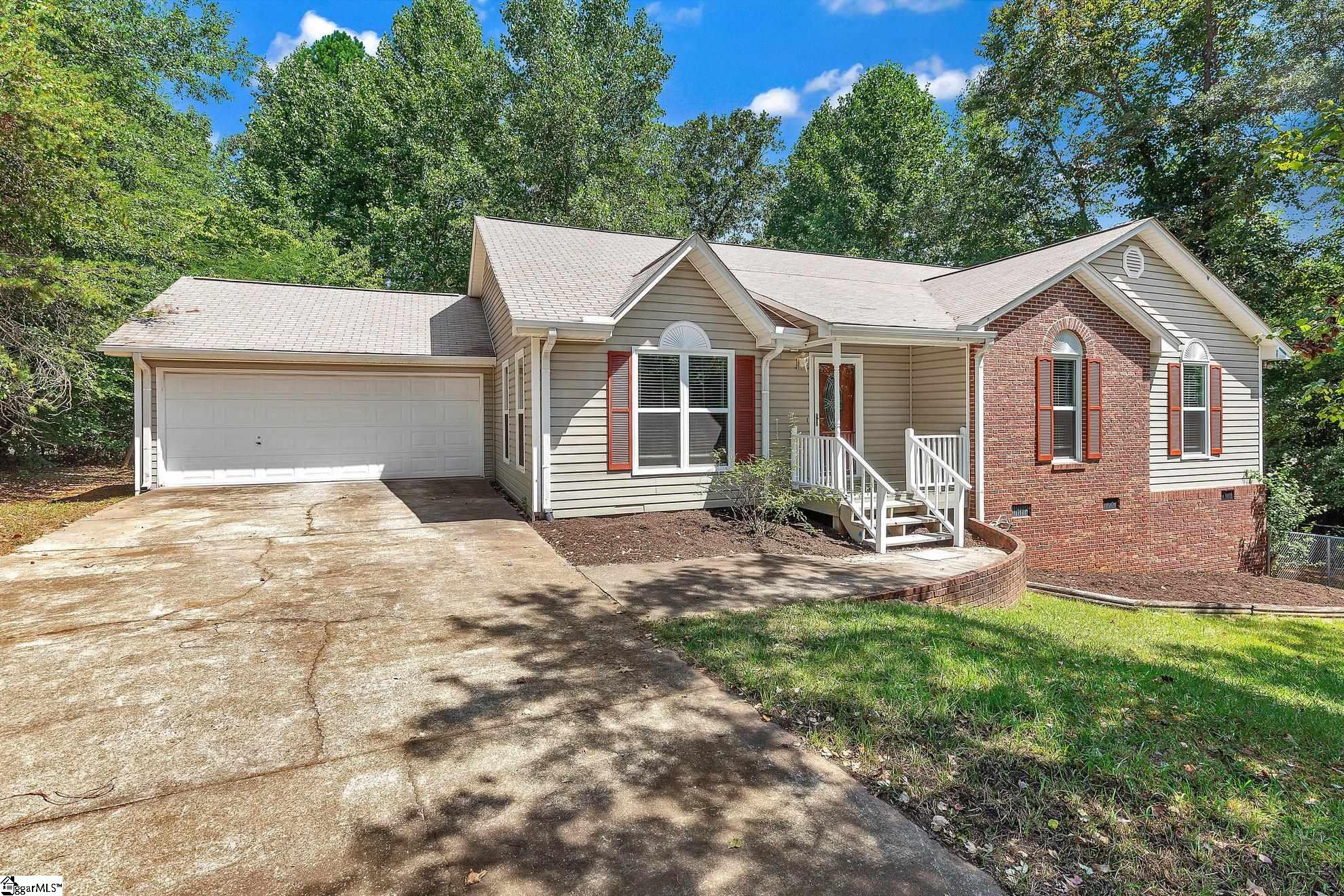108 brandywine drive
Westminster, SC 29693
3 BEDS 2-Full BATHS
0.37 AC LOTResidential - Single Family

Bedrooms 3
Total Baths 2
Full Baths 2
Acreage 0.38
Status Off Market
MLS # 1545680
County Oconee
More Info
Category Residential - Single Family
Status Off Market
Acreage 0.38
MLS # 1545680
County Oconee
Three bedroom home with rock fireplace and vinyl plank flooring throughout. Attached two car garage and large crawl space. Dual driveways in unique setting with fenced-in yard. Foxwood Hills offers several amenities including a pool, tennis courts, clubhouse, & playground!
Location not available
Exterior Features
- Style Traditional
- Construction Traditional
- Siding Vinyl Siding
- Exterior Deck
- Roof Composition Shingle
- Garage Yes
- Garage Description Attached Garage
- Water Public
- Sewer Public
- Lot Description Level, Sloped, Some Trees
Interior Features
- Heating Electric
- Cooling Central Forced
- Basement None
- Fireplaces 1
- Fireplaces Description Wood Burning Fireplace
- Year Built 1997
- Stories 1
Neighborhood & Schools
- Subdivision Foxwood Hill
- Elementary School Fair Oak
- Middle School West Oak Middle School
- High School West Oak
Financial Information
- Parcel ID 306-02-01-029
Listing Information
Properties displayed may be listed or sold by various participants in the MLS.


 All information is deemed reliable but not guaranteed accurate. Such Information being provided is for consumers' personal, non-commercial use and may not be used for any purpose other than to identify prospective properties consumers may be interested in purchasing.
All information is deemed reliable but not guaranteed accurate. Such Information being provided is for consumers' personal, non-commercial use and may not be used for any purpose other than to identify prospective properties consumers may be interested in purchasing.