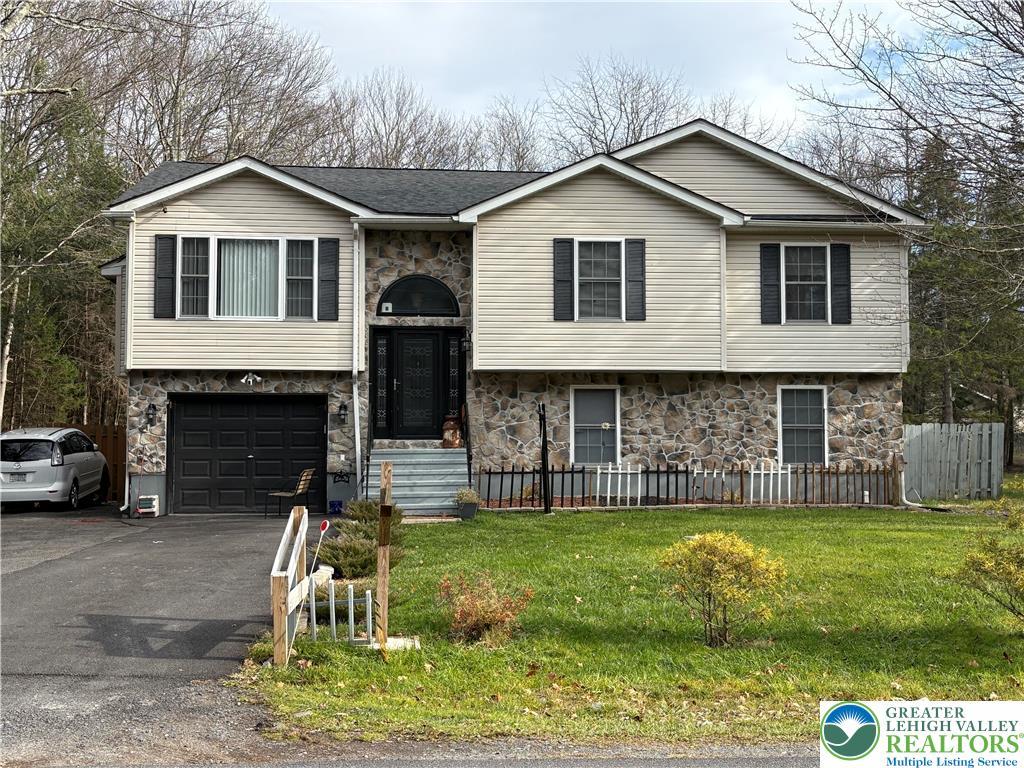412 scotch pine drive
Coolbaugh Twp, PA 18346
5 BEDS 3-Full BATHS
0.27 AC LOTResidential - Detached

Bedrooms 5
Total Baths 3
Full Baths 3
Acreage 0.27
Status Off Market
MLS # 765642
County Monroe
More Info
Category Residential - Detached
Status Off Market
Acreage 0.27
MLS # 765642
County Monroe
Welcome to your new home in the Poconos! This beautiful 5-bedroom, 3 full-bath bi level home with over 2,300 sq. ft of living space offers comfort, convenience and functionality across two thoughtfully designed levels. Step upstairs into the spacious living room with original hardwood flooring throughout which flows seamlessly into the dining room that conveniently connects to an open concept kitchen which boasts ample cabinetry, granite countertop, stainless steel appliances and an open dining area ideal for both everyday living and entertaining. Main level also features three generously sized bedrooms, a full bath and a beautiful master suite with a private full bath w/ a jetted tub and stand up shower. Lower level offers an expansive family room with beautiful stone flooring, 2 generous sized bedrooms, a second full bathroom, a nicely tucked laundry room and a private exit to the spacious backyard! The yard offers an above ground pool, access to a second floor deck perfect for grilling and a 4 season room perfect for entertaining or lounging, offering seamless indoor-outdoor living! Additional highlights include a 1 car attached garage with ample driveway for 4-5 additional vehicles and 2 outdoor sheds for enough storage. Recent upgrades: BRAND NEW ROOF (Nov. 2025), new water pump, compression tank, new water softener and new water heater. Less than 25 minutes to all Pocono attractions like Kalahari, Great Wolf Lodge, Camelback! Great Airbnb property!
Location not available
Exterior Features
- Style BiLevel
- Construction Single Family
- Siding Stone, VinylSiding
- Exterior PropaneTankLeased
- Roof Asphalt,Fiberglass
- Garage Yes
- Garage Description Attached, Garage, ParkingPad, GarageDoorOpener
- Water Well
- Sewer CommunityCoopSewer
- Lot Description Flat
Interior Features
- Appliances Dryer, Dishwasher, ElectricOven, ElectricWaterHeater, GasCooktop, Microwave, Refrigerator, WaterSoftenerOwned, Washer
- Heating ForcedAir, Propane
- Cooling CeilingFans
- Basement ExteriorEntry,Finished,WalkOutAccess
- Fireplaces Yes
- Fireplaces Description LivingRoom
- Year Built 2001
Neighborhood & Schools
- Subdivision Stillwater Lakes Civic Assoc
- Elementary School Swiftwater Elementary Center
- Middle School Swiftwater Intermediate School
- High School Pocono Mountain East High School
Financial Information
- Parcel ID 03634502888606
- Zoning R-3- Residential / Medium
Listing Information
Properties displayed may be listed or sold by various participants in the MLS.


 All information is deemed reliable but not guaranteed accurate. Such Information being provided is for consumers' personal, non-commercial use and may not be used for any purpose other than to identify prospective properties consumers may be interested in purchasing.
All information is deemed reliable but not guaranteed accurate. Such Information being provided is for consumers' personal, non-commercial use and may not be used for any purpose other than to identify prospective properties consumers may be interested in purchasing.