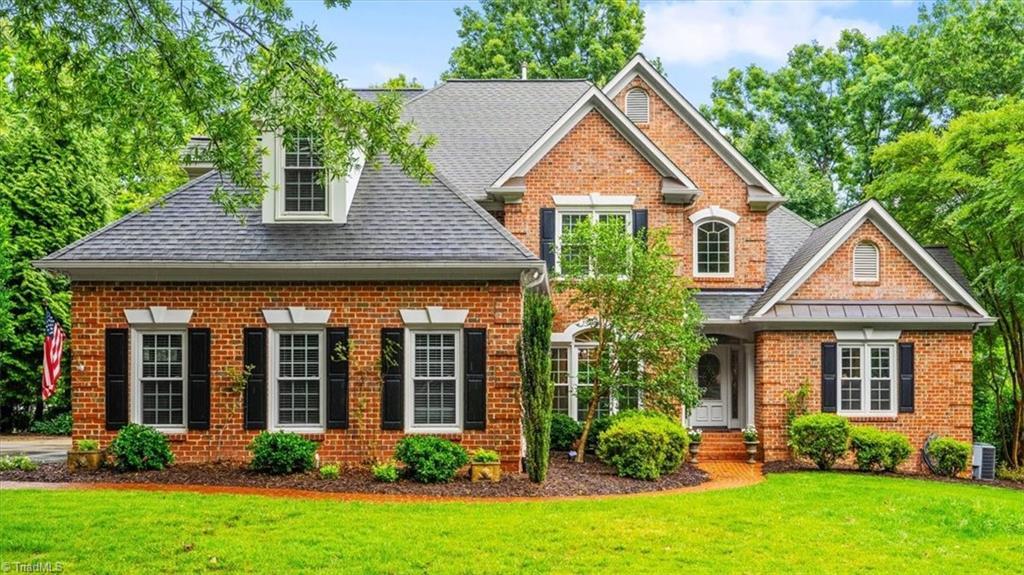4 elm grove way
Greensboro, NC 27405
4 BEDS 3-Full 1-Half BATHS
0.37 AC LOTResidential - Single Family

Bedrooms 4
Total Baths 4
Full Baths 3
Acreage 0.37
Status Off Market
MLS # 1181854
County Guilford
More Info
Category Residential - Single Family
Status Off Market
Acreage 0.37
MLS # 1181854
County Guilford
Welcome to 4 Elm Grove Way—an elegant home designed for both comfort and style. The open-concept living room features stunning floor-to-ceiling windows that flood the space with natural light. While the kitchen is a chef’s dream with stainless steel appliances, marble countertops, and a seamless flow into the cozy den—perfect for everyday living and entertaining. The spacious main-level primary suite offers ease and privacy; the modern ensuite bathroom has heated floors and a soaking tub, double vanities and a walk-in closet. Upstairs, you will find three additional bedrooms, a dedicated office/bonus room that can also double as a fifth bedroom, and a versatile walk-up additional bonus room ideal for a playroom, home gym, or home theater. Spacious backyard deck to entertain and enjoy the outdoors. New roof scheduled to be installed 6/2025. Floorplan available.
Location not available
Exterior Features
- Construction Single Family
- Siding Brick, Wood Siding
- Exterior Sprinkler System
- Garage Yes
- Garage Description 2
- Water Public
- Sewer Public Sewer
Interior Features
- Appliances Microwave, Oven, Cooktop, Dishwasher, Double Oven, Gas Cooktop, Range Hood, Gas Water Heater, Tankless Water Heater
- Heating Forced Air, Multiple Systems, Natural Gas
- Cooling Central Air
- Basement Crawl Space
- Fireplaces 1
- Year Built 1995
Neighborhood & Schools
- Subdivision Irving Park


 All information is deemed reliable but not guaranteed accurate. Such Information being provided is for consumers' personal, non-commercial use and may not be used for any purpose other than to identify prospective properties consumers may be interested in purchasing.
All information is deemed reliable but not guaranteed accurate. Such Information being provided is for consumers' personal, non-commercial use and may not be used for any purpose other than to identify prospective properties consumers may be interested in purchasing.