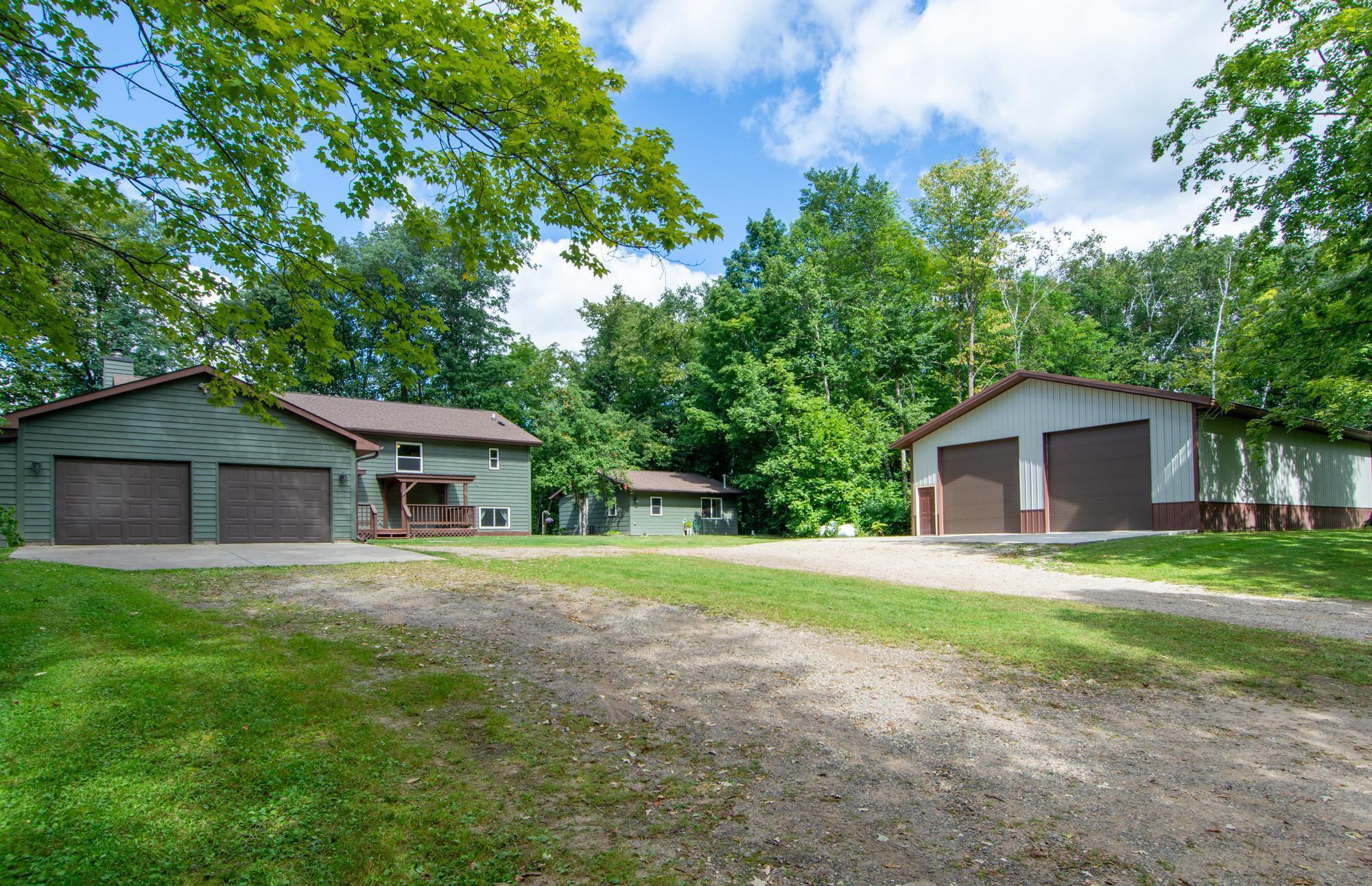20636 beaver drive
Crosby, MN 56441
3 BEDS 2-Full BATHS
2.14 AC LOTResidential - Single Family

Bedrooms 3
Total Baths 3
Full Baths 2
Acreage 2.14
Status Off Market
MLS # 6779125
County Crow Wing
More Info
Category Residential - Single Family
Status Off Market
Acreage 2.14
MLS # 6779125
County Crow Wing
Are you ready to have your socks knocked off? Get ready to view this stunning property, complete with gorgeous 36x56 pole barn (never heard a pole barn described as gorgeous? Now you have.) with perfect cement floors. Absolutely wonderful and cozy 24x24 yearly guest house - And I swear it has THE BEST lake view on the property. It enjoys it's own propane tank and is linked to the main house for it's practical amenities. You will love the gorgeous Alder kitchen cupboards and loads of storage space. Granite counter tops. RO water system. Nice Lazy Susan. Flooring is a top quality exotic hardwood that really catches your eye and you know the seller didn't cheep out on this reno. There is in-floor heat under the lower level porcelain tile. Mini splits in the Livingroom and bedroom that provide both heat and air. Ceiling fans abound and we can confess they really move the air. 2 nice ceramic showers, jack and jill sinks in the primary bed. Next level storage! Property lines are marked.
Location not available
Exterior Features
- Construction Single Family Residence
- Siding Wood Siding
- Garage Yes
- Garage Description Attached Garage, Gravel, Garage Door Opener
- Water Drilled, Private, Well
- Sewer Septic System Compliant - Yes, Tank with Drainage Field
- Lot Dimensions 280x361x255x334
- Lot Description Cleared, Many Trees
Interior Features
- Appliances Dishwasher, Dryer, Water Filtration System, Microwave, Range, Refrigerator, Stainless Steel Appliances, Washer
- Heating Baseboard, Ductless Mini-Split, Radiant Floor
- Cooling Ductless Mini-Split
- Basement Block, Crawl Space, Drainage System, Finished, Walkout
- Fireplaces 1
- Year Built 1994
Neighborhood & Schools
- Subdivision Alg E Line Of SD
Financial Information
- Parcel ID 95350542
- Zoning Residential-Single Family


 All information is deemed reliable but not guaranteed accurate. Such Information being provided is for consumers' personal, non-commercial use and may not be used for any purpose other than to identify prospective properties consumers may be interested in purchasing.
All information is deemed reliable but not guaranteed accurate. Such Information being provided is for consumers' personal, non-commercial use and may not be used for any purpose other than to identify prospective properties consumers may be interested in purchasing.