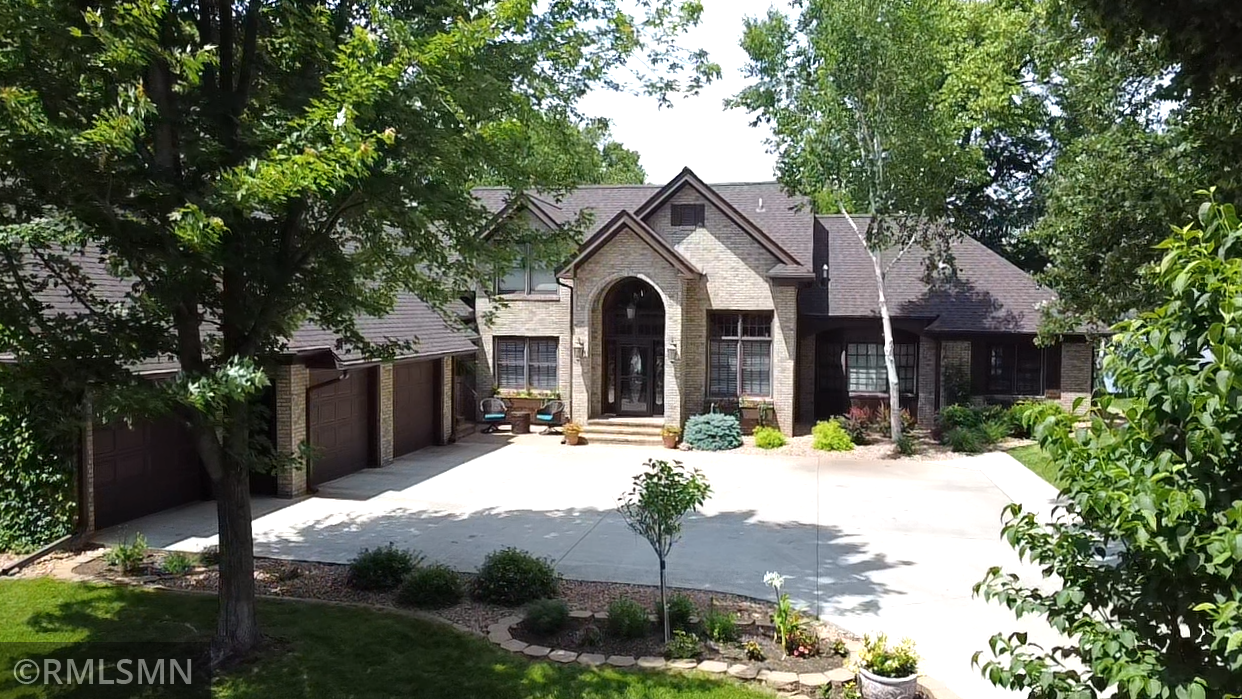44426 348th lane
Aitkin, MN 56431
3 BEDS 2-Full 1-Half BATHS
0.69 AC LOTResidential - Single Family

Bedrooms 3
Total Baths 4
Full Baths 2
Acreage 0.7
Status Off Market
MLS # 6767851
County Aitkin
More Info
Category Residential - Single Family
Status Off Market
Acreage 0.7
MLS # 6767851
County Aitkin
This is a rare one-owner home that’s been lovingly maintained, offering a seamless blend of comfort, elegance, and natural beauty. Stunning 3-bedroom, 4 bath home that has been meticulously maintained and wonderfully cared for over the years, situated on the water’s edge of Cedar Lake. Very nicely appointed kitchen with custom cabinetry, eat in bar area and a walk-in pantry, formal dining room, living room and family room all with in-floor heating. Main floor laundry, private office with built ins and a custom desk. Primary suite with a full bathroom, jetted tub, in floor heat, and a huge walk-in closet. Upstairs there are 2 more bedrooms with a full bathroom and sitting area. You will find a wall of windows and doors from every room facing the lake for all the beautiful sunsets to the natural light the day brings. The unfinished basement offers wide open possibilities. Front lake facing patio for both relaxing and entertaining. The home has automatic window blinds, multiple zone heating, an in-ground sprinkler system and a custom firepit to name a few additional features. Concrete driveway leads to a 3-car attached, insulated, and heated garage with cabinet storage. All of this is situated on just under an acre of land with 150 feet of pristine sugar sand shoreline, west facing, located on a paved dead-end road for added privacy. Cedar lake is a premier 1,800-acre lake just minutes from downtown Aitkin.
Location not available
Exterior Features
- Construction Single Family Residence
- Siding Brick/Stone
- Roof Age 8 Years or Less, Asphalt
- Garage Yes
- Garage Description Attached Garage, Concrete, Electric, Floor Drain, Garage Door Opener, Heated Garage, Insulated Garage, Storage
- Water Drilled, Well
- Sewer Tank with Drainage Field
- Lot Dimensions 151x194x160x202
- Lot Description Many Trees
Interior Features
- Appliances Chandelier, Cooktop, Dishwasher, Double Oven, Dryer, Freezer, Gas Water Heater, Water Filtration System, Microwave, Range, Refrigerator, Washer, Water Softener Owned
- Heating Boiler, Forced Air, Fireplace(s), Radiant Floor
- Cooling Central Air
- Basement Block, Drain Tiled, Full, Storage Space, Sump Pump, Unfinished
- Fireplaces 1
- Fireplaces Description Two Sided, Family Room, Gas, Living Room
- Year Built 1990
Neighborhood & Schools
- Subdivision Sunset Hills
Financial Information
- Parcel ID 011117000
- Zoning Shoreline,Residential-Single Family
Listing Information
Properties displayed may be listed or sold by various participants in the MLS.


 All information is deemed reliable but not guaranteed accurate. Such Information being provided is for consumers' personal, non-commercial use and may not be used for any purpose other than to identify prospective properties consumers may be interested in purchasing.
All information is deemed reliable but not guaranteed accurate. Such Information being provided is for consumers' personal, non-commercial use and may not be used for any purpose other than to identify prospective properties consumers may be interested in purchasing.