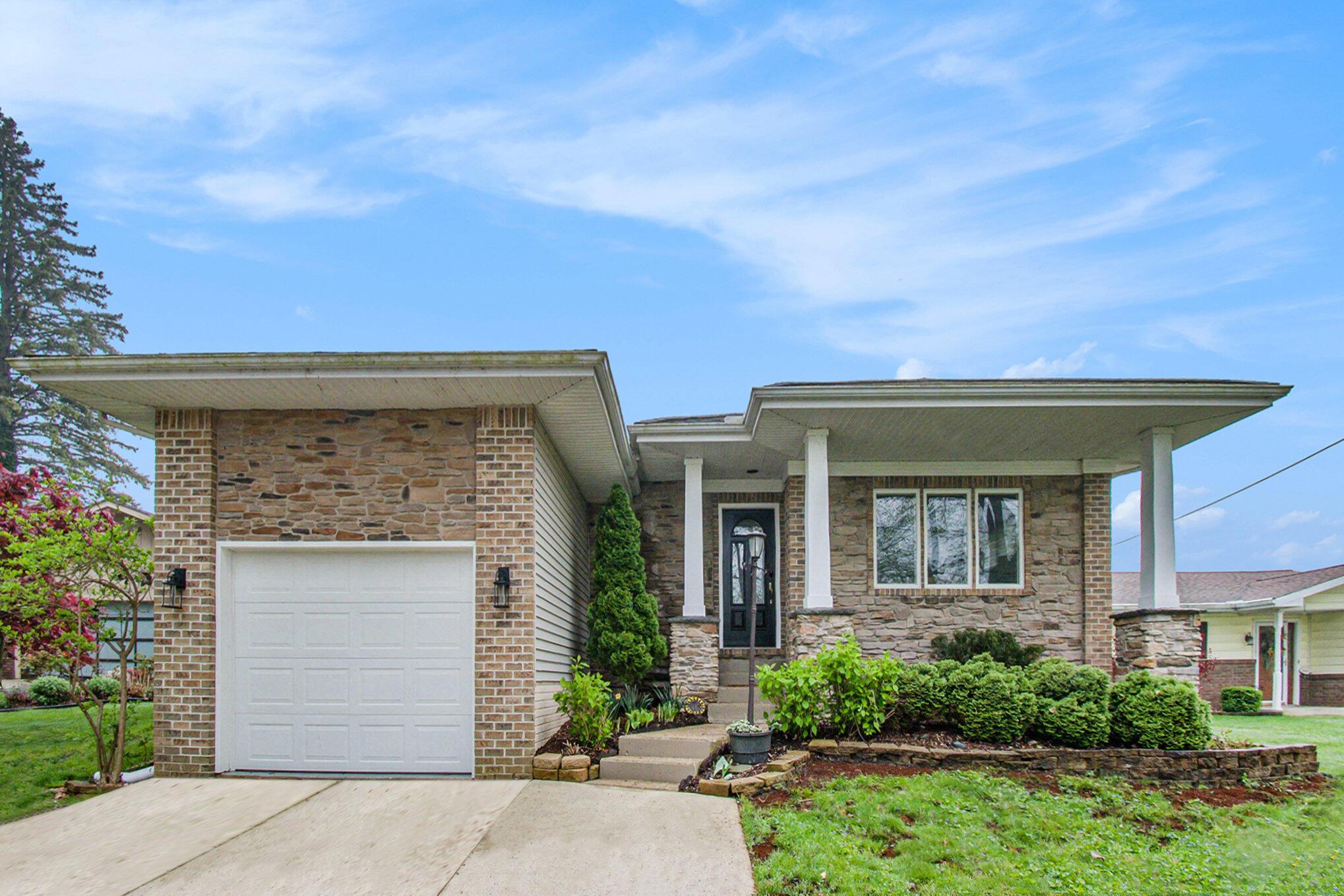2175 wamplers heights drive
Brooklyn, MI 49230
4 BEDS 2-Full 1-Half BATHS
0.2 AC LOTResidential - Single Family

Bedrooms 4
Total Baths 3
Full Baths 2
Acreage 0.2
Status Off Market
MLS # 25020802
County Jackson
More Info
Category Residential - Single Family
Status Off Market
Acreage 0.2
MLS # 25020802
County Jackson
Dream ranch home with one of the best private lots to enjoy lake life on Wamplers Lake. Quality construction with full brick front and back with covered patio and almost 4000sf of finished space with the stunning walk-out basement with 10' ceilings. Home features 4 bedrooms 2.5 bathrooms and 1 car attached garage. Enter into the light filled open floorplan with high ceilings and hardwood floors with views of the lake through the large back windows. Chefs kitchen with gas cooktop, built-in oven, granite countertops, and huge island/snack bar. Main floor features a stunning primary bedroom with access to a lakeside balcony to enjoy your morning coffee and sunsets, large bath with double sinks, tub, shower, and granite countertops plus laundry and walk-in closet! Enjoy the dining and sitting area off the kitchen all with views of the lake and access to the lakeside balcony. A second large bedroom, mudroom with new built-ins and a half bath complete the main level. The finished basement features 2 more large bedrooms, full bath with double sinks, sitting area, and a second laundry room updated with new flooring and cabinets. Room for an exercise room and/or enjoy movies in the large family room. Walkout to a private lakeside brick paver patio for dining, enjoying a hot tub and quick walk down to the lake. 60' of private frontage with concrete seawall, a sitting area and room for your dock and water toys. This home will not last, its a must see!
Location not available
Exterior Features
- Style Ranch
- Construction Single Family
- Siding Asphalt, Shingle
- Roof Asphalt, Shingle
- Garage Yes
- Garage Description 1
- Water Well
- Sewer Public
- Lot Dimensions 60x145.4x60x145.4
Interior Features
- Appliances Humidifier, Built-In Gas Oven, Cooktop, Dishwasher, Disposal, Dryer, Microwave, Refrigerator, Washer, Water Softener Owned
- Heating Forced Air
- Cooling Central Air
- Basement Full, Walk-Out Access
- Year Built 2006
Financial Information
- Parcel ID 143-20-35-353-018-00


 All information is deemed reliable but not guaranteed accurate. Such Information being provided is for consumers' personal, non-commercial use and may not be used for any purpose other than to identify prospective properties consumers may be interested in purchasing.
All information is deemed reliable but not guaranteed accurate. Such Information being provided is for consumers' personal, non-commercial use and may not be used for any purpose other than to identify prospective properties consumers may be interested in purchasing.