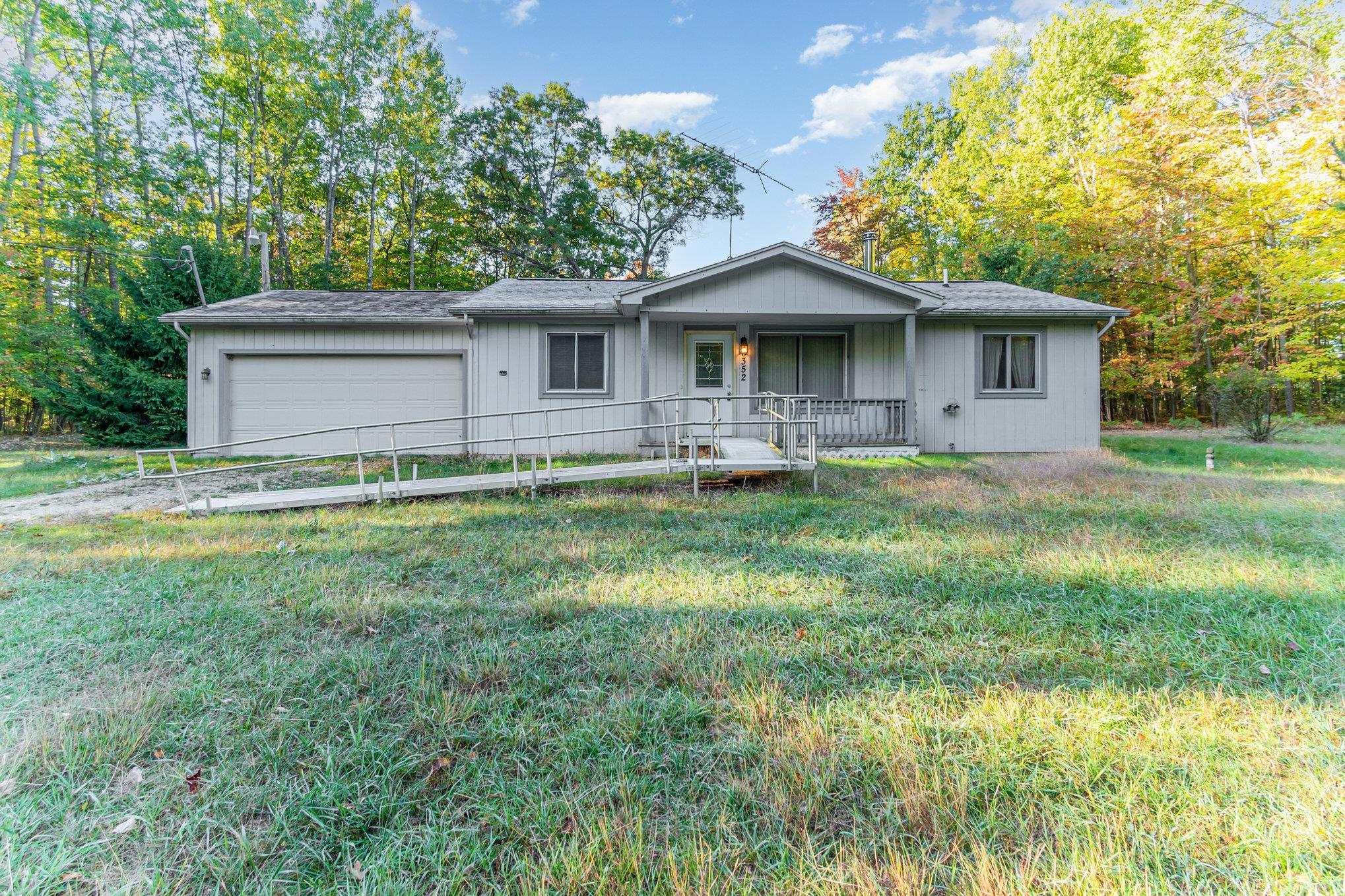6352 white acre drive
Lake, MI 48632
3 BEDS 2-Full BATHS
0.83 AC LOTResidential - Single Family

Bedrooms 3
Total Baths 2
Full Baths 2
Acreage 0.84
Status Off Market
MLS # 50176542
County Clare
More Info
Category Residential - Single Family
Status Off Market
Acreage 0.84
MLS # 50176542
County Clare
Located within the Lake of the Pines community, this ranch-style home offers full access to the all-sports, 300-acre Doc & Tom Lake, along with the many amenities of the Association. Residents enjoy over 500 acres of shared land for hunting, a private beach, clubhouse, and year-round recreational opportunities. Solidly built and full of potential, the home is ready for your personal cosmetic updates. Nestled on three lots along a quiet, low-traffic road, the property offers privacy and a true "up north" feel, surrounded by mature woods and natural beauty. The open-concept living area includes a cozy living room with a wood stove and an eat-in kitchen, ideal for gathering with friends and family. The split floor plan features two bedrooms and a full bath on one side of the home, while the spacious primary bedroom on the opposite side includes an en-suite bath with a shower. A separate family room provides additional living space and opens to a fenced area in the backyard—perfect for pets, gardening, or enjoying the peaceful outdoors. The laundry room leads directly into the attached garage for added convenience. Whether you're seeking a full-time residence or a weekend getaway, this home offers the best of northern Michigan living with nature, recreation, and community right outside your door.
Location not available
Exterior Features
- Style Ranch
- Construction Single Family
- Siding Wood Siding
- Garage Yes
- Garage Description 2
- Water Private Well
- Sewer Septic Tank
- Lot Dimensions 269 x 182 x 160 x 177
- Lot Description Deep Lot - 150+ Ft., Large Lot - 65+ Ft., Treed, Subdivision, Platted
Interior Features
- Appliances Dishwasher, Dryer, Range/Oven, Refrigerator, Washer
- Heating Natural Gas, Wood, Electric, Forced Air
- Fireplaces 1
- Fireplaces Description Wood Burning Stove
- Year Built 1988
- Stories 1
Neighborhood & Schools
- Subdivision Birchwood Heights
- School Disrict Farwell Area Schools
- Elementary School Farwell Area Schools
- Middle School Farwell Area Schools
- High School Farwell Area Schools
Financial Information
- Zoning Residential
Listing Information
Properties displayed may be listed or sold by various participants in the MLS.


 All information is deemed reliable but not guaranteed accurate. Such Information being provided is for consumers' personal, non-commercial use and may not be used for any purpose other than to identify prospective properties consumers may be interested in purchasing.
All information is deemed reliable but not guaranteed accurate. Such Information being provided is for consumers' personal, non-commercial use and may not be used for any purpose other than to identify prospective properties consumers may be interested in purchasing.