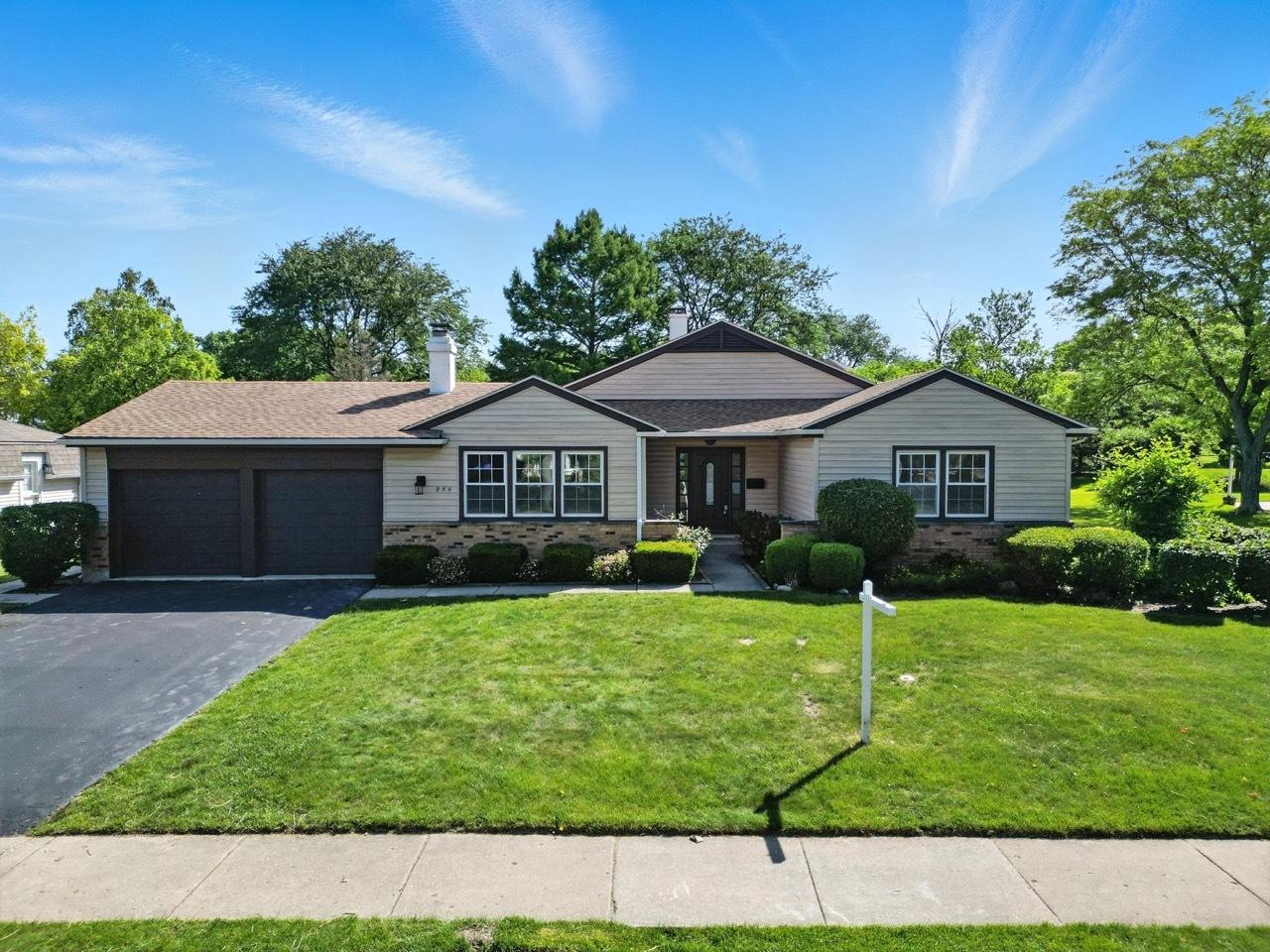954 w peregrine drive
Palatine, IL 60067
4 BEDS 2-Full 1-Half BATHS
0.27 AC LOTResidential - Single Family

Bedrooms 4
Total Baths 3
Full Baths 2
Acreage 0.27
Status Off Market
MLS # 12419979
County Cook
More Info
Category Residential - Single Family
Status Off Market
Acreage 0.27
MLS # 12419979
County Cook
Stunning Ranch-Style Home Across from Peregrine Lake in the Highly Sought-After Hunting Ridge Subdivision. After our recent price improvement, this home won't last long! Welcome to 954 W Peregrine Dr, a beautifully updated 4-bedroom, 2.5-bath ranch-style home located in Palatine's highly sought-after Hunting Ridge neighborhood. As you step inside, the spacious foyer welcomes you with a brand-new exterior door, gorgeous original slate tiles, and custom floor-to-ceiling sliding steel doors, setting the tone for a home full of character and charm. From the foyer, the space transitions seamlessly into a family room that flows into the dining room, which then connects naturally into the kitchen. The smart floor plan offers kitchen privacy from the main living areas while remaining ideal for entertaining guests in the adjacent dining room. The fourth bedroom is thoughtfully situated on the opposite side of the home, offering privacy and separation from the other bedrooms, making it an ideal guest bedroom or office room. The kitchen shines with custom solid wood cabinetry, brand-new quartz countertops, island with an overhang perfect for a breakfast bar, a breakfast nook area, a built-in wine fridge, and brand-new 2025 LG appliances, all complemented by a first-floor laundry room featuring a 2025 GE washer and dryer. The primary suite is a true retreat, featuring a spa-like bathroom with a massive walk-in shower, brand-new quartz double-sink vanity, and a state-of-the-art shower system framed by an 8-foot custom glass door. The suite also boasts a brand-new walk-in closet with shaker-style wood cabinetry. Both the master and hallway bathrooms include LED-lit niches, adding a sleek and modern touch, while heated porcelain tile floors elevate the sense of luxury and comfort. You'll find new hybrid flooring all throughout the house, dimmable recessed lighting, a cozy traditional fireplace in the living room, and a three-seasons sunroom featuring premium carpeting and fully openable sliding windows, perfect for relaxing or entertaining. With a new roof installed in 2021, and ideally located just minutes from award-winning Hunting Ridge Elementary, Fremd High School, tennis courts, and three lakes and parks, this move-in-ready ranch offers a rare opportunity to own a truly exceptional home in one of Palatine's highly-sought after subdivision.
Location not available
Exterior Features
- Style Ranch, Traditional
- Construction Single Family
- Siding Aluminum Siding, Vinyl Siding, Brick
- Roof Asphalt
- Garage No
- Garage Description 2
- Water Public
- Sewer Public Sewer
- Lot Dimensions 85X134X122X82
- Lot Description Landscaped
Interior Features
- Appliances Range, Microwave, Dishwasher, High End Refrigerator, Washer, Dryer, Disposal, Stainless Steel Appliance(s), Wine Refrigerator, Electric Cooktop, Humidifier
- Heating Natural Gas
- Cooling Central Air
- Basement Unfinished, Crawl Space, Partial
- Fireplaces 1
- Fireplaces Description Wood Burning, Gas Starter
- Year Built 1973
Neighborhood & Schools
- Elementary School Hunting Ridge Elementary School
- Middle School Plum Grove Middle School
- High School Wm Fremd High School
Financial Information
- Parcel ID 02282100120000
Listing Information
Properties displayed may be listed or sold by various participants in the MLS.


 All information is deemed reliable but not guaranteed accurate. Such Information being provided is for consumers' personal, non-commercial use and may not be used for any purpose other than to identify prospective properties consumers may be interested in purchasing.
All information is deemed reliable but not guaranteed accurate. Such Information being provided is for consumers' personal, non-commercial use and may not be used for any purpose other than to identify prospective properties consumers may be interested in purchasing.