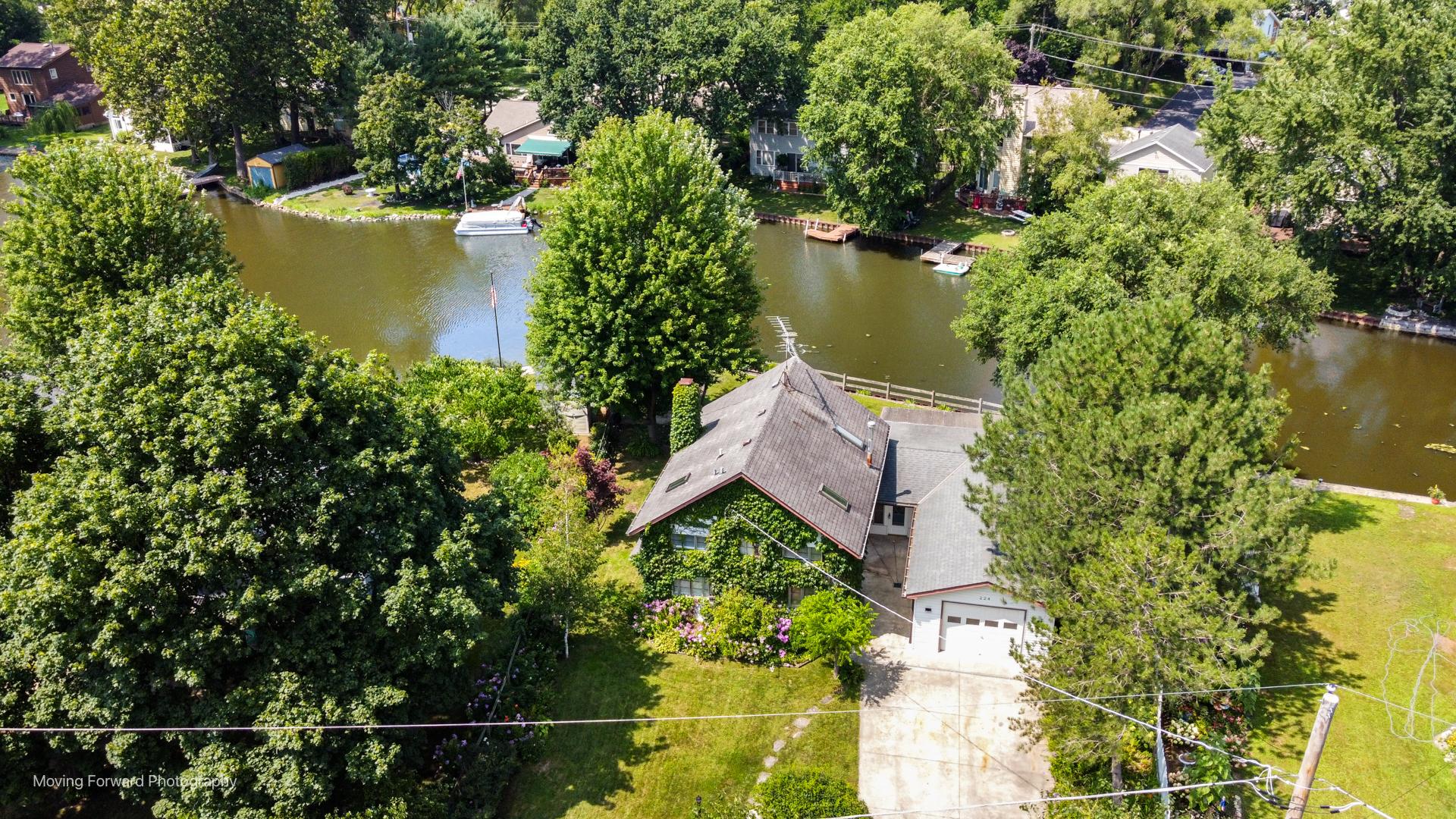224 channel drive
Island Lake, IL 60042
3 BEDS 2-Full BATHS
0.18 AC LOTResidential - Single Family

Bedrooms 3
Total Baths 2
Full Baths 2
Acreage 0.19
Status Off Market
MLS # 12436396
County Lake
More Info
Category Residential - Single Family
Status Off Market
Acreage 0.19
MLS # 12436396
County Lake
Welcome to 224 Channel Drive, a distinctive chalet-style home perfectly located on the channel to Island Lake, offering water views from both the front and back yards. This home is a rare find with its warm architectural charm, mature landscaping, and thoughtful updates throughout, such as the remodeled kitchen by KDA, and it has 2 fireplaces. Step into the vaulted-ceiling living room adorned with rich, solid mahogany wood paneling and a cozy wood-burning fireplace. An open loft above adds character and flexibility to the floor plan, leading to the private second-floor primary suite with its own closet and full bath. The loft area could also be converted to a possible bedroom, as it already has a cedar-lined closet. The beautifully updated kitchen features custom-built natural maple plywood cabinetry with under-cabinet lighting, a built-in Sub-Zero refrigerator with matching panel fronts, a full-sized freezer in the pantry/utility area, and a cleverly designed base cabinet with an appliance lift-ideal for mixers or food processors. All the appliances (electric range/oven, refrigerator, dishwasher & microwave) are included, even the washer and dryer. The dryer is currently a gas dryer, but there is an unused 220V line available if you choose to have an electric dryer someday. The pantry/utility area also accommodates a first-floor laundry with a stacked washer and dryer. The space is mostly wheelchair accessible and could be fully accessible with modifications. There is even a desk area and a built-in buffet-style cabinet. Enjoy the spacious beamed family room with a vent-free gas fireplace and a double-deep closet with dual clothes rods. Two additional bedrooms are located on the first floor, along with ceramic tile flooring throughout for ease of maintenance. All windows throughout this home have vertical blinds, mini blinds, draperies, or Roman shades for window coverings. This home offers extra living spaces, including a private indoor sauna, an attached 3-season room, and a dining area off the remodeled kitchen, making it even more perfect for entertaining. Outside, there is a concrete driveway and a partially fenced backyard (with a grandfathered-in fence along the water's edge) that opens to a deck on the channel edge and a cantilevered pier with boat cleats ideal for docking a pontoon or fishing boat. There is even a hookup for a gas grill, so you no longer need to worry about running out of gas right in the middle of BBQ'ing. The steel seawall (which was replaced in the late 90's) provides added protection and structure along the channel. Mature trees provide natural shade and privacy, and the climbing vines help keep the home cool in the summer months. Island Lake's 10-horsepower limit makes it an ideal location for peaceful activities such as boating, canoeing, kayaking, swimming, and fishing. With an amplified roof antenna and rotor offering reception to over 60 free TV channels, and all appliances included, this waterfront retreat is move-in ready and packed with a range of amenities. This home is sold "As Is".
Location not available
Exterior Features
- Style Cottage
- Construction Single Family
- Siding Aluminum Siding, Block
- Exterior Outdoor Grill, Dock
- Roof Asphalt
- Garage No
- Garage Description 1.5
- Water Public
- Sewer Public Sewer
- Lot Dimensions 60x140x89x108
- Lot Description Channel Front, Landscaped, Water Rights, Mature Trees, Level
Interior Features
- Appliances Range, Microwave, Dishwasher, High End Refrigerator, Freezer, Washer, Dryer, Electric Oven
- Heating Natural Gas, Forced Air
- Cooling Central Air
- Basement None
- Fireplaces 2
- Fireplaces Description Wood Burning, Attached Fireplace Doors/Screen, Gas Log, Gas Starter, Includes Accessories
- Year Built 1946
Neighborhood & Schools
- Subdivision Island Lake Estates
- Elementary School Cotton Creek Elementary School
- Middle School Matthews Middle School
- High School Wauconda Comm High School
Financial Information
- Parcel ID 09211100080000


 All information is deemed reliable but not guaranteed accurate. Such Information being provided is for consumers' personal, non-commercial use and may not be used for any purpose other than to identify prospective properties consumers may be interested in purchasing.
All information is deemed reliable but not guaranteed accurate. Such Information being provided is for consumers' personal, non-commercial use and may not be used for any purpose other than to identify prospective properties consumers may be interested in purchasing.