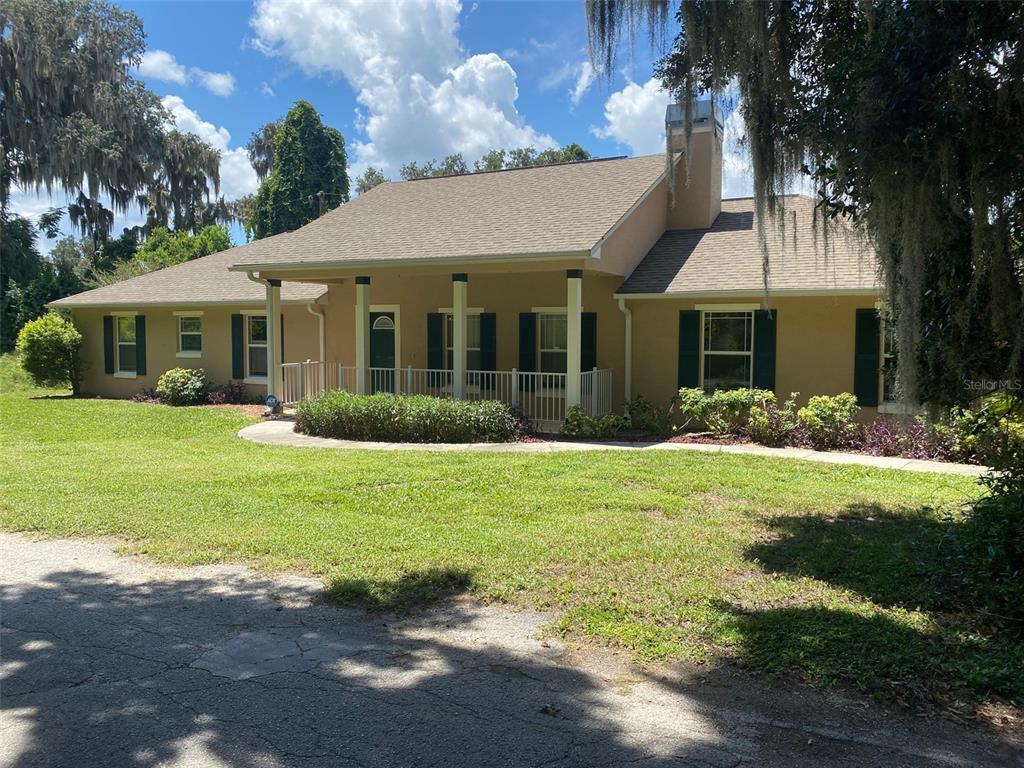12854 118th
OCKLAWAHA, FL 32179
3 BEDS 2-Full 1-Half BATHS
0.33 AC LOTResidential - Single Family

Bedrooms 3
Total Baths 3
Full Baths 2
Acreage 0.33
Status Off Market
MLS # G5059735
County Marion
More Info
Category Residential - Single Family
Status Off Market
Acreage 0.33
MLS # G5059735
County Marion
SELLER WILL GIVE THE BUYER A 2.5% CONCESSION OF THE PURCHASE PRICE AT CLOSING TO GO TOWARDS REDUCING BUYERS INTEREST RATE OR CLOSING COSTS WITH A FULL PRICE OFFER!! This is Florida Living at it's Best!! Lake living without the Lakefront Price! This custom built 3 bedroom 2.5 bath home has private access to Lake Weir with dock/fishing pier & sandy beach!! Like new and barely lived in you will love the open floor plan. Featuring a large living area with vaulted ceilings and gas fireplace. Kitchen is tiled with wood cabinets, closet pantry and breakfast area. The master suite has a large walk in closet, tiled bath w/double vanities and tile/shower with arched ceiling. 2nd bath is tiled also with arched ceiling, 12x6 tiled laundry room with built in cabinets and off of the laundry room is a guest 1/2 bath. This home is energy efficient with foam insulation in the concrete block walls, double pane windows, new HVAC unit in 2018. This will also allow for lower electric bills. Home is also wired for security system & surround sound with speaker on 23x6 front porch for your enjoyment. The backyard is fenced with 15x10 concrete patio and 12x10 storage shed. With a short walk down the street is your private access to Lake Weir, you will have a 1/12 interest in this private piece of waterfront living. Lake Weir is a great lake for fishing, watersports or just a relaxing boat ride. There are 2 great restaurants on this lake and is also close to The Villages for more dining and shopping. You won't find a better place to live with these amenities and NO HOA!
Location not available
Exterior Features
- Construction Single Family Residence
- Siding Block, Stucco
- Exterior Shed(s)
- Roof Shingle
- Garage Yes
- Garage Description Garage Door Opener, Garage Faces Side
- Water Well
- Sewer Septic Tank
- Lot Dimensions 138x99x97x154
Interior Features
- Appliances Dishwasher, Disposal, Electric Water Heater, Range, Refrigerator
- Heating Central, Electric
- Cooling Central Air
- Basement Slab
- Fireplaces 1
- Fireplaces Description Gas, Living Room
- Year Built 2007
Neighborhood & Schools
- Subdivision REDWOOD SHORES
Financial Information
- Parcel ID 45028-005-07
- Zoning R1


 All information is deemed reliable but not guaranteed accurate. Such Information being provided is for consumers' personal, non-commercial use and may not be used for any purpose other than to identify prospective properties consumers may be interested in purchasing.
All information is deemed reliable but not guaranteed accurate. Such Information being provided is for consumers' personal, non-commercial use and may not be used for any purpose other than to identify prospective properties consumers may be interested in purchasing.