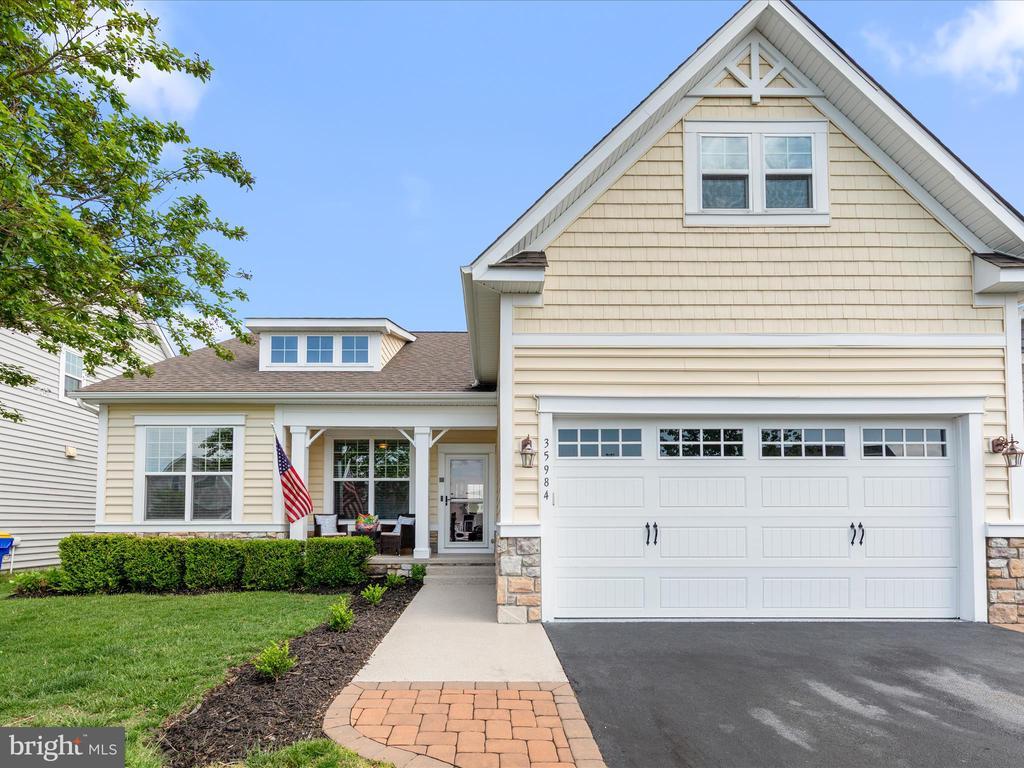35984 huntington street
MILLVILLE, DE 19967
5 BEDS 3-Full BATHS
0.14 AC LOTResidential-Detached

Bedrooms 5
Full Baths 3
Acreage 0.14
Status Off Market
MLS # DESU2084610
County SUSSEX
More Info
Category Residential-Detached
Status Off Market
Acreage 0.14
MLS # DESU2084610
County SUSSEX
Welcome to this stunning Christopher Company Avalon model home that is energy-efficient and has 5-bedroom, 3-bath home nestled in the amenity-rich community of Millville by the Sea, where comfort meets style in every detail. From the moment you arrive, you'll be captivated by the home’s exceptional curb appeal—landscaped grounds, shaker siding with eye-catching stone accents, and an epoxy-coated front porch, sidewalk, and garage floor that blend style with durability. Step inside to a spacious open floor plan that seamlessly connects the heart of the home—the gourmet kitchen—to the living and dining areas, making everyday living and entertaining effortless. The kitchen is a chef’s dream, featuring 42" cabinetry, sleek stainless-steel appliances (including a 3-month-old refrigerator and 3-year-old dishwasher), a large center island with casual seating, a double sink, and a pantry. The adjacent dining area is perfect for larger gatherings and opens to the outdoor deck through sliding glass doors—ideal for indoor-outdoor living.
Relax in the inviting living room, where a cozy gas fireplace is framed by two windows that bathe the space in natural light. Three main-level bedrooms, including the spacious primary suite, offer thoughtful design and privacy. The primary features an ensuite bath with a dual-sink vanity and a stall shower with convenient bench seating. Upstairs, a generous loft provides a second living space and leads to two additional bedrooms and a full bath—perfect for guests or multi-generational living.
Additional highlights include a 2-year-old HVAC system, newer washer and dryer, a humidifier, and a fenced backyard enclosed in low-maintenance white vinyl for added privacy. The epoxy-coated garage includes convenient access to a trash enclosure for added organization. Ideally located just steps from the walking path and scenic park, this home also offers access to three sparkling community pools and all the sought-after amenities of Millville by the Sea.
If you’ve been dreaming of coastal living with all the comforts of home, this is the one you’ve been waiting for! *see agent notes*
Location not available
Exterior Features
- Style Colonial
- Construction Single Family
- Siding Frame, Vinyl Siding
- Exterior Sidewalks
- Roof Architectural Shingle, Pitched
- Garage Yes
- Garage Description 2
- Water Public
- Sewer Public Sewer
- Lot Description Front Yard, Landscaping, Rear Yard, SideYard(s)
Interior Features
- Appliances Built-In Microwave, Built-In Range, Dishwasher, Disposal, Dryer, Exhaust Fan, Freezer, Icemaker, Oven - Single, Oven/Range - Electric, Refrigerator, Stainless Steel Appliances, Washer, WaterHeater
- Heating Heat Pump(s)
- Cooling Central A/C
- Fireplaces 1
- Year Built 2014
Neighborhood & Schools
- Subdivision MILLVILLE BY THE SEA
- Elementary School LORD BALTIMORE
- Middle School SELBYVILLE
- High School SUSSEX CENTRAL
Financial Information
- Zoning TN
Listing Information
Properties displayed may be listed or sold by various participants in the MLS.


 All information is deemed reliable but not guaranteed accurate. Such Information being provided is for consumers' personal, non-commercial use and may not be used for any purpose other than to identify prospective properties consumers may be interested in purchasing.
All information is deemed reliable but not guaranteed accurate. Such Information being provided is for consumers' personal, non-commercial use and may not be used for any purpose other than to identify prospective properties consumers may be interested in purchasing.