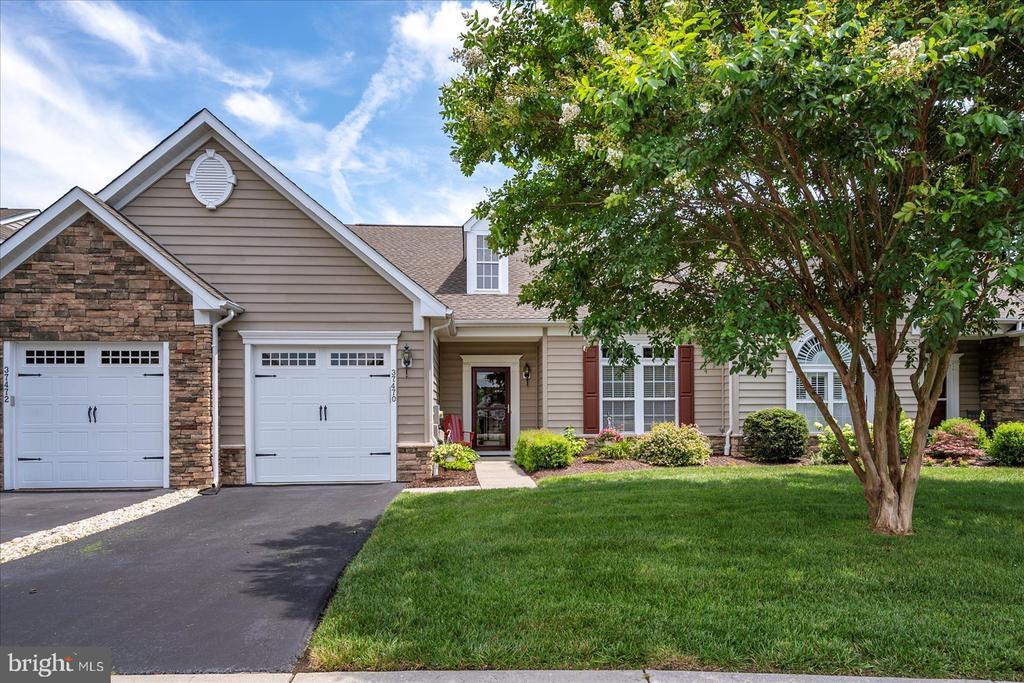37470 oliver drive
SELBYVILLE, DE 19975
3 BEDS 2-Full 1-Half BATHS
0.07 AC LOTResidential-Interior Row/Townhouse

Bedrooms 3
Total Baths 3
Full Baths 2
Acreage 0.08
Status Off Market
MLS # DESU2090748
County SUSSEX
More Info
Category Residential-Interior Row/Townhouse
Status Off Market
Acreage 0.08
MLS # DESU2090748
County SUSSEX
See this property soon as these villas in Bayview Landing don’t come on the market often. Here are some highlights of the area & community - with the best being it’s only 3.5 miles to the beaches of Fenwick Island and Ocean City! Even closer are the many places to dine, shop, play, listen to music and play golf. The friendly, quiet community of Bayview Landing has low HOA fees, an outdoor pool & a community center. Now, welcome to 37470 Oliver Drive, a furnished 3-bedroom, 2.5-bathroom villa that shows how well-taken care of it is as you tour the 2,259 sq. ft. property. Upon entry, your eyes go to the impressive, vaulted ceiling featuring a gorgeous wood staircase with contrasting white railings that reveal the 2nd floor loft. You will also notice the rich wood floors that are throughout most of the 1st floor. Elegant & traditional touches are found in the delicate wall sconces, stained glass inserts, and the dining room chandelier. A desirable open-concept layout is quite substantial because the owner opted for the additional 150 sq. ft. of living space with a wall of windows off the kitchen. The whole space, starting with the living room & dining area with its sky-high ceiling is light-filled and airy. The gourmet kitchen is ideally centered in this grand open space which works great whether entertaining or cooking a meal while enjoying your family’s company. The kitchen is nicely outfitted with a pantry, lots of counter space & cabinets, a breakfast bar and it has newer stainless-steel appliances. The screened porch is an inviting space with tranquil views of the backyard & wooded backdrop. A great spot to have your morning coffee, catch up on some reading or dine al fresco. The spacious 1st floor owner’s suite has a dramatic tray ceiling with accent lighting, a large walk-in closet and the ensuite bathroom has a dual vanity and oversized walk-in shower. Up the grand staircase to the 2nd floor, is the loft and 2 well-sized bedrooms with walk-in closets that share a full bathroom. There’s a new tankless water heater and the roof was replaced in 2023. Other desirable features include a 1-car garage, coat closet, large under-the-stairs closet, a 1st floor powder room and a large utility room. There is convenient extra parking across the street in a lot. Don’t delay, see it today. Remember, Life is Not a Dress Rehearsal, Own at the Beach!
Location not available
Exterior Features
- Style Bi-level
- Construction Single Family
- Siding Stick Built
- Exterior Exterior Lighting, Sidewalks, Street Lights
- Garage Yes
- Garage Description 1
- Water Public
- Sewer Public Sewer
- Lot Description Backs to Trees, Landscaping, Rear Yard, SideYard(s)
Interior Features
- Appliances Stainless Steel Appliances
- Heating Forced Air
- Cooling Central A/C
- Year Built 2006
Neighborhood & Schools
- Subdivision BAYVIEW LANDING
Financial Information
- Zoning H1
Listing Information
Properties displayed may be listed or sold by various participants in the MLS.


 All information is deemed reliable but not guaranteed accurate. Such Information being provided is for consumers' personal, non-commercial use and may not be used for any purpose other than to identify prospective properties consumers may be interested in purchasing.
All information is deemed reliable but not guaranteed accurate. Such Information being provided is for consumers' personal, non-commercial use and may not be used for any purpose other than to identify prospective properties consumers may be interested in purchasing.