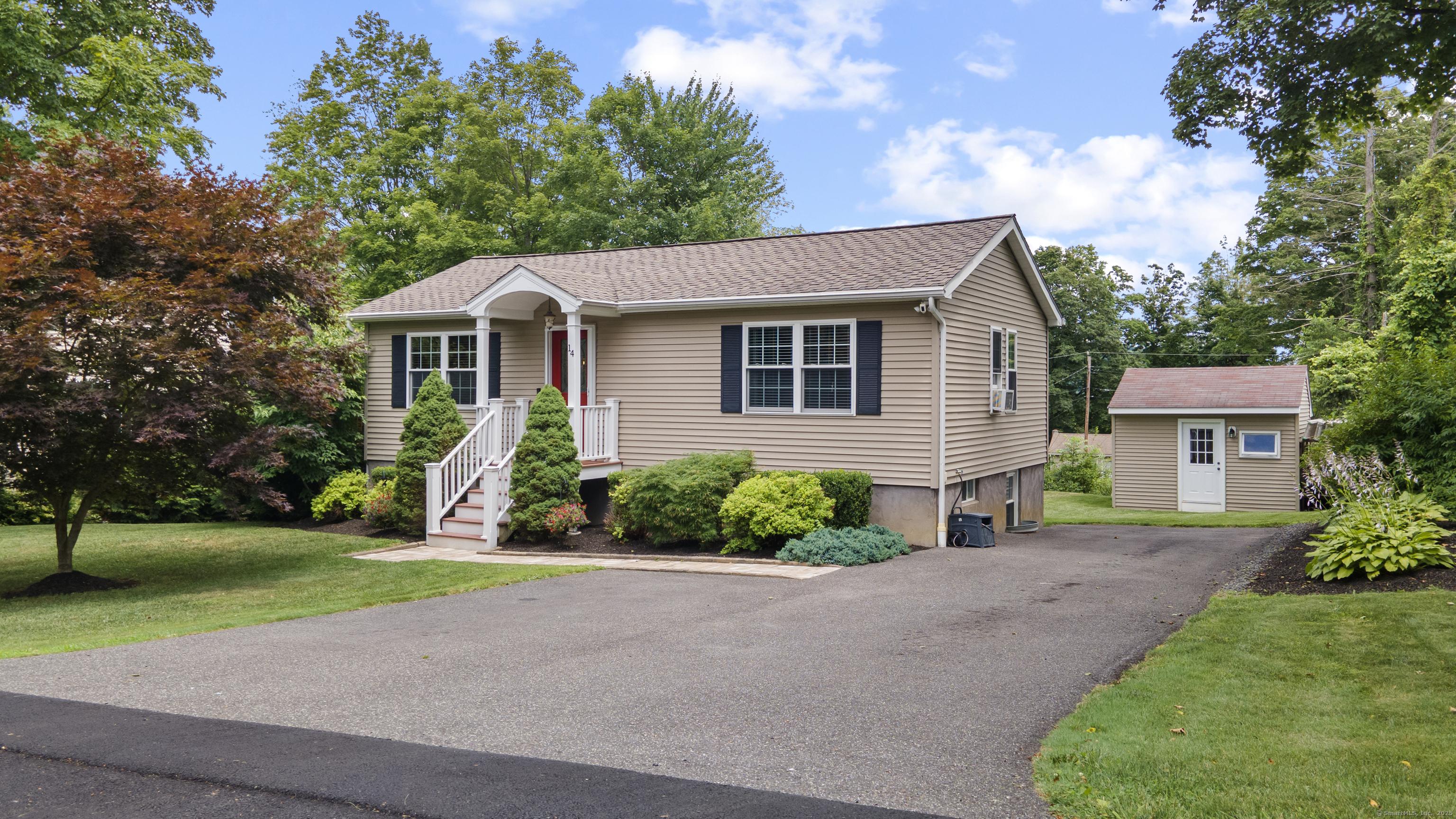14 hilltop drive
New Fairfield, CT 06812
2 BEDS 1-Full 1-Half BATHS
0.2 AC LOTResidential - Single Family

Bedrooms 2
Total Baths 2
Full Baths 1
Acreage 0.2
Status Off Market
MLS # 24110911
County Fairfield
More Info
Category Residential - Single Family
Status Off Market
Acreage 0.2
MLS # 24110911
County Fairfield
MOVE-IN READY GEM in a Lake Community! Welcome to your dream escape, perfectly positioned between New Fairfield Park and Squantz Pond State Park, with Candlewood Lake just 5 minutes away! Whether you love kayaking, paddleboarding, canoeing, or boating-this location is your outdoor playground. Just bring the gear and start having FUN on the water! Step inside to discover a beautifully renovated home that blends comfort, style, and functionality. From the moment you walk in, you'll be captivated by the sun-filled open layout, warm design touches, and seamless flow that makes entertaining a breeze. Swing open the door to your deck just off the kitchen and enjoy backyard BBQs, morning coffee, or evening relaxation under the stars. Both bedrooms offer gleaming hardwood floors and wide closets, and the second bedroom is brilliantly versatile-featuring a built-in Murphy bed that easily transforms your home office into a cozy guest room or extra sleeping space. Head downstairs to the fully renovated family room, where new flooring, modern lighting, and custom built-ins create the perfect retreat. A stylish half bath adds convenience, while the propane fireplace fills the space with warmth for the entire home on chilly evenings. Need more room? There's space for a workshop, direct walkout access to the backyard, a handy shed, and even extra storage tucked under the deck. This is more than a home-it's a lifestyle. Don't miss your chance to live where adventure meets comfort.
Location not available
Exterior Features
- Style Ranch
- Siding Vinyl Siding
- Exterior Deck
- Roof Asphalt Shingle
- Garage No
- Garage Description None, Driveway
- Water Private Well
- Sewer Septic
- Lot Description Level Lot
Interior Features
- Appliances Oven/Range, Microwave, Refrigerator, Dishwasher, Washer, Electric Dryer
- Heating Baseboard
- Cooling Split System
- Basement Full, Heated, Partially Finished, Walk-out
- Fireplaces 1
- Year Built 1958
Neighborhood & Schools
- Elementary School Per Board of Ed
- High School Per Board of Ed
Financial Information
- Parcel ID 222309
- Zoning 1
Listing Information
Properties displayed may be listed or sold by various participants in the MLS.


 All information is deemed reliable but not guaranteed accurate. Such Information being provided is for consumers' personal, non-commercial use and may not be used for any purpose other than to identify prospective properties consumers may be interested in purchasing.
All information is deemed reliable but not guaranteed accurate. Such Information being provided is for consumers' personal, non-commercial use and may not be used for any purpose other than to identify prospective properties consumers may be interested in purchasing.