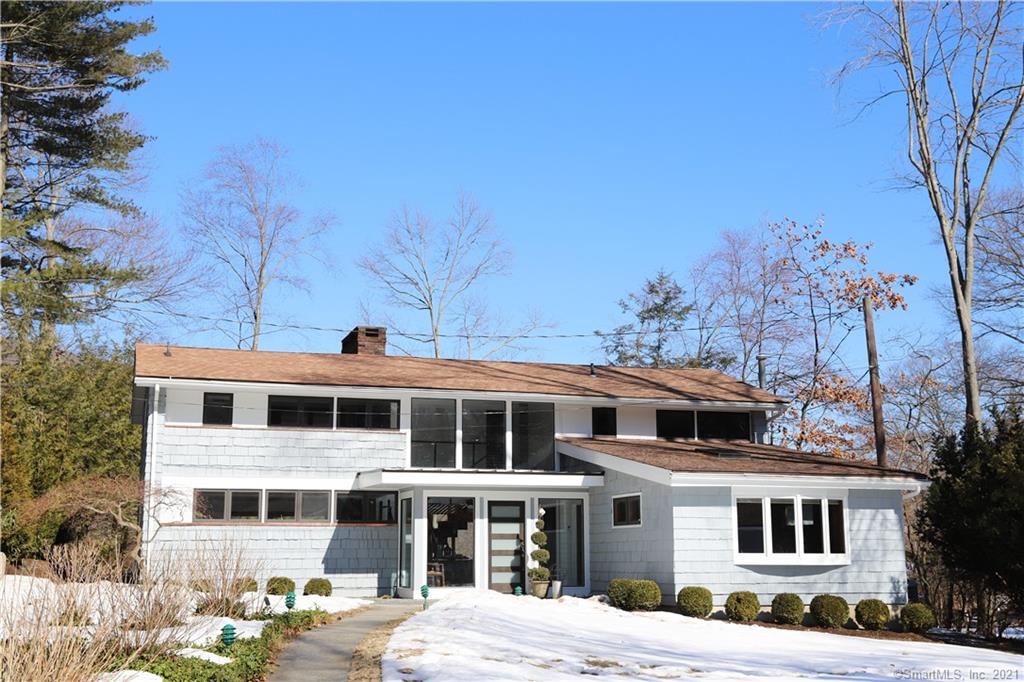15 sunset drive
Danbury, CT 06811
4 BEDS 3-Full BATHS
0.34 AC LOTResidential - Single Family

Bedrooms 4
Total Baths 3
Full Baths 3
Acreage 0.35
Status Off Market
MLS # 170373252
County Fairfield
More Info
Category Residential - Single Family
Status Off Market
Acreage 0.35
MLS # 170373252
County Fairfield
Stunning Lakefront Contemporary renovated with custom craftsmanship. Conveniently located on a level park-like setting, this home boasts long lake views while still maintaining its privacy. The open concept floor gives this home an abundance of natural lighting from its many windows. The impressive entry has a floating staircase and a large great room with a raised hearth fireplace & sliding doors to the rear patio. The lakeside living room & dining room are perfect for large gatherings. Entertaining is easy in the well-designed kitchen with custom cabinetry, a large center island, GE Monogram appliances, Quartz counters, & a large pantry. The oversized ML bedroom has large closets, built-in shelves, & a full bath with a walk-in shower. The master suite has a luxurious bath, double sinks, a soaking tub, a tiled walk-in shower with a bench seat, & black paned glass doors. The waterfront features an 1100 sq. ft. patio made from salt and pepper granite with an outdoor shower, a cover area with an outdoor TV, fieldstone fire pit. The outdoor kitchen features bluestone countertops, a gas grill, a refrigerator, and storage drawers. Head down to the lakefront Cabana, pull out the lake toys, and enjoy a refreshing swim in the beach area or park your boat on the new 16x10 dock. A 2 Car detached garage completes this waterfront home. Close to all conveniences and commuter routes. "The best of lakefront living with gorgeous level grounds and easy access and plenty of parking.
Location not available
Exterior Features
- Style Contemporary
- Construction Frame
- Siding Shingle, Shake
- Exterior Balcony, Cabana, Patio
- Roof Asphalt Shingle
- Garage Yes
- Garage Description Detached Garage
- Water Private Well
- Sewer Septic
- Lot Description On Cul-De-Sac, Water View, Level Lot
Interior Features
- Appliances Gas Range, Refrigerator, Dishwasher
- Heating Hot Air
- Cooling Central Air
- Basement Crawl Space
- Fireplaces 1
- Year Built 1967
Neighborhood & Schools
- Subdivision Snug Harbor
- Elementary School Per Board of Ed
- Middle School Per Board of Ed
- High School Per Board of Ed
Financial Information
- Parcel ID 77669
- Zoning RA20


 All information is deemed reliable but not guaranteed accurate. Such Information being provided is for consumers' personal, non-commercial use and may not be used for any purpose other than to identify prospective properties consumers may be interested in purchasing.
All information is deemed reliable but not guaranteed accurate. Such Information being provided is for consumers' personal, non-commercial use and may not be used for any purpose other than to identify prospective properties consumers may be interested in purchasing.