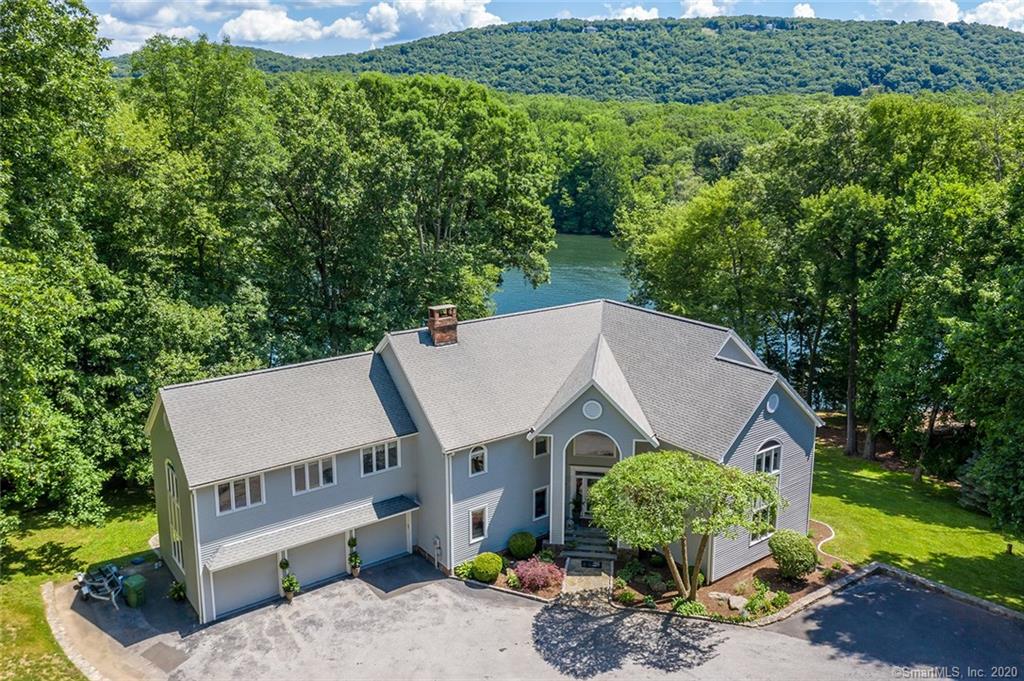11 sail harbour drive
Sherman, CT 06784
4 BEDS 3-Full 1-Half BATHS
1.91 AC LOTResidential - Single Family

Bedrooms 4
Total Baths 4
Full Baths 3
Acreage 1.92
Status Off Market
MLS # 170307653
County Fairfield
More Info
Category Residential - Single Family
Status Off Market
Acreage 1.92
MLS # 170307653
County Fairfield
Stunning waterfront contemporary, in Sail Harbour Club, on Candlewood Lake showcases idyllic privacy, on a 2 ac. pristine lakefront site, offering lofty views from the custom 2 tiered covered porches that wrap the lake side of this stunning waterfront! An enticing open plan, draws you into a two story great room w/walls of windows, out to the covered porches reminiscent of a southern plantation. A formal dining area opens to the great room for entertaining ease. The Chef's kitchen is ideal for staging large gatherings or for dining in, w/center island, granite counters, raised panel custom Navajo white cabinetry & a spacious dining area. An eclectic mix of modern & traditional makes this one of a kind home a special choice for the discerning lake buyer.
The main level also hosts a spacious office surrounded by windows for ideal natural light, a cozy family room warmed by a wood burning fireplace w/stone detail plus a dramatic loft overlooking the great room.
A spectacular master suite w/coffered ceilings, walk-in California closets & glamorous, renovated master bath offering soaking tub, frameless glass shower & double sinks, is the perfect owner's retreat. Three bedrooms including a separate guest suite & 2 full, updated baths complete the floor plan. Special features of the lake side dream home are the dual wrap porches offering 2000 SF of view filled, open air entertaining space, 3 car attached garage, lake side patio with professional landscape & Sherman low taxes.
Location not available
Exterior Features
- Style Contemporary
- Construction Frame
- Siding Clapboard, Wood
- Exterior Covered Deck, Garden Area, Gutters, Lighting, Patio, Porch-Wrap Around
- Roof Asphalt Shingle
- Garage Yes
- Garage Description Attached Garage
- Water Private Well
- Sewer Septic
- Lot Description In Subdivision, Water View, Treed
Interior Features
- Appliances Gas Cooktop, Wall Oven, Microwave, Refrigerator, Dishwasher, Washer, Dryer
- Heating Hydro Air, Zoned
- Cooling Central Air
- Basement Full With Walk-Out, Interior Access, Storage
- Fireplaces 1
- Year Built 1993
Neighborhood & Schools
- Subdivision Sail Harbour Club
- Elementary School Sherman
- Middle School Per Board of Ed
- High School Voucher
Financial Information
- Parcel ID 310178
- Zoning R80


 All information is deemed reliable but not guaranteed accurate. Such Information being provided is for consumers' personal, non-commercial use and may not be used for any purpose other than to identify prospective properties consumers may be interested in purchasing.
All information is deemed reliable but not guaranteed accurate. Such Information being provided is for consumers' personal, non-commercial use and may not be used for any purpose other than to identify prospective properties consumers may be interested in purchasing.