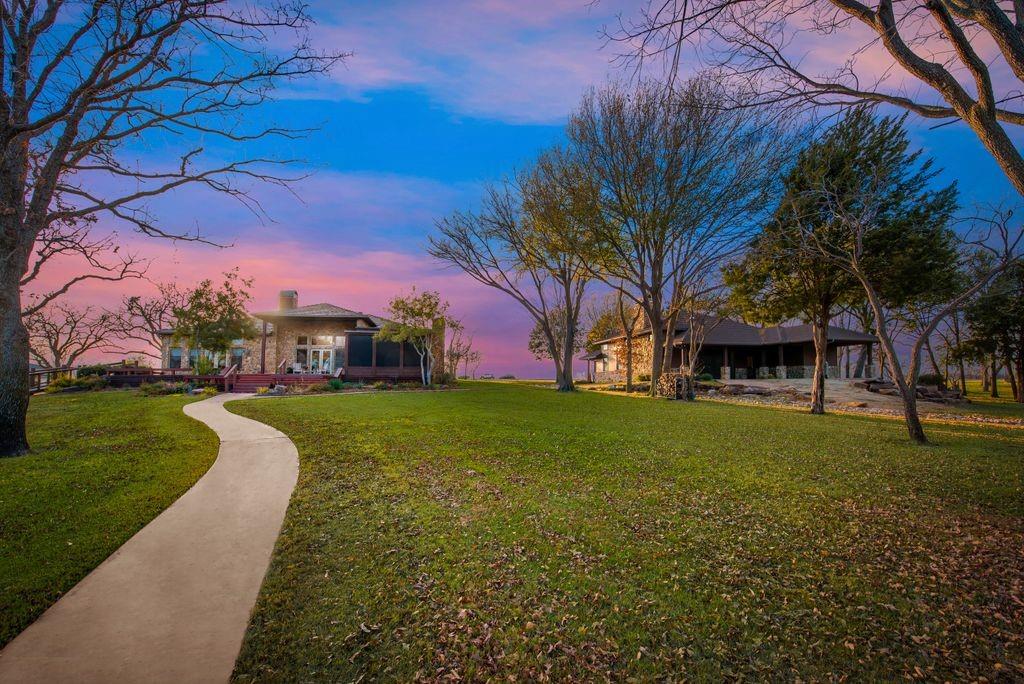315 tonkawa trail
Corsicana, TX 75109
$1,800,000
5 BEDS 5-Full 2-Half BATHS
2.83 AC LOTResidential - Single Family

Bedrooms 5
Total Baths 7
Full Baths 5
Acreage 2.84
Status Off Market
MLS # 20511534
County Navarro
More Info
Category Residential - Single Family
Status Off Market
Acreage 2.84
MLS # 20511534
County Navarro
Indulge in the ultimate lakeside estate with TWO LUXURY HOMES on 2.84 acres at Richland Chambers Lake. The main house & separate guest house combine to offer an impressive total of 6,151 square feet, encompassing 5 bedrooms, 5 full, 2 half baths, & a versatile mother-in-law suite with a convenient kitchenette. Experience unparalleled entertainment in the media room with stadium seating or unwind in the outdoor kitchen featuring a fireplace & tranquil views. A 3-slip boathouse with a lifts & motorized covers, along with an expansive back deck, provides the perfect setting for water enthusiasts & outdoor gatherings. Archways, soaring ceilings & an abundance of windows floods the interiors with natural light. This fully furnished turnkey estate exudes opulence & includes additional rooms such as a study, hobby room, mudroom, & detached garage for toy storage. Seize the opportunity to call this lakefront haven home, where sophistication meets comfort in every luxurious detail.
Location not available
Exterior Features
- Style Lake House, Single Detached
- Construction Lake House, Single Detached
- Siding Rock/Stone
- Exterior Acreage, Cleared, Landscaped, Level, Lrg. Backyard Grass, Rolling Slope, Sprinkler System, Subdivision, Water/Lake View, Waterfront
- Roof Metal
- Garage Yes
- Garage Description Garage Double Door, Garage Single Door, Additional Parking, Boat, Concrete, Covered, Driveway, Garage, Garage Door Opener, Garage Faces Front, Garage Faces Side, Golf Cart Garage, Inside Entrance, Lighted, On Site, Parking Pad, Private
- Water Underground Utilities, Co-op Water
- Sewer Aerobic Septic, Underground Utilities
- Lot Description Acreage, Cleared, Landscaped, Level, Lrg. Backyard Grass, Rolling Slope, Sprinkler System, Subdivision, Water/Lake View, Waterfront
Interior Features
- Appliances Home Theater, Satellite Dish
- Heating Central, Electric, Fireplace(s), Propane
- Cooling Central, Electric, Fireplace(s), Propane
- Basement Slab
- Fireplaces 6
- Fireplaces Description Bedroom, Dining Room, Gas, Living Room, Master Bedroom, Outside, Stone
- Year Built 2002
Neighborhood & Schools
- Subdivision Arrowhead Sub
- School Disrict Mildred ISD
- Elementary School Mildred
- Middle School Mildred
- High School Mildred
Financial Information
- Parcel ID 60672


 All information is deemed reliable but not guaranteed accurate. Such Information being provided is for consumers' personal, non-commercial use and may not be used for any purpose other than to identify prospective properties consumers may be interested in purchasing.
All information is deemed reliable but not guaranteed accurate. Such Information being provided is for consumers' personal, non-commercial use and may not be used for any purpose other than to identify prospective properties consumers may be interested in purchasing.